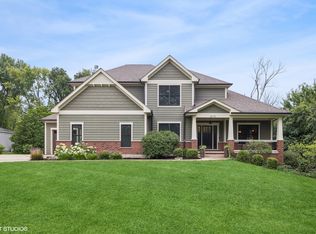Closed
$300,000
6111 Dunham Rd, Downers Grove, IL 60516
1beds
736sqft
Single Family Residence
Built in 1929
0.93 Acres Lot
$-- Zestimate®
$408/sqft
$1,714 Estimated rent
Home value
Not available
Estimated sales range
Not available
$1,714/mo
Zestimate® history
Loading...
Owner options
Explore your selling options
What's special
Country like living right in town! Almost an acre in Downers Grove! Walk to Downers Grove South High School and Hillcrest Elementary School. Huge garage with 12 foot high doors! Lovely home with a surprising amount of storage. Large loft/bedroom with a huge closet. Kitchen with adjacent eating area and large pantry. Downstairs bedroom. Full bath with claw tub/shower. Full unfinished basement. Rear of lot, behind garage, is designated wetlands abundant with wildlife. Please do due diligence. Homeowners has never had/needed flood insurance. Area is typically only wet during the spring rainy season.
Zillow last checked: 8 hours ago
Listing updated: August 30, 2024 at 08:58am
Listing courtesy of:
Chantel Riha 708-217-1638,
Blue Key Realty, Inc.
Bought with:
Manar Beiruty
@properties Christie's International Real Estate
Source: MRED as distributed by MLS GRID,MLS#: 12051237
Facts & features
Interior
Bedrooms & bathrooms
- Bedrooms: 1
- Bathrooms: 1
- Full bathrooms: 1
Primary bedroom
- Features: Flooring (Carpet)
- Level: Main
- Area: 81 Square Feet
- Dimensions: 9X9
Kitchen
- Features: Kitchen (Eating Area-Table Space), Flooring (Vinyl)
- Level: Main
- Area: 135 Square Feet
- Dimensions: 9X15
Living room
- Features: Flooring (Carpet)
- Level: Main
- Area: 171 Square Feet
- Dimensions: 19X9
Loft
- Features: Flooring (Carpet)
- Level: Second
- Area: 154 Square Feet
- Dimensions: 14X11
Heating
- Natural Gas
Cooling
- Central Air
Appliances
- Included: Range, Microwave, Refrigerator
Features
- Basement: Unfinished,Full
Interior area
- Total structure area: 1,268
- Total interior livable area: 736 sqft
Property
Parking
- Total spaces: 4
- Parking features: Gravel, Garage Door Opener, Heated Garage, Garage, On Site, Garage Owned, Detached
- Garage spaces: 4
- Has uncovered spaces: Yes
Accessibility
- Accessibility features: No Disability Access
Features
- Stories: 2
Lot
- Size: 0.93 Acres
- Dimensions: 132 X 305.5
- Features: Wetlands
Details
- Parcel number: 0918406017
- Special conditions: None
Construction
Type & style
- Home type: SingleFamily
- Property subtype: Single Family Residence
Materials
- Vinyl Siding
- Foundation: Block
- Roof: Asphalt
Condition
- New construction: No
- Year built: 1929
Utilities & green energy
- Sewer: Public Sewer
- Water: Lake Michigan
Community & neighborhood
Location
- Region: Downers Grove
HOA & financial
HOA
- Services included: None
Other
Other facts
- Listing terms: Cash
- Ownership: Fee Simple
Price history
| Date | Event | Price |
|---|---|---|
| 11/23/2025 | Listing removed | $1,725,000$2,344/sqft |
Source: | ||
| 2/21/2025 | Listed for sale | $1,725,000+475%$2,344/sqft |
Source: | ||
| 8/30/2024 | Sold | $300,000-14.3%$408/sqft |
Source: | ||
| 8/7/2024 | Contingent | $350,000$476/sqft |
Source: | ||
| 6/26/2024 | Price change | $350,000-6.7%$476/sqft |
Source: | ||
Public tax history
| Year | Property taxes | Tax assessment |
|---|---|---|
| 2024 | $9,275 +5.2% | $170,002 +8.8% |
| 2023 | $8,814 +3.9% | $156,280 +4.1% |
| 2022 | $8,482 +6.8% | $150,120 +1.1% |
Find assessor info on the county website
Neighborhood: 60516
Nearby schools
GreatSchools rating
- 8/10Hillcrest Elementary SchoolGrades: PK-6Distance: 0.4 mi
- 5/10O Neill Middle SchoolGrades: 7-8Distance: 0.9 mi
- 8/10Community H S Dist 99 - South High SchoolGrades: 9-12Distance: 0.4 mi
Schools provided by the listing agent
- District: 58
Source: MRED as distributed by MLS GRID. This data may not be complete. We recommend contacting the local school district to confirm school assignments for this home.

Get pre-qualified for a loan
At Zillow Home Loans, we can pre-qualify you in as little as 5 minutes with no impact to your credit score.An equal housing lender. NMLS #10287.
