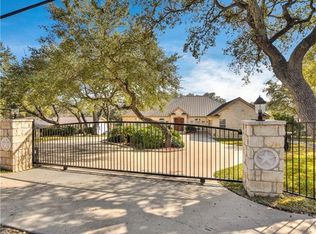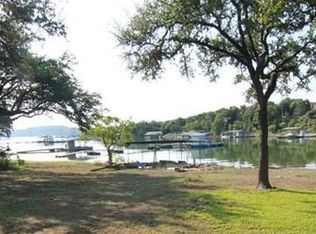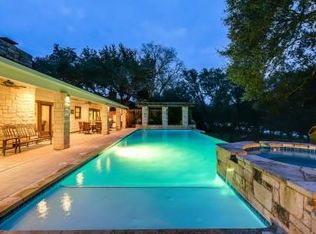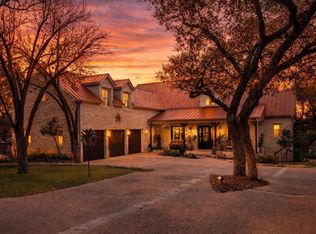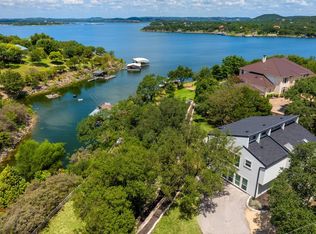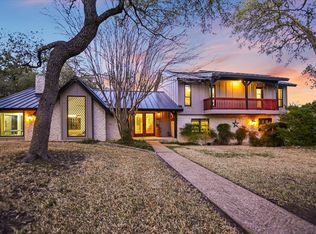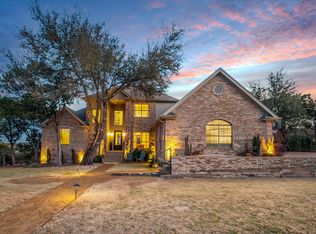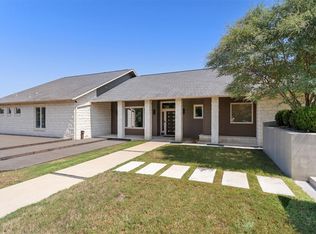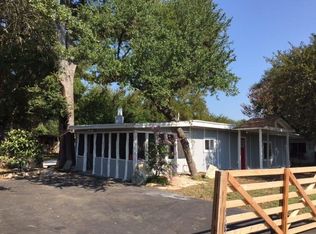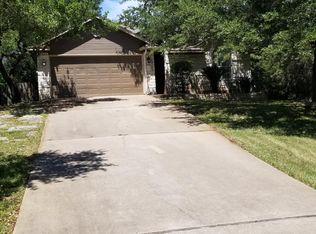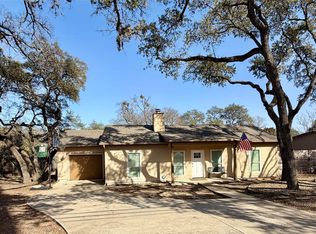Welcome to your private waterfront retreat, perfectly set on approximately 1.2 scenic acres. This charming and beautifully updated 4-bedroom, 3-bath lake house blends relaxed luxury with timeless style, offering the ideal escape for both everyday living and weekend getaways.
Inside, you'll find a light-filled open floor plan designed for effortless entertaining. The stunning designer kitchen features quartz countertops, a Sub-Zero refrigerator, and a premium Wolf range — a dream space for gathering with family and friends.
Large windows invite in natural light and frame peaceful views of the water beyond. Step outside and enjoy seamless indoor-outdoor living with easy walk-out access to your private boat dock, making lake days simple and spontaneous.
The primary suite is a true spa-like sanctuary, complete with a soaking tub, separate shower, and elegant Calacatta Gold countertops for a touch of everyday indulgence.
A detached 3-car garage offers generous storage, with additional space above ready for your personal vision — perfect for a guest suite, studio, or home office.
Bright, stylish, and set in a serene waterfront setting, this lakefront gem offers the perfect balance of comfort, beauty, and recreation.
3572 S.F (TCAD) + 512 s.f. Additional Living (TCAD)
*Buyer to independently verify all information including but not limited to taxes, schools, square footage, lot size, year built, rules/restrictions, etc.*
For sale
$1,565,000
6111 Hudson Bend Rd, Austin, TX 78734
4beds
3,572sqft
Est.:
SingleFamily
Built in ----
-- sqft lot
$-- Zestimate®
$438/sqft
$-- HOA
What's special
Seamless indoor-outdoor livingQuartz countertopsPrivate waterfront retreatSoaking tubElegant calacatta gold countertopsPremium wolf rangeSub-zero refrigerator
- 1 hour |
- 73 |
- 1 |
Zillow last checked: February 08, 2026 at 11:14pm
Listed by:
Bridgette Hager,
Engel & Völkers Austin Westlake
Source: Engel & Volkers,MLS#: AM-5508725
Tour with a local agent
Facts & features
Interior
Bedrooms & bathrooms
- Bedrooms: 4
- Bathrooms: 3
- Full bathrooms: 3
Features
- Has basement: No
- Has fireplace: Yes
Interior area
- Total structure area: 3,572
- Total interior livable area: 3,572 sqft
Property
Features
- Stories: 2
- Exterior features: Dock
Details
- Parcel number: 165338
Construction
Type & style
- Home type: SingleFamily
Materials
- Roof: Other
Community & HOA
Location
- Region: Austin
Financial & listing details
- Price per square foot: $438/sqft
- Tax assessed value: $1,416,355
- Date on market: 2/10/2026
- Lease term: Contact For Details
Estimated market value
Not available
Estimated sales range
Not available
$2,360/mo
Price history
Price history
| Date | Event | Price |
|---|---|---|
| 2/10/2026 | Listed for sale | $1,565,000-5.2%$438/sqft |
Source: | ||
| 12/11/2025 | Listing removed | $1,650,000$462/sqft |
Source: | ||
| 10/23/2025 | Price change | $1,650,000-7.5%$462/sqft |
Source: | ||
| 8/14/2025 | Price change | $1,784,000-0.1%$499/sqft |
Source: | ||
| 3/6/2025 | Listed for sale | $1,785,000-3.5%$500/sqft |
Source: | ||
Public tax history
Public tax history
| Year | Property taxes | Tax assessment |
|---|---|---|
| 2025 | -- | $1,283,165 +20% |
| 2024 | $17,629 -29.6% | $1,069,304 -31.3% |
| 2023 | $25,031 -16.9% | $1,555,922 -8.9% |
Find assessor info on the county website
BuyAbility℠ payment
Est. payment
$10,150/mo
Principal & interest
$7698
Property taxes
$1904
Home insurance
$548
Climate risks
Neighborhood: 78734
Nearby schools
GreatSchools rating
- 5/10Lake Travis Elementary SchoolGrades: PK-5Distance: 4 mi
- 8/10Hudson Bend Middle SchoolGrades: 6-8Distance: 2.5 mi
- 9/10Lake Travis High SchoolGrades: 9-12Distance: 7.2 mi
Schools provided by the listing agent
- Elementary: Lake Travis Elementary School
- Middle: Hudson Bend Middle School
- High: Lake Travis High School
Source: Engel & Volkers. This data may not be complete. We recommend contacting the local school district to confirm school assignments for this home.
Open to renting?
Browse rentals near this home.- Loading
- Loading
