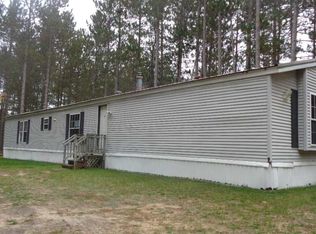Sold for $330,000
$330,000
6111 Keffer Rd, Kingsley, MI 49649
3beds
1,350sqft
Single Family Residence, Manufactured Home
Built in 2004
5.02 Acres Lot
$330,400 Zestimate®
$244/sqft
$2,109 Estimated rent
Home value
$330,400
$294,000 - $370,000
$2,109/mo
Zestimate® history
Loading...
Owner options
Explore your selling options
What's special
Well maintained and updated three bedroom, two bathroom home situated on five peaceful acres outside of the Village of Kingsley. Double sided garage has connecting stalls with electricity, one side with a wood burner and a workbench. Home was completely remodeled in 2021 with a stick built addition with a primary suite. Features include an open floor plan, metal roof, and covered front porch. The serene five acres has a mix of hardwoods and evergreen trees. Home would be the perfect year-round residence or Up North getaway close to ORV trails, lakes, rivers and state land. Enjoy nature and the outdoors while having the convenience of both Traverse City and Cadillac within a half hour!
Zillow last checked: 8 hours ago
Listing updated: October 22, 2025 at 01:16pm
Listed by:
Alison Siles 231-944-6165,
Five Star Real Estate - Front St TC 231-778-1200,
Karon Velek 802-399-2717,
Five Star Real Estate - Front St TC
Bought with:
Danielle Jerome, 6501377986
Coldwell Banker Schmidt Traver
Karen Schmidt, 6501234844
Coldwell Banker Schmidt Traver
Source: NGLRMLS,MLS#: 1933193
Facts & features
Interior
Bedrooms & bathrooms
- Bedrooms: 3
- Bathrooms: 2
- Full bathrooms: 2
- Main level bathrooms: 2
- Main level bedrooms: 2
Primary bedroom
- Level: Main
- Area: 176
- Dimensions: 16 x 11
Bedroom 2
- Area: 88
- Dimensions: 11 x 8
Bedroom 3
- Level: Main
- Area: 72
- Dimensions: 9 x 8
Primary bathroom
- Features: Private
Kitchen
- Level: Main
- Area: 132
- Dimensions: 12 x 11
Living room
- Level: Main
- Area: 221
- Dimensions: 17 x 13
Heating
- Forced Air, Propane
Cooling
- Central Air
Appliances
- Included: Refrigerator, Oven/Range, Dishwasher, Microwave, Washer, Dryer, Electric Water Heater
- Laundry: Main Level
Features
- Walk-In Closet(s), Cable TV, High Speed Internet
- Basement: Crawl Space
- Has fireplace: Yes
- Fireplace features: Wood Burning
Interior area
- Total structure area: 1,350
- Total interior livable area: 1,350 sqft
- Finished area above ground: 1,350
- Finished area below ground: 0
Property
Parking
- Total spaces: 4
- Parking features: Detached, Garage Door Opener, Gravel
- Garage spaces: 4
Accessibility
- Accessibility features: None
Features
- Levels: One
- Stories: 1
- Patio & porch: Covered
- Has view: Yes
- View description: Countryside View
- Waterfront features: None
Lot
- Size: 5.02 Acres
- Dimensions: 655 x 334
- Features: Wooded-Hardwoods, Wooded, Evergreens, Metes and Bounds
Details
- Additional structures: None
- Parcel number: 280400400512
- Zoning description: Agricultural Res
Construction
Type & style
- Home type: MobileManufactured
- Architectural style: Ranch
- Property subtype: Single Family Residence, Manufactured Home
Materials
- Vinyl Siding
- Roof: Metal
Condition
- New construction: No
- Year built: 2004
Utilities & green energy
- Sewer: Private Sewer
- Water: Private
Community & neighborhood
Community
- Community features: None
Location
- Region: Kingsley
- Subdivision: None
HOA & financial
HOA
- Services included: None
Other
Other facts
- Listing agreement: Exclusive Right Sell
- Price range: $330K - $330K
- Listing terms: Conventional,Cash,Other
- Ownership type: Private Owner
- Road surface type: Dirt
Price history
| Date | Event | Price |
|---|---|---|
| 7/25/2025 | Sold | $330,000-2.9%$244/sqft |
Source: | ||
| 6/10/2025 | Price change | $339,900-2.9%$252/sqft |
Source: | ||
| 5/20/2025 | Price change | $349,900-2.8%$259/sqft |
Source: | ||
| 5/14/2025 | Price change | $360,000-3.7%$267/sqft |
Source: | ||
| 5/2/2025 | Listed for sale | $374,000+63.3%$277/sqft |
Source: | ||
Public tax history
| Year | Property taxes | Tax assessment |
|---|---|---|
| 2025 | $1,248 -0.1% | $67,800 +37% |
| 2024 | $1,250 +0.6% | $49,500 -0.4% |
| 2023 | $1,242 -59.1% | $49,700 +0.6% |
Find assessor info on the county website
Neighborhood: 49649
Nearby schools
GreatSchools rating
- 6/10Kingsley Area Middle SchoolGrades: 5-8Distance: 6.5 mi
- 5/10Kingsley Area High SchoolGrades: 9-12Distance: 6.4 mi
- 5/10Kingsley Area Elementary SchoolGrades: PK-4Distance: 6.5 mi
Schools provided by the listing agent
- District: Kingsley Area Schools
Source: NGLRMLS. This data may not be complete. We recommend contacting the local school district to confirm school assignments for this home.
