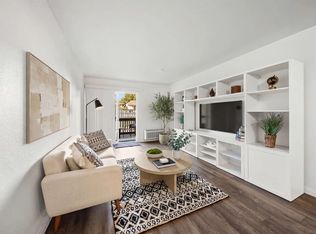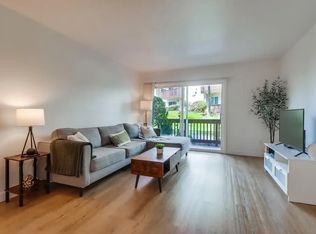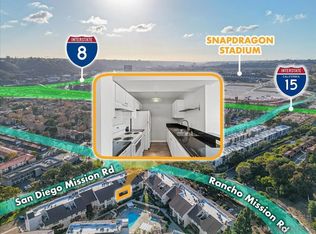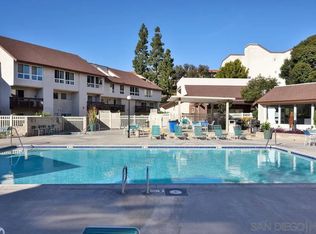Sold for $379,999
Listing Provided by:
MILES TURNER DRE #01398531 951-640-7345,
Tower Agency
Bought with: eXp Realty of California, Inc.
$379,999
6111 Rancho Mission Rd Unit 305, San Diego, CA 92108
1beds
660sqft
Condominium
Built in 1979
-- sqft lot
$385,500 Zestimate®
$576/sqft
$2,671 Estimated rent
Home value
$385,500
$355,000 - $420,000
$2,671/mo
Zestimate® history
Loading...
Owner options
Explore your selling options
What's special
Seldom on the market, this Mission Verde loft is a unique opportunity. A bank of windows illuminates the open floor plan complimented by soaring vaulted ceilings. A galley style kitchen with bar seating opens to the adjacent dining area creating a seamless space for entertaining or daily life. Just past the dining area, the first floor terminates in the open living room bathed in natural light from the wall of windows. A smartly integrated staircase leads to the upstairs bedroom with ample storage. With the 3rd floor vantage point, this loft enjoys views of the pool/spa area and open skies. Recent improvements include a new HVAC unit to power the central air in the home. The Mission Verde community is professionally managed and has a robust maintenance routine that preserves the presentation of the project. Community amenities include pool, spa, tennis court, basketball court, volleyball court, barbecue areas, shade structures on the expansive pool deck, controlled entry at each building and amenity, laundry, and meandering greenbelts. Mission Verde is both FHA and VA approved. These lofts in Mission Verde are not available often; take a look today!
Zillow last checked: 8 hours ago
Listing updated: August 21, 2025 at 03:12pm
Listing Provided by:
MILES TURNER DRE #01398531 951-640-7345,
Tower Agency
Bought with:
Jared Harman, DRE #02193879
eXp Realty of California, Inc.
Source: CRMLS,MLS#: IV25031884 Originating MLS: California Regional MLS
Originating MLS: California Regional MLS
Facts & features
Interior
Bedrooms & bathrooms
- Bedrooms: 1
- Bathrooms: 1
- Full bathrooms: 1
- Main level bathrooms: 1
- Main level bedrooms: 1
Bedroom
- Features: All Bedrooms Up
Bathroom
- Features: Soaking Tub
Kitchen
- Features: Tile Counters
Kitchen
- Features: Galley Kitchen
Heating
- Electric, Forced Air
Cooling
- Central Air
Appliances
- Included: Electric Cooktop, Electric Range, Microwave
- Laundry: Common Area
Features
- Breakfast Bar, Cathedral Ceiling(s), High Ceilings, Storage, All Bedrooms Up, Galley Kitchen
- Flooring: Laminate
- Windows: Double Pane Windows
- Has fireplace: No
- Fireplace features: None
- Common walls with other units/homes: 2+ Common Walls,No One Above
Interior area
- Total interior livable area: 660 sqft
Property
Parking
- Parking features: Assigned, Permit Required
Accessibility
- Accessibility features: Accessible Approach with Ramp
Features
- Levels: One
- Stories: 1
- Entry location: 1
- Pool features: Community, Association
- Has spa: Yes
- Spa features: Community
- Fencing: None
- Has view: Yes
- View description: None
Lot
- Size: 8.08 Acres
- Features: Level
Details
- Parcel number: 4340403829
- Zoning: RM-1-3
- Special conditions: Standard
Construction
Type & style
- Home type: Condo
- Property subtype: Condominium
- Attached to another structure: Yes
Materials
- Stucco
- Roof: Tile
Condition
- New construction: No
- Year built: 1979
Utilities & green energy
- Sewer: Public Sewer
- Water: Public
- Utilities for property: Cable Connected, Electricity Connected, Phone Available, Sewer Connected, Water Connected
Community & neighborhood
Community
- Community features: Street Lights, Suburban, Sidewalks, Pool
Location
- Region: San Diego
- Subdivision: Mission Valley
HOA & financial
HOA
- Has HOA: Yes
- HOA fee: $575 monthly
- Amenities included: Clubhouse, Controlled Access, Maintenance Grounds, Meeting Room, Outdoor Cooking Area, Barbecue, Picnic Area, Pool, Pet Restrictions, Pets Allowed, Guard, Spa/Hot Tub, Tennis Court(s), Trash, Water
- Association name: Mission Verde HOA
- Association phone: 858-495-0900
Other
Other facts
- Listing terms: Submit
- Road surface type: Paved
Price history
| Date | Event | Price |
|---|---|---|
| 8/21/2025 | Sold | $379,999$576/sqft |
Source: | ||
| 7/25/2025 | Contingent | $379,999$576/sqft |
Source: | ||
| 7/16/2025 | Price change | $379,999-1.9%$576/sqft |
Source: | ||
| 5/5/2025 | Price change | $387,500-1.4%$587/sqft |
Source: | ||
| 4/22/2025 | Price change | $392,999-1.8%$595/sqft |
Source: | ||
Public tax history
| Year | Property taxes | Tax assessment |
|---|---|---|
| 2025 | $2,206 +4% | $180,701 +2% |
| 2024 | $2,122 +2.4% | $177,159 +2% |
| 2023 | $2,073 +2.8% | $173,686 +2% |
Find assessor info on the county website
Neighborhood: Grantville
Nearby schools
GreatSchools rating
- 6/10Juarez Elementary SchoolGrades: K-5Distance: 1 mi
- 7/10Taft Middle SchoolGrades: 6-8Distance: 1.7 mi
- 9/10Kearny Engineering Innovation & DesignGrades: 9-12Distance: 3.1 mi
Get a cash offer in 3 minutes
Find out how much your home could sell for in as little as 3 minutes with a no-obligation cash offer.
Estimated market value$385,500
Get a cash offer in 3 minutes
Find out how much your home could sell for in as little as 3 minutes with a no-obligation cash offer.
Estimated market value
$385,500



