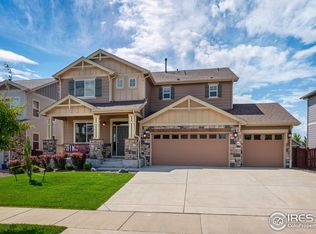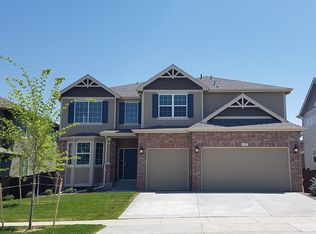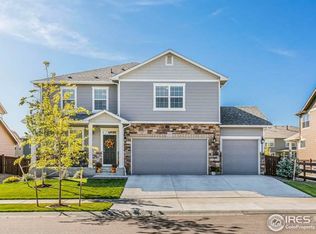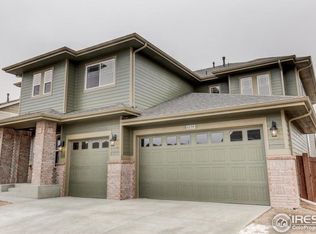Sold for $813,000 on 10/24/25
$813,000
6111 Story Rd, Timnath, CO 80547
5beds
4,691sqft
Residential-Detached, Residential
Built in 2017
7,489 Square Feet Lot
$811,500 Zestimate®
$173/sqft
$3,480 Estimated rent
Home value
$811,500
$771,000 - $852,000
$3,480/mo
Zestimate® history
Loading...
Owner options
Explore your selling options
What's special
Welcome to this beautifully maintained two-story home in the highly sought-after Brunner Farms community of Timnath, Colorado. Offering 5 bedrooms plus a main-floor office, 4 bathrooms, and nearly 3,800 finished square feet, this home blends spacious living with elegant detail for a lifestyle that feels both refined and relaxed.Step inside to a flowing main level where natural light fills the open living spaces. The heart of the home-the gourmet kitchen-features rich cabinetry, granite countertops, stainless steel appliances including a double oven and 5 burner gas cooktop, with a large island perfect for gathering. It opens seamlessly to the living room, anchored by a cozy fireplace, creating an inviting space for quiet evenings or lively entertaining. A dedicated office on the main floor provides privacy and function for remote work or daily organization. Upstairs, you'll find a spacious loft that offers flexible space for a media room, play area, or second home office. The primary suite is a private sanctuary, complete with a sitting area, a gas fireplace, and a luxurious five-piece en suite bath with dual walk-in closets. Two additional upstairs bedrooms and a jack and Jill bath provide comfort and room to grow, while the basement adds separated living space for guests with a bedroom, living room, a 3/4 bath with a rainfall shower head and a SAUNA. Outside, the backyard is truly an entertainer's dream. Enjoy Colorado's seasons on the expansive two-tiered half covered patio-perfect for hosting barbecues, gathering with friends, or unwinding under the stars. A 3-car garage offers plenty of space for vehicles, toys, and storage. Enjoy the comfort of the dual heating/air systems as well. Ideally located near parks, trails, community center with pool, and top-rated schools, this home is an exceptional opportunity to enjoy comfort, space, and community in one of Timnath's most cherished neighborhoods.
Zillow last checked: 8 hours ago
Listing updated: October 28, 2025 at 03:37pm
Listed by:
Weinland Team 970-226-3990,
RE/MAX Alliance-FTC South,
Matt Ryan 970-988-3127,
RE/MAX Alliance-FTC South
Bought with:
Jacob Tillitt
Group Harmony
Source: IRES,MLS#: 1033337
Facts & features
Interior
Bedrooms & bathrooms
- Bedrooms: 5
- Bathrooms: 4
- Full bathrooms: 2
- 3/4 bathrooms: 2
- Main level bedrooms: 1
Primary bedroom
- Area: 390
- Dimensions: 26 x 15
Bedroom 2
- Area: 180
- Dimensions: 15 x 12
Bedroom 3
- Area: 132
- Dimensions: 12 x 11
Bedroom 4
- Area: 121
- Dimensions: 11 x 11
Bedroom 5
- Area: 110
- Dimensions: 11 x 10
Dining room
- Area: 132
- Dimensions: 12 x 11
Family room
- Area: 255
- Dimensions: 17 x 15
Kitchen
- Area: 352
- Dimensions: 16 x 22
Living room
- Area: 182
- Dimensions: 14 x 13
Heating
- Forced Air, Zoned
Cooling
- Central Air
Appliances
- Included: Gas Range/Oven, Double Oven, Dishwasher, Refrigerator, Microwave
- Laundry: Upper Level
Features
- Study Area, Eat-in Kitchen, Separate Dining Room, Open Floorplan, Walk-In Closet(s), Loft, Sauna, Jack & Jill Bathroom, Kitchen Island, Open Floor Plan, Walk-in Closet
- Basement: Full,Partially Finished
- Has fireplace: Yes
- Fireplace features: 2+ Fireplaces, Gas, Living Room, Master Bedroom
Interior area
- Total structure area: 4,691
- Total interior livable area: 4,691 sqft
- Finished area above ground: 3,250
- Finished area below ground: 1,441
Property
Parking
- Total spaces: 3
- Parking features: Garage Door Opener, Tandem
- Attached garage spaces: 3
- Details: Garage Type: Attached
Features
- Levels: Two
- Stories: 2
- Patio & porch: Patio
- Fencing: Fenced
Lot
- Size: 7,489 sqft
- Features: Lawn Sprinkler System
Details
- Additional structures: Storage
- Parcel number: R1656414
- Zoning: Res
- Special conditions: Private Owner
Construction
Type & style
- Home type: SingleFamily
- Property subtype: Residential-Detached, Residential
Materials
- Wood/Frame, Stone
- Roof: Composition
Condition
- Not New, Previously Owned
- New construction: No
- Year built: 2017
Utilities & green energy
- Gas: Natural Gas
- Sewer: City Sewer
- Water: City Water, FC / Lvld Water Dist
- Utilities for property: Natural Gas Available
Community & neighborhood
Community
- Community features: Pool, Fitness Center, Park
Location
- Region: Timnath
- Subdivision: Brunner Farm Sub, Timnath Ranch
Other
Other facts
- Listing terms: Cash,Conventional,FHA,VA Loan,Assumable
Price history
| Date | Event | Price |
|---|---|---|
| 10/24/2025 | Sold | $813,000-2.4%$173/sqft |
Source: | ||
| 10/13/2025 | Pending sale | $832,900$178/sqft |
Source: | ||
| 10/4/2025 | Listing removed | $832,900$178/sqft |
Source: | ||
| 7/29/2025 | Pending sale | $832,900$178/sqft |
Source: | ||
| 7/19/2025 | Price change | $832,900-0.1%$178/sqft |
Source: | ||
Public tax history
| Year | Property taxes | Tax assessment |
|---|---|---|
| 2024 | $7,530 +20.1% | $50,612 -1% |
| 2023 | $6,269 -1.7% | $51,103 +30.3% |
| 2022 | $6,375 -0.6% | $39,233 -2.8% |
Find assessor info on the county website
Neighborhood: 80547
Nearby schools
GreatSchools rating
- 8/10Timnath Elementary SchoolGrades: PK-5Distance: 1.9 mi
- 8/10Kinard Core Knowledge Middle SchoolGrades: 6-8Distance: 3 mi
- 8/10Fossil Ridge High SchoolGrades: 9-12Distance: 2.7 mi
Schools provided by the listing agent
- Elementary: Timnath
- Middle: Timnath Middle-High School
- High: Timnath Middle-High School
Source: IRES. This data may not be complete. We recommend contacting the local school district to confirm school assignments for this home.
Get a cash offer in 3 minutes
Find out how much your home could sell for in as little as 3 minutes with a no-obligation cash offer.
Estimated market value
$811,500
Get a cash offer in 3 minutes
Find out how much your home could sell for in as little as 3 minutes with a no-obligation cash offer.
Estimated market value
$811,500



