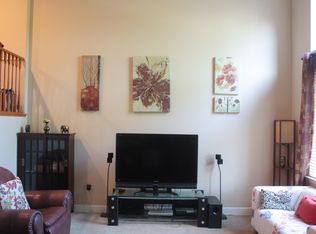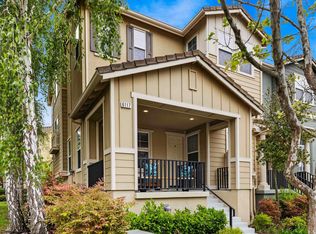Tastefully staged! Absolutely beautiful 4BR+3BA townhouse, in a quiet location adjacent to the community pool. Most sought after Windermere neighborhood, walking distance to top rated schools, sports parks, and hiking trails. Gorgeous end unit, light & bright, soaring high ceilings and open floor plan, very spacious. Most desirable downstairs bedroom with full bath, perfect for guests or home office. Gourmet kitchen with stainless steel appliances, granite countertop, large island with plenty of cabinets and breakfast nook and more.... A must see!
This property is off market, which means it's not currently listed for sale or rent on Zillow. This may be different from what's available on other websites or public sources.

