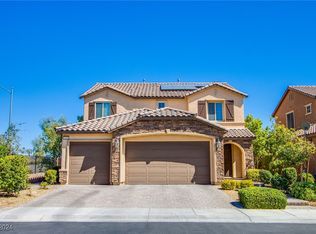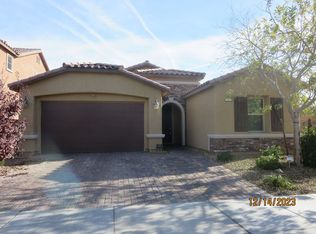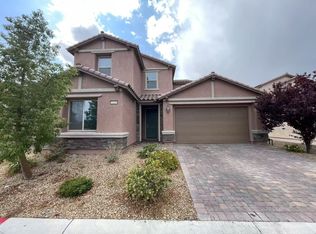Closed
$682,500
6112 Andover Wood Rd, Spring Valley, NV 89113
5beds
3,466sqft
Single Family Residence
Built in 2016
5,227.2 Square Feet Lot
$704,300 Zestimate®
$197/sqft
$3,030 Estimated rent
Home value
$704,300
$669,000 - $740,000
$3,030/mo
Zestimate® history
Loading...
Owner options
Explore your selling options
What's special
Fomer Lennar Model Home in a gated community. Super clean & well-kept house w/tons of upgades! 2 story home w/5 beds, 3.5 bath; 2 cars garage w/epoxy floor & storage area. Master bedroom downsatairs w/it's own Washer & Dryer. 2nd suits downstairs w/it's own bath & walking closet. Wood like tiles throughout most areas, carpets on stairs & 3 bedrooms up; Gorgeous kitchen w/granite counters; stainless steel appliances, black slash, walk-in pantry & lots of cabinets. 3 beds upstairs, large laundry rooms w/built-in cabinets & shelves; Huge Loft w/built-in entertainment center & overhead projector; Enjoy the great veiw at Balcony from the Loft. Very private professional designed backyard w/no house at the back, covered patio & artificaial turf 3-Hole Golf practice putting green; Solar screens/blinds/draps throughout. 3 sets of Wall mounted TV in living room, master bedroom & upstairs room; Projector w/screen in Loft, water filter system in Garage & under kitchen sink will stay. Come & See!
Zillow last checked: 8 hours ago
Listing updated: July 26, 2024 at 12:53pm
Listed by:
Kun Lin S.0062057 702-966-8888,
Ideal Realty & Management
Bought with:
Nigussie A. Riktu, S.0179515
Urban Nest Realty
Source: LVR,MLS#: 2474876 Originating MLS: Greater Las Vegas Association of Realtors Inc
Originating MLS: Greater Las Vegas Association of Realtors Inc
Facts & features
Interior
Bedrooms & bathrooms
- Bedrooms: 5
- Bathrooms: 4
- Full bathrooms: 3
- 1/2 bathrooms: 1
Primary bedroom
- Description: Bedroom With Bath Downstairs,Pbr Separate From Other,Walk-In Closet(s)
- Dimensions: 18x16
Bedroom 2
- Description: Downstairs,Walk-In Closet(s),With Bath
- Dimensions: 12x12
Bedroom 3
- Description: Upstairs
- Dimensions: 12x12
Bedroom 4
- Description: Upstairs
- Dimensions: 12x12
Bedroom 5
- Description: Upstairs
- Dimensions: 12x12
Primary bathroom
- Description: Double Sink,Separate Shower,Separate Tub
Dining room
- Description: Kitchen/Dining Room Combo,Living Room/Dining Combo
- Dimensions: 15x9
Kitchen
- Description: Granite Countertops,Island,Lighting Recessed,Stainless Steel Appliances,Tile Flooring,Walk-in Pantry
Living room
- Description: Entry Foyer,Formal
- Dimensions: 22x15
Loft
- Description: Great Room
Heating
- Central, Gas, Multiple Heating Units
Cooling
- Central Air, Electric, 2 Units
Appliances
- Included: Built-In Gas Oven, Double Oven, Dryer, Disposal, Refrigerator, Water Purifier, Washer
- Laundry: Gas Dryer Hookup, Main Level, Laundry Room, Upper Level
Features
- Bedroom on Main Level, Primary Downstairs, Window Treatments
- Flooring: Carpet, Ceramic Tile
- Windows: Drapes, Window Treatments
- Has fireplace: No
Interior area
- Total structure area: 3,466
- Total interior livable area: 3,466 sqft
Property
Parking
- Total spaces: 2
- Parking features: Attached, Epoxy Flooring, Garage, Garage Door Opener, Storage
- Attached garage spaces: 2
Features
- Stories: 2
- Patio & porch: Balcony, Covered, Patio
- Exterior features: Balcony, Patio
- Fencing: Block,Full
Lot
- Size: 5,227 sqft
- Features: Sprinklers In Rear, Sprinklers In Front, Landscaped, < 1/4 Acre
Details
- Parcel number: 16333712002
- Zoning description: Single Family
- Horse amenities: None
Construction
Type & style
- Home type: SingleFamily
- Architectural style: Two Story
- Property subtype: Single Family Residence
Materials
- Block, Stucco
- Roof: Tile
Condition
- Excellent,Resale
- Year built: 2016
Utilities & green energy
- Electric: Photovoltaics None
- Sewer: Public Sewer
- Water: Public
- Utilities for property: Underground Utilities
Green energy
- Energy efficient items: Solar Screens
Community & neighborhood
Security
- Security features: Gated Community
Location
- Region: Spring Valley
- Subdivision: Patrick & Rumrill
HOA & financial
HOA
- Has HOA: Yes
- Amenities included: Gated, Park
- Services included: Association Management, Maintenance Grounds
- Association name: Ashmore HOA
- Association phone: 702-531-3382
- Second HOA fee: $58 monthly
Other
Other facts
- Listing agreement: Exclusive Right To Sell
- Listing terms: Cash,Conventional,1031 Exchange,FHA,VA Loan
Price history
| Date | Event | Price |
|---|---|---|
| 5/20/2025 | Listing removed | $799,000$231/sqft |
Source: | ||
| 4/12/2025 | Listed for sale | $799,000+17.1%$231/sqft |
Source: | ||
| 4/28/2023 | Sold | $682,500-2.5%$197/sqft |
Source: | ||
| 4/22/2023 | Listing removed | -- |
Source: LVR #2474507 Report a problem | ||
| 3/31/2023 | Pending sale | $699,999$202/sqft |
Source: | ||
Public tax history
| Year | Property taxes | Tax assessment |
|---|---|---|
| 2025 | $5,578 +8% | $227,589 +11.9% |
| 2024 | $5,165 +8% | $203,419 +11.7% |
| 2023 | $4,783 +3% | $182,153 +11.3% |
Find assessor info on the county website
Neighborhood: Spring Valley
Nearby schools
GreatSchools rating
- 8/10Lucille S Rogers Elementary SchoolGrades: PK-5Distance: 1.2 mi
- 6/10Grant Sawyer Middle SchoolGrades: 6-8Distance: 2 mi
- 3/10Durango High SchoolGrades: 9-12Distance: 1.5 mi
Schools provided by the listing agent
- Elementary: Rogers, Lucille S.,Rogers, Lucille S.
- Middle: Sawyer Grant
- High: Durango
Source: LVR. This data may not be complete. We recommend contacting the local school district to confirm school assignments for this home.
Get a cash offer in 3 minutes
Find out how much your home could sell for in as little as 3 minutes with a no-obligation cash offer.
Estimated market value$704,300
Get a cash offer in 3 minutes
Find out how much your home could sell for in as little as 3 minutes with a no-obligation cash offer.
Estimated market value
$704,300


