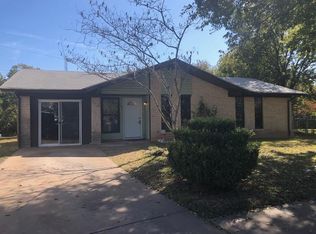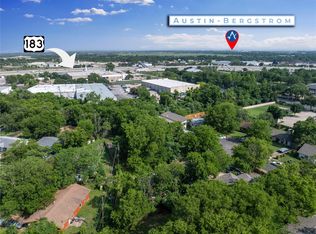Sold on 05/31/25
Price Unknown
6112 Calmar Cv, Austin, TX 78721
3beds
910sqft
SingleFamily
Built in 1972
8,102 Square Feet Lot
$-- Zestimate®
$--/sqft
$1,904 Estimated rent
Home value
Not available
Estimated sales range
Not available
$1,904/mo
Zestimate® history
Loading...
Owner options
Explore your selling options
What's special
ATTENTION BUILDERS, INVESTORS!!! SAVE MONTHS! PERMITS IN HAND - READY TO BUILD DUPLEX! Existing home is a tear down. Demolition Permit obtained. Building Permits approved for attractive modern duplex. Each side with huge great room/kitchen/dining opening to large private backyards. 3 bedroom/2.5 bath each. New construction near by. Entered as Pending Taking Back-Up Offers. Full architectural plan sets, engineering, permits shared with proof-of-funds. Serious Inquiries only for this Shovel Ready Project.
Facts & features
Interior
Bedrooms & bathrooms
- Bedrooms: 3
- Bathrooms: 1
- Full bathrooms: 1
Heating
- Forced air, Electric, Gas
Cooling
- Central
Appliances
- Included: Range / Oven
Features
- See Agent
Interior area
- Total interior livable area: 910 sqft
Property
Parking
- Parking features: Garage - Attached
Features
- Exterior features: Shingle (Not Wood), Wood
Lot
- Size: 8,102 sqft
- Features: Level, Cul-de-Sac
Details
- Parcel number: 02012103030000
Construction
Type & style
- Home type: SingleFamily
Materials
- wood frame
- Foundation: Slab
- Roof: Composition
Condition
- Year built: 1972
Utilities & green energy
- Utilities for property: Natural Gas Connected, Electricity Connected
Community & neighborhood
Location
- Region: Austin
Other
Other facts
- GarageYN: true
- AttachedGarageYN: true
- HeatingYN: true
- Utilities: Natural Gas Connected, Electricity Connected
- CoolingYN: true
- LotFeatures: Level, Cul-de-Sac
- ElectricOnPropertyYN: True
- FarmLandAreaUnits: Square Feet
- ParkingFeatures: Attached, Off Street, Garage, 1 Reserved
- CoveredSpaces: 1
- Cooling: Central Air
- Roof: Composition Shingle
- Heating: Central
- RoadResponsibility: Public Maintained Road
- Appliances: Free-Standing Range
- ConstructionMaterials: Wood Shingle, 1 Side Masonry
- Flooring: See Agent
- InteriorFeatures: See Agent
- RoomLivingRoomFeatures: Family
- MlsStatus: Pending - Taking Backups
Price history
| Date | Event | Price |
|---|---|---|
| 5/31/2025 | Sold | -- |
Source: Agent Provided | ||
| 12/4/2019 | Listing removed | $295,000$324/sqft |
Source: StepStone Realty LLC #2938232 | ||
| 11/1/2019 | Pending sale | $295,000$324/sqft |
Source: StepStone Realty LLC #2938232 | ||
| 10/29/2019 | Listed for sale | $295,000+29.1%$324/sqft |
Source: StepStone Realty LLC #2938232 | ||
| 9/6/2018 | Listing removed | $228,500$251/sqft |
Source: Icon Realty #9663585 | ||
Public tax history
| Year | Property taxes | Tax assessment |
|---|---|---|
| 2021 | -- | $851,334 +467.6% |
| 2020 | $3,340 -18% | $150,000 -21% |
| 2019 | $4,071 +448.6% | $189,789 +19% |
Find assessor info on the county website
Neighborhood: Johnston Terrace
Nearby schools
GreatSchools rating
- 4/10Ortega Elementary SchoolGrades: PK-6Distance: 1 mi
- 1/10Martin Middle SchoolGrades: 7-8Distance: 2.8 mi
- 1/10Eastside Memorial High SchoolGrades: 9-12Distance: 1.9 mi
Schools provided by the listing agent
- Elementary: Ortega
- Middle: Eastside Memorial
- High: Eastside Memorial
- District: Austin ISD
Source: The MLS. This data may not be complete. We recommend contacting the local school district to confirm school assignments for this home.

