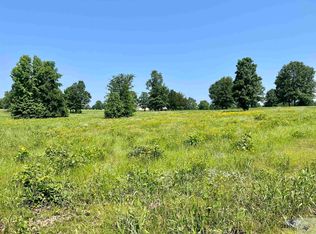Sold for $440,000 on 10/14/25
$440,000
6112 Genoa Rd, Texarkana, AR 71854
4beds
2,695sqft
Single Family Residence
Built in 2006
14.31 Acres Lot
$-- Zestimate®
$163/sqft
$2,160 Estimated rent
Home value
Not available
Estimated sales range
Not available
$2,160/mo
Zestimate® history
Loading...
Owner options
Explore your selling options
What's special
Luxury Living Meets Country Charm in Genoa School District. Discover this rare gem in an exclusive rural neighborhoodGwhere luxury,space, and functionality converge on just over 14 pristine acres. Boasting soaring 18-foot ceilings, this elegant 4-bedroom, 2-bathroom home offers an open-concept design that effortlessly blends the kitchen, dining, and living areas, creating an inviting space for everyday living and entertaining. Enjoy peaceful mornings in the expansive sunroom, unwind on the large patio, or get to work in the impressive shop, complete with two overhead doors and horse stallsGideal for equestrian lovers or hobbyists alike. A spacious two-car garage addsto the convenience. Located in the highly regarded Genoa Central School District, this home provides access to one of the area's top-performing public school systems, known for strong academic standards, a supportive community, and a robust athletic program. Genoa students compete in football, basketball, baseball, softball, track & field, and moreGdeveloping both character and competitive spirit.This is more than a home,itGs a lifestyle. Privacy, acreage, amenities, and schools-best of the best all round.
Zillow last checked: 8 hours ago
Listing updated: October 17, 2025 at 11:07am
Listed by:
Brian Henry,
RE/MAX Preferred
Bought with:
Milton Dailey, PB00063832
Home & Ranch Sales
Source: TMLS,MLS#: 118373
Facts & features
Interior
Bedrooms & bathrooms
- Bedrooms: 4
- Bathrooms: 2
- Full bathrooms: 2
Bedroom
- Description: Split Primary Bedroom
Bathroom
- Description: Double Lavatories,Dressing Area,Separate Lavatories,Separate Walk-in Closet,Shower & Jetted Tub,Shower & Tub,Shower Only,Shower & Tub Combo,Tub Only,Walk-in Closet(s)
Dining room
- Description: Formal & Break/Bar
Kitchen
- Description: Granite Counters
Living room
- Description: Two Living
Heating
- Heat Pump
Cooling
- Central Air, Electric
Appliances
- Included: Other, Electric Cooktop, Dishwasher, Double Oven, Electric Range, Microwave, Electric Oven, Self Cleaning Oven, Electric Water Heater
- Laundry: Electric Dryer Hookup, Inside, Washer Hookup
Features
- High Ceilings, Sheet Rock Walls, Other, Ceiling Fan(s)
- Flooring: Ceramic Tile, Luxury Vinyl, Plank
- Windows: Thermopane Windows, Double Pane Windows, Blinds, Drapes
- Has basement: No
- Number of fireplaces: 1
- Fireplace features: Gas Log, Wood Burning
Interior area
- Total structure area: 2,695
- Total interior livable area: 2,695 sqft
Property
Parking
- Total spaces: 2
- Parking features: Attached, Detached, Garage Door Opener, Garage Faces Side
- Attached garage spaces: 2
Features
- Levels: One
- Stories: 1
- Patio & porch: Covered, Deck, Patio, Enclosed, Porch
- Exterior features: Lighting, Storage
- Spa features: Bath
- Fencing: Barbed Wire,Pipe
Lot
- Size: 14.31 Acres
Details
- Additional structures: Metal, Storage, Workshop, Outbuilding
- Parcel number: 00536500
Construction
Type & style
- Home type: SingleFamily
- Architectural style: Traditional
- Property subtype: Single Family Residence
Materials
- Brick
- Foundation: Slab
- Roof: Architectural Shingles
Condition
- New construction: No
- Year built: 2006
Utilities & green energy
- Electric: Electric - AEP Swepco
- Sewer: Septic Tank
- Water: Well
- Utilities for property: Cable Available, Internet Available
Green energy
- Energy efficient items: Ridge Vent
Community & neighborhood
Location
- Region: Texarkana
Other
Other facts
- Road surface type: Paved, Natural
Price history
| Date | Event | Price |
|---|---|---|
| 10/14/2025 | Sold | $440,000-2.2%$163/sqft |
Source: | ||
| 9/29/2025 | Pending sale | $450,000$167/sqft |
Source: TMLS #118373 Report a problem | ||
| 9/22/2025 | Contingent | $450,000$167/sqft |
Source: | ||
| 7/30/2025 | Listed for sale | $450,000+32.4%$167/sqft |
Source: | ||
| 7/17/2020 | Sold | $340,000-2.7%$126/sqft |
Source: | ||
Public tax history
| Year | Property taxes | Tax assessment |
|---|---|---|
| 2024 | $1,683 -4.3% | $39,100 |
| 2023 | $1,758 +2.9% | $39,100 |
| 2022 | $1,709 | $39,100 |
Find assessor info on the county website
Neighborhood: 71854
Nearby schools
GreatSchools rating
- 7/10Gary E. Cobb Middle SchoolGrades: 4-6Distance: 4 mi
- 7/10Genoa Central Junior HighGrades: 7-9Distance: 4.5 mi
- 6/10Genoa Central High SchoolGrades: 10-12Distance: 4.5 mi

Get pre-qualified for a loan
At Zillow Home Loans, we can pre-qualify you in as little as 5 minutes with no impact to your credit score.An equal housing lender. NMLS #10287.
