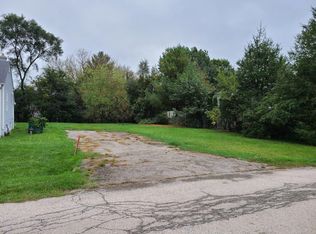Closed
$200,000
6112 Hillcrest Rd, Cary, IL 60013
3beds
824sqft
Single Family Residence
Built in 1951
7,187.4 Square Feet Lot
$201,100 Zestimate®
$243/sqft
$1,959 Estimated rent
Home value
$201,100
$185,000 - $219,000
$1,959/mo
Zestimate® history
Loading...
Owner options
Explore your selling options
What's special
Welcome Home! Updated 3 Bedroom 1 Bathroom property with newer mechanicals (HVAC, Water Softener, Well) and stainless steel kitchen appliances. A cozy porch welcomes you to this charming home. As you walk in you will see a nice sized living/dining area that leads you into the kitchen with plenty of storage, a beautiful granite counter tops, and tile backsplash. Additional space follows the kitchen which can be an informal dining room or sitting room that leads to the fenced in yard. Luxury vinyl plank flooring throughout the home including the bedrooms. The bathroom has been updated. Close to South Beach Park in Silver Lake as well as the McHenry Conservation area. Eight minutes away from the Cary Metra Station and Main Street. Great location with easy access to roads 31, 176 and 14.
Zillow last checked: 8 hours ago
Listing updated: September 03, 2025 at 06:11am
Listing courtesy of:
Rosa Rodriguez 847-217-3218,
Compass,
Amber McEstes 815-219-9536,
Compass
Bought with:
Grant Fetter
Compass
Source: MRED as distributed by MLS GRID,MLS#: 12429110
Facts & features
Interior
Bedrooms & bathrooms
- Bedrooms: 3
- Bathrooms: 1
- Full bathrooms: 1
Primary bedroom
- Features: Window Treatments (Blinds)
- Level: Main
- Area: 132 Square Feet
- Dimensions: 11X12
Bedroom 2
- Features: Window Treatments (Blinds)
- Level: Main
- Area: 90 Square Feet
- Dimensions: 10X9
Bedroom 3
- Features: Window Treatments (Blinds)
- Level: Main
- Area: 72 Square Feet
- Dimensions: 8X9
Bonus room
- Level: Main
- Area: 80 Square Feet
- Dimensions: 8X10
Dining room
- Level: Main
- Dimensions: COMBO
Kitchen
- Features: Kitchen (Galley), Flooring (Wood Laminate)
- Level: Main
- Area: 80 Square Feet
- Dimensions: 8X10
Laundry
- Features: Flooring (Wood Laminate)
- Level: Main
- Area: 24 Square Feet
- Dimensions: 8X3
Living room
- Features: Flooring (Wood Laminate)
- Level: Main
- Area: 264 Square Feet
- Dimensions: 22X12
Heating
- Natural Gas
Cooling
- Central Air
Appliances
- Included: Range, Microwave, Refrigerator, Washer, Dryer, Stainless Steel Appliance(s), Range Hood, Water Softener Owned
- Laundry: Main Level, In Unit
Features
- 1st Floor Bedroom, 1st Floor Full Bath
- Windows: Screens
- Basement: Cellar,Exterior Entry,Walk-Out Access
Interior area
- Total structure area: 0
- Total interior livable area: 824 sqft
Property
Parking
- Total spaces: 2
- Parking features: Concrete, Driveway, On Site, Owned
- Has uncovered spaces: Yes
Accessibility
- Accessibility features: No Disability Access
Features
- Stories: 1
- Patio & porch: Porch
- Fencing: Fenced
Lot
- Size: 7,187 sqft
- Dimensions: 60X122.5X60X122.5
Details
- Parcel number: 1901203004
- Special conditions: None
Construction
Type & style
- Home type: SingleFamily
- Architectural style: Ranch
- Property subtype: Single Family Residence
Materials
- Vinyl Siding
- Foundation: Concrete Perimeter
- Roof: Asphalt
Condition
- New construction: No
- Year built: 1951
- Major remodel year: 2020
Utilities & green energy
- Electric: 100 Amp Service
- Sewer: Septic Tank
- Water: Well
Community & neighborhood
Location
- Region: Cary
- Subdivision: Silver Lake
Other
Other facts
- Listing terms: Conventional
- Ownership: Fee Simple
Price history
| Date | Event | Price |
|---|---|---|
| 9/2/2025 | Sold | $200,000$243/sqft |
Source: | ||
| 8/14/2025 | Listing removed | $1,900$2/sqft |
Source: MRED as distributed by MLS GRID #12419597 Report a problem | ||
| 8/1/2025 | Contingent | $200,000$243/sqft |
Source: | ||
| 7/25/2025 | Listed for sale | $200,000+150%$243/sqft |
Source: | ||
| 7/14/2025 | Listed for rent | $1,900+18.8%$2/sqft |
Source: MRED as distributed by MLS GRID #12419597 Report a problem | ||
Public tax history
| Year | Property taxes | Tax assessment |
|---|---|---|
| 2024 | $3,588 +1.3% | $49,119 +11.8% |
| 2023 | $3,541 +9.8% | $43,931 +11.4% |
| 2022 | $3,225 +4.4% | $39,421 +7.3% |
Find assessor info on the county website
Neighborhood: 60013
Nearby schools
GreatSchools rating
- 7/10Deer Path Elementary SchoolGrades: K-6Distance: 0.6 mi
- 6/10Cary Jr High SchoolGrades: 6-8Distance: 0.8 mi
- 9/10Cary-Grove Community High SchoolGrades: 9-12Distance: 1.4 mi
Schools provided by the listing agent
- Elementary: Deer Path Elementary School
- Middle: Cary Junior High School
- High: Cary-Grove Community High School
- District: 26
Source: MRED as distributed by MLS GRID. This data may not be complete. We recommend contacting the local school district to confirm school assignments for this home.
Get a cash offer in 3 minutes
Find out how much your home could sell for in as little as 3 minutes with a no-obligation cash offer.
Estimated market value$201,100
Get a cash offer in 3 minutes
Find out how much your home could sell for in as little as 3 minutes with a no-obligation cash offer.
Estimated market value
$201,100
