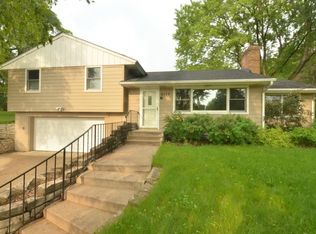Closed
$850,000
6112 Ridgeway Rd, Edina, MN 55436
5beds
3,752sqft
Single Family Residence
Built in 1954
0.61 Acres Lot
$847,300 Zestimate®
$227/sqft
$3,597 Estimated rent
Home value
$847,300
$780,000 - $924,000
$3,597/mo
Zestimate® history
Loading...
Owner options
Explore your selling options
What's special
MULTIPLE OFFERS RECEIVED. HIGHEST AND BEST DUE SATURDAY MAY 31st AT 6PM PLEASE! Tucked into a prime Edina location, this spacious 5 bed, 2 bath home sits on an expansive and private
.61-acre lot, offering endless potential. With three bedrooms on one level, a bright and airy main
kitchen, and a generous living room, the upper level is ideal for comfortable everyday living. The lower-level walkout features two additional bedrooms, a 3/4 bathroom, a second kitchen, and a large family room—perfect for a guest suite or multigenerational living. A massive 3-season screened porch invites you to relax and enjoy the peaceful, tree-lined backyard. With ample storage, flexible spaces, and room to convert the main level bath into a primary 3/4 and main level 3/4, the home is ready for your personal touch. Alternatively, take advantage of the deep lot and incredible location to build your dream home—this lot can easily support a substantial sized new construction home. Whether you're looking to renovate, expand, or start fresh, this is a rare Edina opportunity you won’t want to miss.
Zillow last checked: 8 hours ago
Listing updated: June 30, 2025 at 10:36am
Listed by:
Jeremy Stuber 763-238-9522,
Pro Flat Fee Realty LLC,
Krystina L Stuber 763-292-0965
Bought with:
John Peterka
LPT Realty, LLC
Source: NorthstarMLS as distributed by MLS GRID,MLS#: 6726576
Facts & features
Interior
Bedrooms & bathrooms
- Bedrooms: 5
- Bathrooms: 3
- 3/4 bathrooms: 2
- 1/4 bathrooms: 1
Bedroom 1
- Level: Main
- Area: 192 Square Feet
- Dimensions: 16x12
Bedroom 2
- Level: Main
- Area: 120 Square Feet
- Dimensions: 12x10
Bedroom 3
- Level: Main
- Area: 88 Square Feet
- Dimensions: 11x8
Bedroom 4
- Level: Lower
- Area: 231 Square Feet
- Dimensions: 21x11
Bedroom 5
- Level: Lower
- Area: 143 Square Feet
- Dimensions: 13x11
Dining room
- Level: Main
- Area: 121 Square Feet
- Dimensions: 11x11
Dining room
- Level: Lower
- Area: 210 Square Feet
- Dimensions: 15x14
Family room
- Level: Lower
- Area: 476 Square Feet
- Dimensions: 28x17
Kitchen
- Level: Main
- Area: 160 Square Feet
- Dimensions: 16x10
Kitchen 2nd
- Level: Lower
- Area: 140 Square Feet
- Dimensions: 14x10
Living room
- Level: Main
- Area: 280 Square Feet
- Dimensions: 20x14
Storage
- Level: Lower
- Area: 132 Square Feet
- Dimensions: 12x11
Other
- Level: Lower
- Area: 360 Square Feet
- Dimensions: 30x12
Heating
- Baseboard, Boiler, Fireplace(s)
Cooling
- Attic Fan
Appliances
- Included: Cooktop, Dishwasher, Double Oven, Dryer, Gas Water Heater, Refrigerator, Wall Oven, Washer, Water Softener Owned
Features
- Basement: Finished,Full,Storage Space,Walk-Out Access
- Number of fireplaces: 2
- Fireplace features: Family Room, Living Room, Wood Burning
Interior area
- Total structure area: 3,752
- Total interior livable area: 3,752 sqft
- Finished area above ground: 1,876
- Finished area below ground: 1,704
Property
Parking
- Total spaces: 2
- Parking features: Attached, Asphalt, Garage Door Opener
- Attached garage spaces: 2
- Has uncovered spaces: Yes
- Details: Garage Dimensions (22x21)
Accessibility
- Accessibility features: None
Features
- Levels: One
- Stories: 1
- Patio & porch: Deck, Porch, Screened
- Fencing: Invisible
Lot
- Size: 0.61 Acres
- Dimensions: 56 x 19 x 317 x 145 x 239
- Features: Many Trees
Details
- Additional structures: Storage Shed
- Foundation area: 1876
- Parcel number: 3211721430030
- Zoning description: Residential-Single Family
Construction
Type & style
- Home type: SingleFamily
- Property subtype: Single Family Residence
Materials
- Brick/Stone, Fiber Board, Frame
- Roof: Pitched
Condition
- Age of Property: 71
- New construction: No
- Year built: 1954
Utilities & green energy
- Electric: Circuit Breakers
- Gas: Natural Gas
- Sewer: City Sewer/Connected
- Water: City Water/Connected
Community & neighborhood
Location
- Region: Edina
- Subdivision: Countryside
HOA & financial
HOA
- Has HOA: No
Other
Other facts
- Road surface type: Paved
Price history
| Date | Event | Price |
|---|---|---|
| 6/27/2025 | Sold | $850,000+3%$227/sqft |
Source: | ||
| 6/2/2025 | Pending sale | $825,000$220/sqft |
Source: | ||
| 5/29/2025 | Listed for sale | $825,000$220/sqft |
Source: | ||
Public tax history
| Year | Property taxes | Tax assessment |
|---|---|---|
| 2025 | $9,199 +6.2% | $641,200 +2.1% |
| 2024 | $8,662 +5.3% | $628,000 +1.8% |
| 2023 | $8,227 +9% | $616,700 +5.9% |
Find assessor info on the county website
Neighborhood: Countryside
Nearby schools
GreatSchools rating
- 9/10Countryside Elementary SchoolGrades: K-5Distance: 0.3 mi
- 9/10Valley View Middle SchoolGrades: 6-8Distance: 0.9 mi
- 10/10Edina Senior High SchoolGrades: 9-12Distance: 0.8 mi
Get a cash offer in 3 minutes
Find out how much your home could sell for in as little as 3 minutes with a no-obligation cash offer.
Estimated market value
$847,300
Get a cash offer in 3 minutes
Find out how much your home could sell for in as little as 3 minutes with a no-obligation cash offer.
Estimated market value
$847,300
