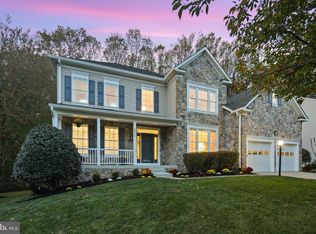Sold for $945,000
$945,000
6112 Rippling Tides Ter, Clarksville, MD 21029
4beds
3,416sqft
Single Family Residence
Built in 1999
0.4 Acres Lot
$1,038,900 Zestimate®
$277/sqft
$4,666 Estimated rent
Home value
$1,038,900
$987,000 - $1.09M
$4,666/mo
Zestimate® history
Loading...
Owner options
Explore your selling options
What's special
Brick accents and a covered front porch leads to an entertainer's delight colonial with generous room sizes, impressive upgrades, and great flow showcasing 3,416 finished sqft with three levels of exciting interiors that flow to impressive outdoor spaces. Set in a cul-de-sac on a landscaped .40 acre in the heart of the Village of River Hill is this stunning home featuring beautiful hardwoods, a two-story foyer with a formal living room and dining room on either side, and a light-filled family room to be enjoyed with a gas fireplace. Adjacent to the family room is the chef’s kitchen boasting sleek granite counters and mosaic tile backsplash, 42" raised panel white cabinetry, a center island with breakfast bar, recessed lighting, stainless steel appliances, a pantry, and a casual dining space with sliding door access to the deck, patio, and gazebo screened porch. Expansive owner's suite presents a double door entry, a lighted ceiling fan, a walk-in closet with a closet system, and a deluxe bath with a dual sink custom vanity, a separate shower, and a corner jetted tub. Additional living space in the lower level is highlighted by new LVT flooring, an office or bonus room, a full bath, extra storage, and a rec room with a walk-up to the patio and yard. Exterior amenities incorporate a 2-car front entry garage, a tiered low maintenance deck with built-in bench seating, a screened gazebo with cathedral ceiling and designer ceiling fan, a paver patio overlooking KOI pond, a garden shed, and a wooded backdrop adding to the curb appeal.
Zillow last checked: 8 hours ago
Listing updated: April 27, 2023 at 04:57am
Listed by:
Bob Lucido 410-465-6900,
Keller Williams Lucido Agency,
Listing Team: Keller Williams Lucido Agency, Co-Listing Agent: Tracy J. Lucido 410-802-2567,
Keller Williams Lucido Agency
Bought with:
Mirjana Stanisavljev, 635585
Long & Foster Real Estate, Inc.
Source: Bright MLS,MLS#: MDHW2026118
Facts & features
Interior
Bedrooms & bathrooms
- Bedrooms: 4
- Bathrooms: 4
- Full bathrooms: 3
- 1/2 bathrooms: 1
- Main level bathrooms: 1
Basement
- Area: 1176
Heating
- Forced Air, Natural Gas
Cooling
- Central Air, Electric
Appliances
- Included: Microwave, Dishwasher, Disposal, Dryer, Exhaust Fan, Ice Maker, Self Cleaning Oven, Oven/Range - Gas, Refrigerator, Six Burner Stove, Stainless Steel Appliance(s), Cooktop, Washer, Water Heater, Gas Water Heater
- Laundry: Main Level, Laundry Room
Features
- Crown Molding, Family Room Off Kitchen, Eat-in Kitchen, Kitchen - Gourmet, Kitchen Island, Primary Bath(s), Recessed Lighting, Upgraded Countertops, Other, Attic, Ceiling Fan(s), Chair Railings, Bathroom - Stall Shower, Walk-In Closet(s), Dry Wall
- Flooring: Carpet, Hardwood, Wood
- Windows: Double Pane Windows, Energy Efficient, Insulated Windows, Screens, Stain/Lead Glass
- Basement: Partial,Full,Finished,Heated,Improved,Rear Entrance,Sump Pump,Walk-Out Access,Windows
- Number of fireplaces: 1
- Fireplace features: Mantel(s), Gas/Propane
Interior area
- Total structure area: 3,792
- Total interior livable area: 3,416 sqft
- Finished area above ground: 2,616
- Finished area below ground: 800
Property
Parking
- Total spaces: 2
- Parking features: Garage Faces Front, Inside Entrance, Garage Door Opener, Asphalt, Driveway, Attached
- Attached garage spaces: 2
- Has uncovered spaces: Yes
Accessibility
- Accessibility features: None
Features
- Levels: Three
- Stories: 3
- Patio & porch: Patio, Porch, Deck
- Pool features: None
Lot
- Size: 0.40 Acres
- Features: Backs to Trees, Cul-De-Sac, Landscaped, Wooded, Pond, Suburban
Details
- Additional structures: Above Grade, Below Grade
- Parcel number: 1415120525
- Zoning: NT
- Special conditions: Standard
Construction
Type & style
- Home type: SingleFamily
- Architectural style: Colonial
- Property subtype: Single Family Residence
Materials
- Brick, Vinyl Siding
- Foundation: Other
- Roof: Asphalt,Shingle
Condition
- Very Good
- New construction: No
- Year built: 1999
Utilities & green energy
- Sewer: Public Sewer
- Water: Public
- Utilities for property: Natural Gas Available
Community & neighborhood
Security
- Security features: Main Entrance Lock
Location
- Region: Clarksville
- Subdivision: Village Of River Hill
HOA & financial
HOA
- Has HOA: Yes
- HOA fee: $2,321 annually
- Association name: VILLAGE OF RIVER HILL
Other
Other facts
- Listing agreement: Exclusive Right To Sell
- Ownership: Fee Simple
Price history
| Date | Event | Price |
|---|---|---|
| 4/27/2023 | Sold | $945,000-3.1%$277/sqft |
Source: | ||
| 4/13/2023 | Pending sale | $975,000$285/sqft |
Source: | ||
| 4/4/2023 | Price change | $975,000-2.5%$285/sqft |
Source: | ||
| 3/30/2023 | Listed for sale | $1,000,000+31.6%$293/sqft |
Source: | ||
| 8/6/2014 | Sold | $760,000-0.7%$222/sqft |
Source: Public Record Report a problem | ||
Public tax history
| Year | Property taxes | Tax assessment |
|---|---|---|
| 2025 | -- | $788,667 +5.6% |
| 2024 | $8,409 +4.1% | $746,800 +4.1% |
| 2023 | $8,081 +4.2% | $717,700 -3.9% |
Find assessor info on the county website
Neighborhood: 21029
Nearby schools
GreatSchools rating
- 9/10Clarksville Elementary SchoolGrades: K-5Distance: 1.1 mi
- 9/10Clarksville Middle SchoolGrades: 6-8Distance: 0.9 mi
- 10/10River Hill High SchoolGrades: 9-12Distance: 0.9 mi
Schools provided by the listing agent
- Elementary: Clarksville
- Middle: Clarksville
- High: River Hill
- District: Howard County Public School System
Source: Bright MLS. This data may not be complete. We recommend contacting the local school district to confirm school assignments for this home.
Get a cash offer in 3 minutes
Find out how much your home could sell for in as little as 3 minutes with a no-obligation cash offer.
Estimated market value
$1,038,900
