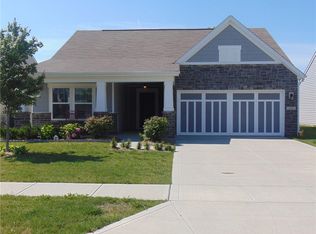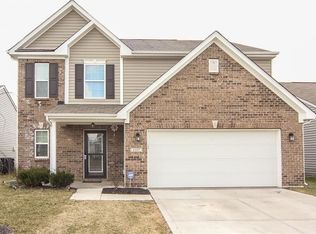Sold
$276,000
6113 Pebblebrooke Rd, Whitestown, IN 46075
3beds
1,506sqft
Residential, Single Family Residence
Built in 2013
8,276.4 Square Feet Lot
$299,800 Zestimate®
$183/sqft
$2,004 Estimated rent
Home value
$299,800
$285,000 - $315,000
$2,004/mo
Zestimate® history
Loading...
Owner options
Explore your selling options
What's special
One level living in Walker Farms. The cozy screened porch and private fenced in back yard will be a great place to spend your summer evenings. The great room features vaulted ceilings and a wood burning fireplace, making it the perfect spot when the weather turns cooler. Split floorplan with primary ensuite on one side and two additional bedrooms and full bathroom on the other side. Plenty of storage with walk in closets in all three bedrooms. Enjoy the community pool, walking trails, & playground. Close to many wonderful amenities, shopping, and dining options. Visit the nearby Main Street Park with splash pad, shelter houses, cornhole, basketball, tennis, and pickleball courts.
Zillow last checked: 8 hours ago
Listing updated: September 01, 2023 at 01:27pm
Listing Provided by:
Morgan Lathery 317-694-6503,
Keller Williams Indy Metro S
Bought with:
Scott White
@properties
Source: MIBOR as distributed by MLS GRID,MLS#: 21931787
Facts & features
Interior
Bedrooms & bathrooms
- Bedrooms: 3
- Bathrooms: 2
- Full bathrooms: 2
- Main level bathrooms: 2
- Main level bedrooms: 3
Primary bedroom
- Level: Main
- Area: 168 Square Feet
- Dimensions: 14x12
Bedroom 2
- Level: Main
- Area: 121 Square Feet
- Dimensions: 11x11
Bedroom 3
- Level: Main
- Area: 121 Square Feet
- Dimensions: 11x11
Other
- Features: Vinyl
- Level: Main
- Area: 49 Square Feet
- Dimensions: 07x07
Dining room
- Level: Main
- Area: 99 Square Feet
- Dimensions: 11x9
Great room
- Level: Main
- Area: 225 Square Feet
- Dimensions: 15x15
Kitchen
- Features: Laminate
- Level: Main
- Area: 168 Square Feet
- Dimensions: 14x12
Heating
- Electric, Forced Air
Cooling
- Has cooling: Yes
Appliances
- Included: Dishwasher, Dryer, Electric Water Heater, Disposal, MicroHood, Electric Oven, Refrigerator, Washer, Water Softener Owned
- Laundry: Main Level
Features
- Vaulted Ceiling(s), Eat-in Kitchen, Pantry
- Has basement: No
- Number of fireplaces: 1
- Fireplace features: Great Room, Wood Burning
Interior area
- Total structure area: 1,506
- Total interior livable area: 1,506 sqft
- Finished area below ground: 0
Property
Parking
- Total spaces: 2
- Parking features: Attached, Concrete, Garage Door Opener
- Attached garage spaces: 2
Features
- Levels: One
- Stories: 1
- Patio & porch: Covered
- Pool features: Association
- Fencing: Fence Full Rear,Privacy
Lot
- Size: 8,276 sqft
- Features: Fence Full Rear, Sidewalks, Trees-Small (Under 20 Ft)
Details
- Parcel number: 060830000002129019
Construction
Type & style
- Home type: SingleFamily
- Architectural style: Ranch
- Property subtype: Residential, Single Family Residence
Materials
- Brick, Vinyl Siding
- Foundation: Slab
Condition
- New construction: No
- Year built: 2013
Utilities & green energy
- Water: Municipal/City
Community & neighborhood
Location
- Region: Whitestown
- Subdivision: Walker Farms
HOA & financial
HOA
- Has HOA: Yes
- HOA fee: $215 semi-annually
- Amenities included: Dog Park, Playground, Pool, Trail(s)
- Services included: Association Home Owners, Maintenance, Nature Area, ParkPlayground, Walking Trails
- Association phone: 317-682-0571
Price history
| Date | Event | Price |
|---|---|---|
| 8/31/2023 | Sold | $276,000+0.4%$183/sqft |
Source: | ||
| 7/13/2023 | Pending sale | $275,000$183/sqft |
Source: | ||
| 7/12/2023 | Listed for sale | $275,000+5.8%$183/sqft |
Source: | ||
| 11/15/2021 | Sold | $260,000+4%$173/sqft |
Source: | ||
| 10/11/2021 | Pending sale | $249,900$166/sqft |
Source: | ||
Public tax history
| Year | Property taxes | Tax assessment |
|---|---|---|
| 2024 | $3,213 +6.1% | $272,700 -1% |
| 2023 | $3,029 +26.2% | $275,400 +12% |
| 2022 | $2,400 +3.8% | $246,000 +17.4% |
Find assessor info on the county website
Neighborhood: 46075
Nearby schools
GreatSchools rating
- 6/10Perry Worth Elementary SchoolGrades: K-5Distance: 2.8 mi
- 5/10Lebanon Middle SchoolGrades: 6-8Distance: 8.3 mi
- 9/10Lebanon Senior High SchoolGrades: 9-12Distance: 8.4 mi
Get a cash offer in 3 minutes
Find out how much your home could sell for in as little as 3 minutes with a no-obligation cash offer.
Estimated market value
$299,800
Get a cash offer in 3 minutes
Find out how much your home could sell for in as little as 3 minutes with a no-obligation cash offer.
Estimated market value
$299,800

