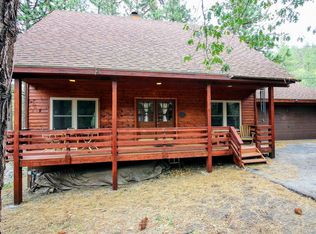Great home! Great Price! This 3 bedroom, 2 bath home has beautiful tongue & groove pine interior walls is Priced to Sell! Large open floor plan, brick fireplace with wood beams ceiling. New lighting & dual pane windows throughout home. Country kitchen has sit down breakfast bar. Downstairs master bedroom with cathedral ceilings, ceiling fan light and beautiful windows. Upstairs to two large bedrooms, full bath and both bedrooms have ceiling fan lights and cathedral ceilings! Lot backs up to wash for total privacy. Backyard is totally fence with a gazebo. Large detached two car garage is great with garage door opener. Home has finished basement for storage. This is a must see home and is in San Bernardino county.
This property is off market, which means it's not currently listed for sale or rent on Zillow. This may be different from what's available on other websites or public sources.
