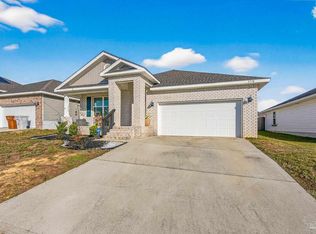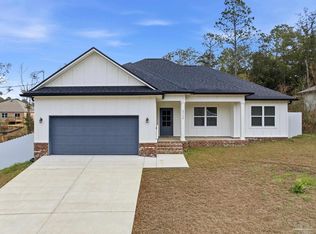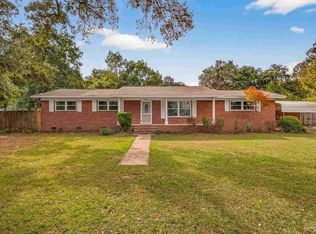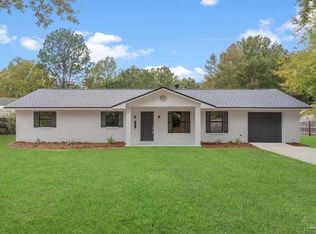Builder Offering $10,000 in Buyer Concessions. This beautifully crafted home offers flexible living with 4 bedrooms two bathrooms with an open concept layout. The upgraded kitchen features sleek quartz countertops, premium Frigidaire appliances, and a counter-depth refrigerator for a seamless finish. Every detail has been thoughtfully selected—decorative wood ceiling accents in primary and living room, custom coffee bar, remote-controlled ceiling fans in every room to Bluetooth-integrated bathroom fans with flexible lighting. The spacious primary suite boasts a walk-in closet, double vanities with quartz counter tops. Enjoy year-round relaxation on the covered back porch and take advantage of the backyard’s generous space that has been completely privacy fenced in. It's perfect for entertaining. Energy-efficient perks include a tankless water heater, a 50-amp generator plug, and upgraded lighting throughout. This home is truly move-in ready and designed to impress! Right now, you have the chance to lock it in before the influx of buyers walk through and fall in love. Homes like this don’t sit long. The opportunity is here now. Call us today — tomorrow may be too late. Expedition Homes | Built for Life
New construction
Price cut: $5K (11/28)
$284,000
6115 Carroll Rd, Milton, FL 32583
4beds
1,464sqft
Est.:
Single Family Residence
Built in 2025
9,975.24 Square Feet Lot
$-- Zestimate®
$194/sqft
$-- HOA
What's special
Sleek quartz countertopsCovered back porchSpacious primary suiteOpen concept layoutCounter-depth refrigeratorUpgraded lighting throughoutUpgraded kitchen
- 108 days |
- 1,300 |
- 143 |
Zillow last checked: 8 hours ago
Listing updated: January 14, 2026 at 03:15pm
Listed by:
Stacey Rising 850-206-9563,
Better Homes And Gardens Real Estate Main Street Properties
Source: PAR,MLS#: 671621
Tour with a local agent
Facts & features
Interior
Bedrooms & bathrooms
- Bedrooms: 4
- Bathrooms: 2
- Full bathrooms: 2
Bedroom
- Level: First
- Dimensions: 10 x 10
Bathroom
- Level: First
- Dimensions: 6 x 5
Kitchen
- Level: First
- Dimensions: 13 x 10
Living room
- Level: First
- Dimensions: 16 x 13
Heating
- Central
Cooling
- Central Air, Ceiling Fan(s)
Appliances
- Included: Electric Water Heater, Built In Microwave, Dishwasher
- Laundry: Laundry Room
Features
- Flooring: Carpet, Laminate, Simulated Wood
- Has basement: No
Interior area
- Total structure area: 1,464
- Total interior livable area: 1,464 sqft
Property
Parking
- Total spaces: 2
- Parking features: 2 Car Garage
- Garage spaces: 2
Features
- Levels: One
- Stories: 1
- Pool features: None
Lot
- Size: 9,975.24 Square Feet
- Features: Central Access
Details
- Parcel number: 171n280000090000000
- Zoning description: County
Construction
Type & style
- Home type: SingleFamily
- Architectural style: Craftsman
- Property subtype: Single Family Residence
Materials
- Frame
- Foundation: Slab
- Roof: Shingle
Condition
- New Construction
- New construction: Yes
- Year built: 2025
Utilities & green energy
- Electric: Circuit Breakers
- Sewer: Septic Tank
- Water: Public
Community & HOA
Community
- Subdivision: None
HOA
- Has HOA: No
Location
- Region: Milton
Financial & listing details
- Price per square foot: $194/sqft
- Tax assessed value: $25,000
- Annual tax amount: $228
- Price range: $284K - $284K
- Date on market: 9/30/2025
- Cumulative days on market: 108 days
Estimated market value
Not available
Estimated sales range
Not available
Not available
Price history
Price history
| Date | Event | Price |
|---|---|---|
| 11/28/2025 | Price change | $284,000-1.7%$194/sqft |
Source: | ||
| 11/5/2025 | Price change | $289,000-2%$197/sqft |
Source: | ||
| 9/30/2025 | Listed for sale | $295,000+1.8%$202/sqft |
Source: | ||
| 8/19/2025 | Listing removed | $289,900$198/sqft |
Source: | ||
| 7/25/2025 | Listed for sale | $289,900-1.7%$198/sqft |
Source: | ||
Public tax history
Public tax history
| Year | Property taxes | Tax assessment |
|---|---|---|
| 2024 | $228 +7.1% | $13,287 +10% |
| 2023 | $213 +17.6% | $12,079 +10% |
| 2022 | $181 +17.1% | $10,981 +10% |
Find assessor info on the county website
BuyAbility℠ payment
Est. payment
$1,736/mo
Principal & interest
$1351
Property taxes
$286
Home insurance
$99
Climate risks
Neighborhood: 32583
Nearby schools
GreatSchools rating
- 3/10Bennett C Russell Elementary SchoolGrades: PK-5Distance: 2.3 mi
- 5/10Hobbs Middle SchoolGrades: 6-8Distance: 2.3 mi
- 4/10Milton High SchoolGrades: 9-12Distance: 3 mi
Schools provided by the listing agent
- Elementary: Bennett C Russell
- Middle: R. HOBBS
- High: Milton
Source: PAR. This data may not be complete. We recommend contacting the local school district to confirm school assignments for this home.
- Loading
- Loading



