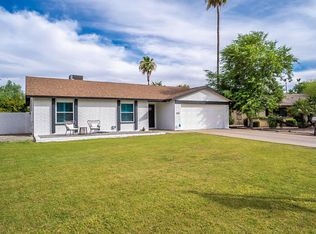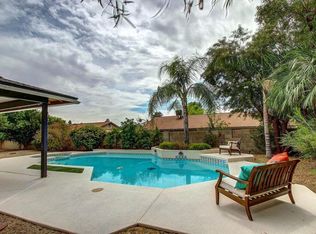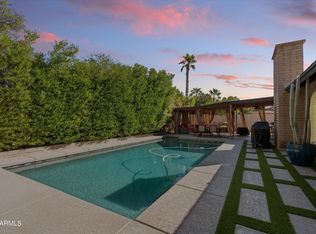Sold for $607,000 on 05/07/25
$607,000
6115 E Spring Rd, Scottsdale, AZ 85254
3beds
2baths
1,636sqft
Single Family Residence
Built in 1979
8,990 Square Feet Lot
$595,900 Zestimate®
$371/sqft
$3,254 Estimated rent
Home value
$595,900
$542,000 - $655,000
$3,254/mo
Zestimate® history
Loading...
Owner options
Explore your selling options
What's special
Welcome to this warm and welcoming three-bedroom, two-bath home that blends everyday comfort with timeless charm. With vaulted ceilings and real wood flooring in the main living space, it offers an airy, inviting atmosphere, while a separate den provides flexibility for a home office, reading nook, or creative retreat.
The kitchen, updated about 12 years ago, features stainless steel appliances, a large pantry, and a sunny bay window—offering a solid foundation with plenty of potential for a fresh new vision. The adjacent dining area, brightened by French sliders, makes every meal feel special.
Two light-filled bedrooms with generous closets sit down the hall, complemented by a stylish guest bath complete with tile work, raised vanity, jetted tub, and granite counters. The spacious primary suite offers direct patio access, a mirrored closet, and an en suite bath with dual granite sinks and a tiled walk-in showerready for your personal style. Additional highlights include a dedicated laundry room with washer/dryer, plus a thoughtful blend of carpet and hardwood flooring.
This home is full of character, offering the perfect canvas for your updates and personal touches.
Zillow last checked: 8 hours ago
Listing updated: May 08, 2025 at 01:06am
Listed by:
Mark Ficklin 480-751-7377,
Arizona Best Real Estate
Bought with:
Erinlynne Coleman Newman, BR651358000
Erin Newman Fine Homes LLC
Source: ARMLS,MLS#: 6847264

Facts & features
Interior
Bedrooms & bathrooms
- Bedrooms: 3
- Bathrooms: 2
Heating
- Ceiling
Cooling
- Central Air, Ceiling Fan(s), Programmable Thmstat
Appliances
- Included: Electric Cooktop
Features
- High Speed Internet, Granite Counters, Double Vanity, Eat-in Kitchen, Breakfast Bar, No Interior Steps, Vaulted Ceiling(s), Kitchen Island, Pantry, Full Bth Master Bdrm
- Flooring: Carpet, Tile, Wood
- Has basement: No
Interior area
- Total structure area: 1,636
- Total interior livable area: 1,636 sqft
Property
Parking
- Total spaces: 6
- Parking features: Garage Door Opener, Direct Access, Attch'd Gar Cabinets, Storage
- Garage spaces: 2
- Uncovered spaces: 4
Features
- Stories: 1
- Patio & porch: Covered, Patio
- Exterior features: Private Yard
- Pool features: None
- Spa features: None
- Fencing: Block
Lot
- Size: 8,990 sqft
- Features: Sprinklers In Rear, Sprinklers In Front, Corner Lot, Desert Front, Cul-De-Sac, Natural Desert Back, Auto Timer H2O Front, Auto Timer H2O Back
Details
- Parcel number: 21561321
Construction
Type & style
- Home type: SingleFamily
- Architectural style: Spanish
- Property subtype: Single Family Residence
Materials
- Stucco, Wood Frame, Painted, Block
- Roof: Composition
Condition
- Year built: 1979
Utilities & green energy
- Sewer: Public Sewer
- Water: City Water
Community & neighborhood
Location
- Region: Scottsdale
- Subdivision: LA PAZ AT DESERT SPRINGS UNIT 17
Other
Other facts
- Listing terms: Cash,Conventional
- Ownership: Fee Simple
Price history
| Date | Event | Price |
|---|---|---|
| 5/7/2025 | Sold | $607,000-7.9%$371/sqft |
Source: | ||
| 5/1/2025 | Pending sale | $659,000$403/sqft |
Source: | ||
| 4/18/2025 | Price change | $659,000-5.7%$403/sqft |
Source: | ||
| 4/6/2025 | Listed for sale | $699,000$427/sqft |
Source: | ||
Public tax history
| Year | Property taxes | Tax assessment |
|---|---|---|
| 2025 | $2,726 +2.6% | $51,230 -7% |
| 2024 | $2,657 +2.3% | $55,070 +88.8% |
| 2023 | $2,598 -1.1% | $29,165 -16% |
Find assessor info on the county website
Neighborhood: 85254
Nearby schools
GreatSchools rating
- 8/10Liberty Elementary SchoolGrades: PK-6Distance: 1.3 mi
- 10/10Horizon High SchoolGrades: 7-12Distance: 0.7 mi
- 8/10Desert Shadows Middle SchoolGrades: 6-8Distance: 0.8 mi
Schools provided by the listing agent
- Elementary: Desert Springs Preparatory Elementary School
- Middle: Desert Shadows Middle School
- High: Horizon High School
- District: Paradise Valley Unified District
Source: ARMLS. This data may not be complete. We recommend contacting the local school district to confirm school assignments for this home.
Get a cash offer in 3 minutes
Find out how much your home could sell for in as little as 3 minutes with a no-obligation cash offer.
Estimated market value
$595,900
Get a cash offer in 3 minutes
Find out how much your home could sell for in as little as 3 minutes with a no-obligation cash offer.
Estimated market value
$595,900


