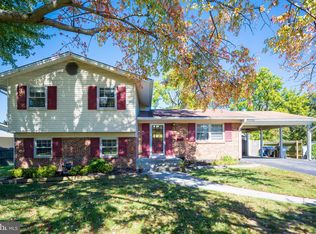Sold for $881,000
$881,000
6115 Rivanna Dr, Springfield, VA 22150
7beds
2,677sqft
Single Family Residence
Built in 1964
0.56 Acres Lot
$893,000 Zestimate®
$329/sqft
$3,799 Estimated rent
Home value
$893,000
$839,000 - $956,000
$3,799/mo
Zestimate® history
Loading...
Owner options
Explore your selling options
What's special
Welcome Home! Gorgeous 7 Bedroom, 3 1/2 Bath situated in highly sought out Monticello Woods Community. There's over 2600 square feet of living space with formal living and dinning rooms for entertaining, large kitchen with stainless steel appliances , granite countertops , tons of cabinet space. This MOVE IN ready home offers a blend of privacy, charm, and comfort. This home features 7 spacious bedrooms and 3 1/2 bathrooms, a 2 car garage, and a beautifully maintained outdoor spaces. Excellent location right outside of the beltway! Convenient access to major roads including Fairfax County Parkway, 395/495/95. Close to metro bus stops, Franconia Springfield metro station, commuter lots, and the Springfield/ Burke VRE stations. Just minutes to DC, the pentagon, Reagan National Airport, Tyson corner, and more. Recent. updates include- HVAC-2024, Water heater 2021, Roof 2019, Fence installed 2019, Fresh Paint / Carpet
Zillow last checked: 8 hours ago
Listing updated: October 02, 2025 at 06:36am
Listed by:
Adam Howar 703-231-1699,
Pearson Smith Realty, LLC
Bought with:
Jared J Lilly, 0225199969
EXP Realty, LLC
Source: Bright MLS,MLS#: VAFX2264160
Facts & features
Interior
Bedrooms & bathrooms
- Bedrooms: 7
- Bathrooms: 4
- Full bathrooms: 2
- 1/2 bathrooms: 2
Primary bedroom
- Features: Flooring - Carpet
- Level: Upper
- Area: 225 Square Feet
- Dimensions: 15 X 15
Bedroom 2
- Features: Flooring - HardWood
- Level: Upper
- Area: 143 Square Feet
- Dimensions: 13 X 11
Bedroom 3
- Features: Flooring - HardWood
- Level: Upper
- Area: 110 Square Feet
- Dimensions: 11 X 10
Bedroom 4
- Features: Flooring - HardWood
- Level: Upper
- Area: 140 Square Feet
- Dimensions: 14 X 10
Bedroom 5
- Features: Flooring - Carpet
- Level: Upper
- Area: 165 Square Feet
- Dimensions: 15 X 11
Dining room
- Features: Flooring - Carpet
- Level: Main
- Area: 99 Square Feet
- Dimensions: 11 X 9
Family room
- Features: Flooring - Tile/Brick
- Level: Lower
- Area: 285 Square Feet
- Dimensions: 19 X 15
Foyer
- Features: Flooring - Tile/Brick
- Level: Main
- Area: 63 Square Feet
- Dimensions: 9 X 7
Game room
- Features: Flooring - Carpet
- Level: Upper
- Area: 192 Square Feet
- Dimensions: 16 X 12
Kitchen
- Features: Flooring - Tile/Brick
- Level: Main
- Area: 170 Square Feet
- Dimensions: 17 X 10
Living room
- Features: Flooring - Carpet
- Level: Main
- Area: 216 Square Feet
- Dimensions: 18 X 12
Utility room
- Level: Lower
- Area: 340 Square Feet
- Dimensions: 17 X 20
Heating
- Forced Air, Natural Gas
Cooling
- Ceiling Fan(s), Central Air, Electric
Appliances
- Included: Disposal, Dryer, Exhaust Fan, Microwave, Oven/Range - Gas, Refrigerator, Cooktop, Washer, Gas Water Heater
Features
- Kitchen - Table Space, Dining Area, Primary Bath(s), Upgraded Countertops, Crown Molding, Floor Plan - Traditional
- Flooring: Wood
- Windows: Window Treatments
- Basement: Connecting Stairway,Exterior Entry,Finished
- Number of fireplaces: 1
- Fireplace features: Glass Doors
Interior area
- Total structure area: 2,677
- Total interior livable area: 2,677 sqft
- Finished area above ground: 2,677
Property
Parking
- Total spaces: 1
- Parking features: Garage Faces Front, Garage Faces Rear, Off Street, Attached
- Attached garage spaces: 1
Accessibility
- Accessibility features: Other
Features
- Levels: Multi/Split,Three
- Stories: 3
- Pool features: None
- Has spa: Yes
- Spa features: Bath
Lot
- Size: 0.56 Acres
Details
- Additional structures: Above Grade
- Parcel number: 0804 07H 0361
- Zoning: 130
- Special conditions: Standard
Construction
Type & style
- Home type: SingleFamily
- Property subtype: Single Family Residence
Materials
- Combination, Brick
- Foundation: Other
Condition
- New construction: No
- Year built: 1964
- Major remodel year: 2015
Utilities & green energy
- Sewer: Public Sewer
- Water: Public
Community & neighborhood
Location
- Region: Springfield
- Subdivision: Monticello Woods
Other
Other facts
- Listing agreement: Exclusive Right To Sell
- Listing terms: Cash,Conventional,FHA,VA Loan
- Ownership: Fee Simple
Price history
| Date | Event | Price |
|---|---|---|
| 10/2/2025 | Sold | $881,000+1.3%$329/sqft |
Source: | ||
| 9/6/2025 | Contingent | $869,999$325/sqft |
Source: | ||
| 9/5/2025 | Listed for sale | $869,999+55.6%$325/sqft |
Source: | ||
| 8/24/2015 | Sold | $559,000$209/sqft |
Source: Public Record Report a problem | ||
| 7/11/2015 | Listed for sale | $559,000+17.1%$209/sqft |
Source: Cranford & Associates, Inc. #FX8689936 Report a problem | ||
Public tax history
| Year | Property taxes | Tax assessment |
|---|---|---|
| 2025 | $9,066 +8.1% | $784,260 +8.3% |
| 2024 | $8,387 -1.9% | $723,970 -4.4% |
| 2023 | $8,550 +12.6% | $757,600 +14.1% |
Find assessor info on the county website
Neighborhood: 22150
Nearby schools
GreatSchools rating
- 8/10Springfield Estates Elementary SchoolGrades: PK-6Distance: 0.3 mi
- 3/10Key Middle SchoolGrades: 7-8Distance: 0.6 mi
- 4/10John R. Lewis High SchoolGrades: 9-12Distance: 0.4 mi
Schools provided by the listing agent
- Elementary: Springfield Estates
- Middle: Key
- High: John R. Lewis
- District: Fairfax County Public Schools
Source: Bright MLS. This data may not be complete. We recommend contacting the local school district to confirm school assignments for this home.
Get a cash offer in 3 minutes
Find out how much your home could sell for in as little as 3 minutes with a no-obligation cash offer.
Estimated market value$893,000
Get a cash offer in 3 minutes
Find out how much your home could sell for in as little as 3 minutes with a no-obligation cash offer.
Estimated market value
$893,000
