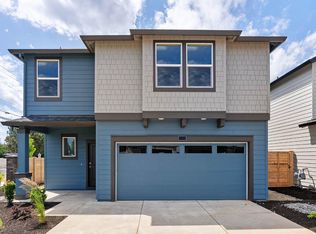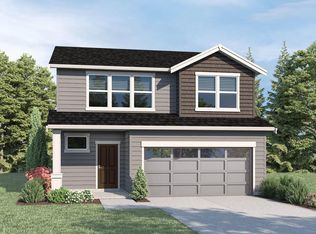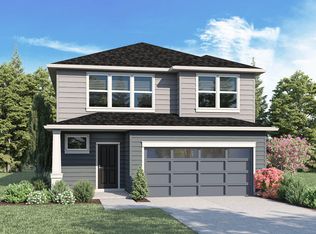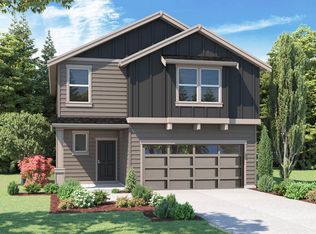Closed
$542,000
61155 Splendor Ln, Bend, OR 97702
5beds
3baths
1,905sqft
Single Family Residence
Built in 2025
4,356 Square Feet Lot
$546,300 Zestimate®
$285/sqft
$3,128 Estimated rent
Home value
$546,300
$503,000 - $590,000
$3,128/mo
Zestimate® history
Loading...
Owner options
Explore your selling options
What's special
Move in ready new construction home! Closing cost and rate incentive available with use of builder's lender. Visit Monrovia in Bend, a charming community near Sun Meadow and Alpenglow Park, offering easy access to nearby shops, restaurants, and schools. The Porter two-story floor plan has a bedroom and full bathroom on the main, plus 4 bedrooms and 2 more bathrooms up. The open concept living space has modern finishes throughout with hardwood laminate flooring and designer touches such as a fireplace with a painted accent wall. The chef-inspired kitchen features stainless-steel appliances, quartz countertops with solid surface backsplash, and a gas range/oven. The primary has wonderful features including a double vanity sink, walk-in shower, and a spacious walk-in closet. Call for details. Open 10:00AM - 5:30PM Wednesday - Sunday, Monday - Tuesday by Appt. Only. Photos are representative of plan, features/specs may vary.
Zillow last checked: 8 hours ago
Listing updated: February 10, 2026 at 04:24am
Listed by:
D.R. Horton, Inc.-Portland 503-222-4151
Bought with:
John L Scott Bend
Source: Oregon Datashare,MLS#: 220207602
Facts & features
Interior
Bedrooms & bathrooms
- Bedrooms: 5
- Bathrooms: 3
Heating
- Forced Air, Natural Gas
Cooling
- Heat Pump
Appliances
- Included: Dishwasher, Disposal, Microwave, Oven, Range, Water Heater
Features
- Smart Lock(s), Smart Light(s), Enclosed Toilet(s), Fiberglass Stall Shower, Kitchen Island, Linen Closet, Pantry, Shower/Tub Combo, Smart Thermostat, Solid Surface Counters, Wired for Data
- Flooring: Carpet, Laminate, Vinyl
- Windows: Double Pane Windows, Vinyl Frames
- Has fireplace: Yes
- Fireplace features: Electric, Great Room
- Common walls with other units/homes: No Common Walls,No One Above,No One Below
Interior area
- Total structure area: 1,905
- Total interior livable area: 1,905 sqft
Property
Parking
- Total spaces: 2
- Parking features: Concrete, Driveway
- Garage spaces: 2
- Has uncovered spaces: Yes
Features
- Levels: Two
- Stories: 2
- Patio & porch: Patio
Lot
- Size: 4,356 sqft
- Features: Landscaped, Level, Sprinkler Timer(s), Sprinklers In Front
Details
- Parcel number: 290599
- Zoning description: Residential
- Special conditions: Standard
Construction
Type & style
- Home type: SingleFamily
- Architectural style: Craftsman,Traditional
- Property subtype: Single Family Residence
Materials
- Foundation: Stemwall
- Roof: Composition
Condition
- New construction: Yes
- Year built: 2025
Details
- Builder name: D.R. Horton, Portland, Inc.
Utilities & green energy
- Sewer: Public Sewer
- Water: Public
Community & neighborhood
Security
- Security features: Carbon Monoxide Detector(s), Smoke Detector(s)
Location
- Region: Bend
- Subdivision: Monrovia
HOA & financial
HOA
- Has HOA: Yes
- HOA fee: $35 monthly
- Amenities included: Other
Other
Other facts
- Listing terms: Cash,Conventional,FHA,VA Loan
- Road surface type: Paved
Price history
| Date | Event | Price |
|---|---|---|
| 9/15/2025 | Sold | $542,000+0.4%$285/sqft |
Source: | ||
| 8/16/2025 | Pending sale | $539,995$283/sqft |
Source: | ||
| 8/13/2025 | Listed for sale | $539,995$283/sqft |
Source: | ||
Public tax history
Tax history is unavailable.
Neighborhood: Old Farm District
Nearby schools
GreatSchools rating
- 7/10R E Jewell Elementary SchoolGrades: K-5Distance: 0.2 mi
- 5/10High Desert Middle SchoolGrades: 6-8Distance: 1.8 mi
- 4/10Caldera High SchoolGrades: 9-12Distance: 1 mi
Schools provided by the listing agent
- Elementary: R E Jewell Elem
- Middle: High Desert Middle
- High: Caldera High
Source: Oregon Datashare. This data may not be complete. We recommend contacting the local school district to confirm school assignments for this home.
Get pre-qualified for a loan
At Zillow Home Loans, we can pre-qualify you in as little as 5 minutes with no impact to your credit score.An equal housing lender. NMLS #10287.
Sell for more on Zillow
Get a Zillow Showcase℠ listing at no additional cost and you could sell for .
$546,300
2% more+$10,926
With Zillow Showcase(estimated)$557,226



