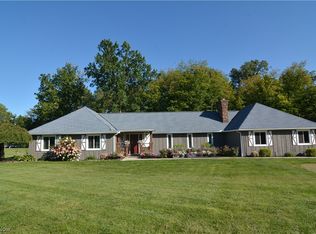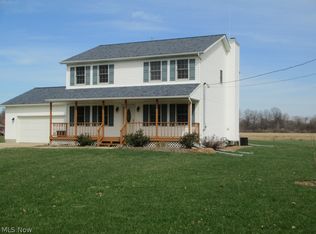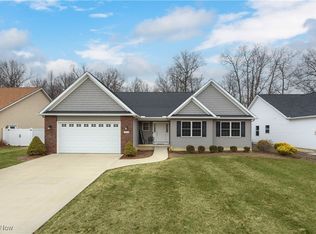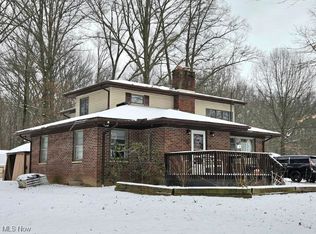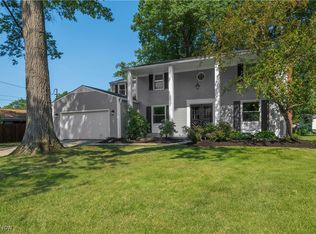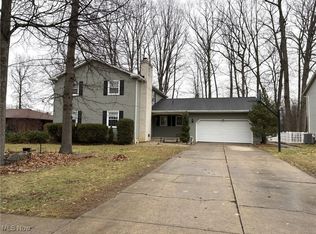Wow! This spacious colonial sits on 5 acres. It is over 1200 ft deep. This lot offers endless possibilities. This spacious home has a wraparound porch to enjoy all that nature has to offer. Very Close to Lake Erie and Nickle Plate beach. The interior has been freshly painted throughout. New flooring in most of the rooms, a gas fireplace for cozy evenings. The open floor plan makes a place for wonderful family gatherings. The laundry is on the 1st floor for added convenience; full unfinished basement offers plenty of room to expand. This home is completely move in ready.
For sale
Price cut: $20K (1/2)
$430,000
6116 Barnes Rd N, Vermilion, OH 44089
4beds
2,336sqft
Est.:
Single Family Residence
Built in 2001
5.06 Acres Lot
$-- Zestimate®
$184/sqft
$-- HOA
What's special
Open floor planWraparound porch
- 50 days |
- 2,621 |
- 135 |
Likely to sell faster than
Zillow last checked: 8 hours ago
Listing updated: January 02, 2026 at 12:15pm
Listing Provided by:
Karen L Woost 440-785-8711 kwoost@hotmail.com,
Coldwell Banker Schmidt Realty,
Walter F Schlegelmilch 216-396-0519,
Coldwell Banker Schmidt Realty
Source: MLS Now,MLS#: 5174373 Originating MLS: Lorain County Association Of REALTORS
Originating MLS: Lorain County Association Of REALTORS
Tour with a local agent
Facts & features
Interior
Bedrooms & bathrooms
- Bedrooms: 4
- Bathrooms: 3
- Full bathrooms: 2
- 1/2 bathrooms: 1
- Main level bathrooms: 1
Bedroom
- Description: Flooring: Carpet
- Level: Second
- Dimensions: 15 x 12
Bedroom
- Description: Flooring: Carpet
- Level: Second
- Dimensions: 13 x 11
Bedroom
- Description: Flooring: Carpet
- Level: Second
- Dimensions: 8 x 7
Primary bathroom
- Description: Flooring: Carpet
- Level: Second
- Dimensions: 16 x 13
Primary bathroom
- Description: Flooring: Ceramic Tile
- Level: Second
- Dimensions: 12 x 8
Dining room
- Description: Flooring: Laminate
- Level: First
- Dimensions: 12 x 12
Entry foyer
- Description: Flooring: Ceramic Tile
- Level: First
- Dimensions: 7 x 5
Family room
- Description: Flooring: Carpet
- Level: First
- Dimensions: 15 x 12
Kitchen
- Description: Flooring: Laminate
- Level: First
- Dimensions: 21 x 12
Laundry
- Level: First
- Dimensions: 7 x 3
Living room
- Description: Flooring: Carpet
- Level: First
- Dimensions: 26 x 15
Heating
- Forced Air, Gas
Cooling
- Central Air
Appliances
- Included: Dryer, Dishwasher, Microwave, Range, Refrigerator, Washer
- Laundry: Gas Dryer Hookup, Main Level
Features
- Ceiling Fan(s), Chandelier, Eat-in Kitchen, Kitchen Island, Recessed Lighting, Jetted Tub
- Windows: Blinds, Double Pane Windows, Screens
- Basement: Full,Unfinished
- Number of fireplaces: 1
- Fireplace features: Gas, Glass Doors, Gas Log
Interior area
- Total structure area: 2,336
- Total interior livable area: 2,336 sqft
- Finished area above ground: 2,336
Video & virtual tour
Property
Parking
- Total spaces: 2
- Parking features: Aggregate, Attached, Concrete, Direct Access, Garage, Garage Door Opener, Gravel, Garage Faces Side
- Attached garage spaces: 2
Features
- Levels: Two
- Stories: 2
- Patio & porch: Deck, Front Porch
- Fencing: None
Lot
- Size: 5.06 Acres
- Dimensions: 186 x 1253
- Features: Agricultural, Back Yard, Flat, Front Yard, Level, Private, Secluded, Few Trees
Details
- Additional structures: None
- Parcel number: 1201487005
- Special conditions: Standard
Construction
Type & style
- Home type: SingleFamily
- Architectural style: Colonial
- Property subtype: Single Family Residence
Materials
- Vinyl Siding
- Foundation: Block
- Roof: Asphalt,Fiberglass
Condition
- Year built: 2001
Details
- Warranty included: Yes
Utilities & green energy
- Sewer: Septic Tank
- Water: Public
Community & HOA
Community
- Subdivision: Vermilion Sec 3
HOA
- Has HOA: No
Location
- Region: Vermilion
Financial & listing details
- Price per square foot: $184/sqft
- Annual tax amount: $5,032
- Date on market: 11/29/2025
- Cumulative days on market: 40 days
- Listing terms: Cash,Conventional,FHA,VA Loan
Estimated market value
Not available
Estimated sales range
Not available
Not available
Price history
Price history
| Date | Event | Price |
|---|---|---|
| 1/2/2026 | Price change | $430,000-4.4%$184/sqft |
Source: | ||
| 11/29/2025 | Listed for sale | $450,000+7.1%$193/sqft |
Source: | ||
| 7/31/2025 | Sold | $420,000-3.4%$180/sqft |
Source: | ||
| 6/18/2025 | Pending sale | $434,900$186/sqft |
Source: | ||
| 6/7/2025 | Price change | $434,900-3.4%$186/sqft |
Source: | ||
Public tax history
Public tax history
Tax history is unavailable.BuyAbility℠ payment
Est. payment
$2,672/mo
Principal & interest
$2084
Property taxes
$437
Home insurance
$151
Climate risks
Neighborhood: 44089
Nearby schools
GreatSchools rating
- 6/10Sailorway Middle SchoolGrades: 4-7Distance: 2.9 mi
- 7/10Vermilion High SchoolGrades: 8-12Distance: 3.2 mi
- 6/10Vermilion Elementary SchoolGrades: PK-3Distance: 3 mi
Schools provided by the listing agent
- District: Vermilion LSD - 2207
Source: MLS Now. This data may not be complete. We recommend contacting the local school district to confirm school assignments for this home.
- Loading
- Loading
