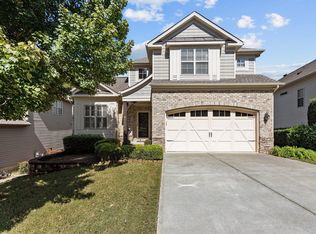Open Floor Plan in Northwest Raleigh's Harrington Pointe! 3 BR + Loft - Downstair Master Plan - 42" Cabs w/ Quartz Counters, Tile Backsplash, SS Appliances and Island/Bar Counter. HW Floors in Foyer, Kitchen, Stairs and Breakfast Area. Covered Porch Overlooking Fenced Backyard and Woods . Vaulted FR and 10" Ceilings in Master! Trey Ceiling in DR. Swimming Pool Community! MUST SEE!
This property is off market, which means it's not currently listed for sale or rent on Zillow. This may be different from what's available on other websites or public sources.
