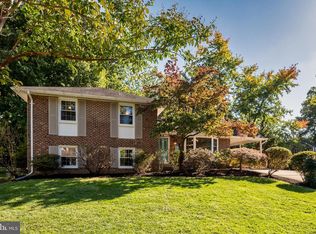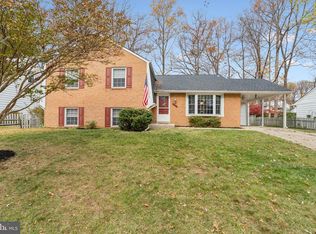Sold for $550,000
$550,000
6116 Goodman Rd, Laurel, MD 20707
4beds
2,310sqft
Single Family Residence
Built in 1968
9,099 Square Feet Lot
$543,500 Zestimate®
$238/sqft
$3,392 Estimated rent
Home value
$543,500
$484,000 - $614,000
$3,392/mo
Zestimate® history
Loading...
Owner options
Explore your selling options
What's special
Welcome to Bond Mill, a great community in West Laurel. This spacious split foyer is in move condition with fresh paint. The previously remodeled Kitchen includes a custom extension with lots of space for a large kitchenette set. The Kitchen has upgraded cabinets, ceramic tiles, Silestone Counters (a lot of counter space), and direct access to the private backyard. Hardwood floors are throughout the main level, including the living and dining rooms and the main level bedrooms. Also, newly installed recess lighting is everywhere. The spacious primary bedroom has a private primary bathroom. The lower level has a roomy rec-room, new flooring, a brick fireplace, and recess lighting. The lower level massive remodeled 4th bedroom has new flooring, a walk-in closet, and a new, spacious bathroom. The 4th bedroom could be a second primary bedroom or an in-law suite, and there is a side private entrance off the large carport into the lower level. For the big ticket items, the HVAC was replaced in 2018, and the 2012 architecture roof shingles have a long remaining life. It is located (just minutes) near 495, Route 29, and shopping & restaurants are east or west of the home. Enjoy West Laurel T. Howard Duckett Park with the following amenities: tennis and basketball courts, playgrounds, walking and horse trails, and boat ramp access!
Zillow last checked: 8 hours ago
Listing updated: October 01, 2024 at 11:44am
Listed by:
Eric Coaxum 301-580-2051,
RE/MAX Advantage Realty
Bought with:
kedst Demelash
Keller Williams Capital Properties
Source: Bright MLS,MLS#: MDPG2119576
Facts & features
Interior
Bedrooms & bathrooms
- Bedrooms: 4
- Bathrooms: 3
- Full bathrooms: 3
- Main level bathrooms: 2
- Main level bedrooms: 3
Basement
- Area: 1332
Heating
- Forced Air, Central, Natural Gas
Cooling
- Ceiling Fan(s), Central Air, Electric
Appliances
- Included: Microwave, Refrigerator, Cooktop, Dishwasher, Dryer, Oven, Range Hood, Washer, Gas Water Heater
- Laundry: In Basement
Features
- Attic, Built-in Features, Ceiling Fan(s), Chair Railings, Formal/Separate Dining Room, Eat-in Kitchen, Primary Bath(s), Recessed Lighting
- Flooring: Wood, Ceramic Tile, Carpet
- Basement: Walk-Out Access,Finished
- Number of fireplaces: 1
- Fireplace features: Brick, Mantel(s)
Interior area
- Total structure area: 2,664
- Total interior livable area: 2,310 sqft
- Finished area above ground: 1,332
- Finished area below ground: 978
Property
Parking
- Total spaces: 3
- Parking features: Concrete, Attached Carport, Driveway, Off Street
- Carport spaces: 1
- Has uncovered spaces: Yes
Accessibility
- Accessibility features: None
Features
- Levels: Split Foyer,Two
- Stories: 2
- Patio & porch: Patio
- Pool features: None
- Fencing: Back Yard,Partial
Lot
- Size: 9,099 sqft
Details
- Additional structures: Above Grade, Below Grade
- Parcel number: 17101121698
- Zoning: RSF95
- Special conditions: Standard
Construction
Type & style
- Home type: SingleFamily
- Property subtype: Single Family Residence
Materials
- Brick, Frame
- Foundation: Concrete Perimeter
- Roof: Shingle
Condition
- New construction: No
- Year built: 1968
Utilities & green energy
- Sewer: Public Sewer
- Water: Public
Community & neighborhood
Location
- Region: Laurel
- Subdivision: West Laurel
Other
Other facts
- Listing agreement: Exclusive Right To Sell
- Listing terms: FHA,Cash,Conventional,VA Loan
- Ownership: Fee Simple
Price history
| Date | Event | Price |
|---|---|---|
| 9/30/2024 | Sold | $550,000$238/sqft |
Source: | ||
| 9/30/2024 | Pending sale | $550,000$238/sqft |
Source: | ||
| 9/13/2024 | Contingent | $550,000$238/sqft |
Source: | ||
| 9/8/2024 | Listed for sale | $550,000$238/sqft |
Source: | ||
| 9/6/2024 | Contingent | $550,000$238/sqft |
Source: | ||
Public tax history
| Year | Property taxes | Tax assessment |
|---|---|---|
| 2025 | $6,020 +52.4% | $378,200 +6.5% |
| 2024 | $3,949 +6.9% | $355,167 +6.9% |
| 2023 | $3,693 +7.5% | $332,133 +7.5% |
Find assessor info on the county website
Neighborhood: 20707
Nearby schools
GreatSchools rating
- 6/10Bond Mill Elementary SchoolGrades: K-5Distance: 0.2 mi
- 3/10Martin Luther King Jr. Middle SchoolGrades: 6-8Distance: 4 mi
- 2/10Laurel High SchoolGrades: 9-12Distance: 2 mi
Schools provided by the listing agent
- District: Prince George's County Public Schools
Source: Bright MLS. This data may not be complete. We recommend contacting the local school district to confirm school assignments for this home.

Get pre-qualified for a loan
At Zillow Home Loans, we can pre-qualify you in as little as 5 minutes with no impact to your credit score.An equal housing lender. NMLS #10287.

