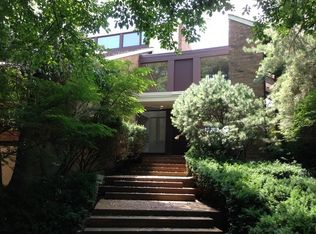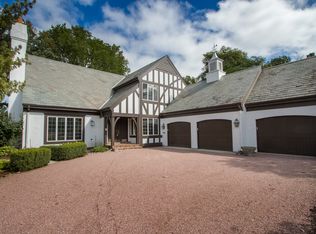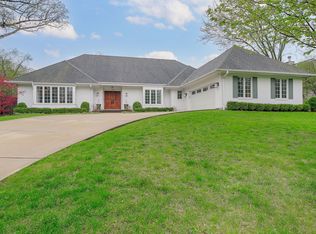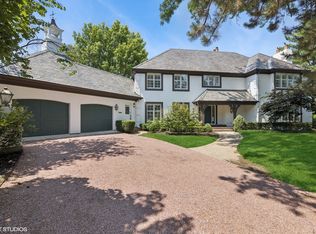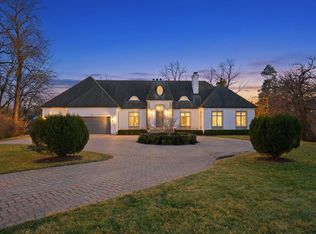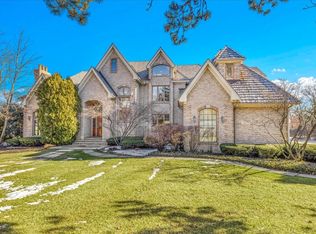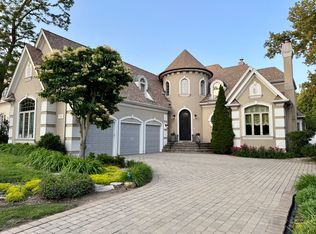Marvel at this gorgeous County Line estate. The majestic architecture and character of this totally renovated home will entice all as you pull into this circular drive. Large mature trees and iron fencing complement the character and style of this home. Boasting over 5,000 square feet with 5 bedrooms, 4.3 baths, and an elevator to all levels. Be impressed with the open foyer, step down living room with custom fireplace, well done library fit for a royal, and large dining room. The smooth flowing floor plan is perfect for related living. A totally newer, redone kitchen with high end appliances, custom center island, double granite countertops, and tons of storage await the lucky buyer. An oversized sunny breakfast room flows to a large family room with fireplace. Adjacent is a 1st floor bedroom suite with private bath. An additional powder room adjacent to the elevator. Fabulous 1st floor sunroom with full washer and dryer as well as sink artfully disguised by custom cabinetry. In addition, a drying rack and Italian cabinetry are uniquely wonderful. 1st floor principle bedroom with double walk in closets, sitting area and deluxe custom bath with private commode, double vanity, tub and separate shower. The 2nd floor offers 3 additional bedrooms, one en-suite and two with Jack and Jill. A second floor laundry with abundant cabinetry. Lower level has bar/second kitchen, potential work-out room or 6th bedroom, powder room, reception room, and large media room ready for your special touches. A mudroom, generous creative storage and an attached garage complete this well manicured home. Two large patio areas. Outstanding schools. Adjacent to KLM Park, shopping, transportation and restaurants. Welcome home.
Active
$1,639,000
6116 S County Line Rd, Burr Ridge, IL 60527
5beds
5,199sqft
Est.:
Single Family Residence
Built in 1974
0.58 Acres Lot
$-- Zestimate®
$315/sqft
$-- HOA
What's special
Custom fireplaceMajestic architectureIron fencingElevator to all levelsAttached garageCustom center islandDeluxe custom bath
- 890 days |
- 1,542 |
- 47 |
Zillow last checked: 8 hours ago
Listing updated: January 16, 2026 at 06:14am
Listing courtesy of:
Linda Feinstein, ABR,AHWD,CRS,CSC,GRI,PSA,SFR,SRES 630-319-0352,
Compass
Source: MRED as distributed by MLS GRID,MLS#: 11873115
Tour with a local agent
Facts & features
Interior
Bedrooms & bathrooms
- Bedrooms: 5
- Bathrooms: 7
- Full bathrooms: 4
- 1/2 bathrooms: 3
Rooms
- Room types: Eating Area, Library, Sitting Room, Foyer, Mud Room, Bedroom 5, Exercise Room, Kitchen, Heated Sun Room, Media Room
Primary bedroom
- Features: Flooring (Hardwood), Bathroom (Full)
- Level: Main
- Area: 288 Square Feet
- Dimensions: 18X16
Bedroom 2
- Features: Flooring (Hardwood)
- Level: Main
- Area: 256 Square Feet
- Dimensions: 16X16
Bedroom 3
- Features: Flooring (Hardwood)
- Level: Second
- Area: 240 Square Feet
- Dimensions: 16X15
Bedroom 4
- Features: Flooring (Hardwood)
- Level: Second
- Area: 168 Square Feet
- Dimensions: 14X12
Bedroom 5
- Features: Flooring (Hardwood)
- Level: Second
- Area: 168 Square Feet
- Dimensions: 14X12
Dining room
- Features: Flooring (Hardwood)
- Level: Main
- Area: 272 Square Feet
- Dimensions: 17X16
Eating area
- Features: Flooring (Hardwood)
- Level: Main
- Area: 198 Square Feet
- Dimensions: 18X11
Exercise room
- Features: Flooring (Ceramic Tile)
- Level: Basement
- Area: 252 Square Feet
- Dimensions: 18X14
Family room
- Features: Flooring (Hardwood)
- Level: Main
- Area: 420 Square Feet
- Dimensions: 21X20
Foyer
- Features: Flooring (Hardwood)
- Level: Main
- Area: 285 Square Feet
- Dimensions: 19X15
Other
- Features: Flooring (Ceramic Tile)
- Level: Main
- Area: 330 Square Feet
- Dimensions: 15X22
Kitchen
- Features: Kitchen (Eating Area-Breakfast Bar, Eating Area-Table Space, Island, Pantry-Closet, Breakfast Room, Custom Cabinetry, Granite Counters, Updated Kitchen), Flooring (Hardwood)
- Level: Main
- Area: 252 Square Feet
- Dimensions: 18X14
Kitchen 2nd
- Features: Flooring (Ceramic Tile)
- Level: Basement
- Area: 255 Square Feet
- Dimensions: 17X15
Laundry
- Features: Flooring (Ceramic Tile)
- Level: Second
- Area: 40 Square Feet
- Dimensions: 10X4
Library
- Features: Flooring (Hardwood)
- Level: Main
- Area: 156 Square Feet
- Dimensions: 12X13
Living room
- Features: Flooring (Hardwood)
- Level: Main
- Area: 322 Square Feet
- Dimensions: 23X14
Media room
- Features: Flooring (Other)
- Level: Basement
- Area: 420 Square Feet
- Dimensions: 35X12
Mud room
- Features: Flooring (Ceramic Tile)
- Level: Basement
- Area: 140 Square Feet
- Dimensions: 14X10
Sitting room
- Features: Flooring (Hardwood)
- Level: Main
- Area: 156 Square Feet
- Dimensions: 12X13
Heating
- Natural Gas, Forced Air, Sep Heating Systems - 2+, Zoned
Cooling
- Central Air, Zoned
Appliances
- Included: Range, Microwave, Dishwasher, High End Refrigerator, Washer, Dryer, Disposal, Range Hood, Humidifier, Multiple Water Heaters
- Laundry: Main Level, Upper Level, Multiple Locations
Features
- Cathedral Ceiling(s), Wet Bar, Elevator, 1st Floor Bedroom, 1st Floor Full Bath, Bookcases, Special Millwork, Granite Counters, Separate Dining Room
- Flooring: Hardwood
- Windows: Skylight(s)
- Basement: Finished,Exterior Entry,Partial
- Number of fireplaces: 2
- Fireplace features: Gas Starter, Family Room, Living Room
Interior area
- Total structure area: 0
- Total interior livable area: 5,199 sqft
Video & virtual tour
Property
Parking
- Total spaces: 2
- Parking features: Brick Driveway, Circular Driveway, Side Driveway, Heated Garage, Yes, Garage Owned, Attached, Garage
- Attached garage spaces: 2
- Has uncovered spaces: Yes
Accessibility
- Accessibility features: No Disability Access
Features
- Stories: 2
- Patio & porch: Patio
- Fencing: Partial
Lot
- Size: 0.58 Acres
- Dimensions: 127X204
- Features: Corner Lot, Landscaped, Wooded
Details
- Parcel number: 0913407012
- Special conditions: List Broker Must Accompany
- Other equipment: Central Vacuum, Sump Pump, Air Purifier
Construction
Type & style
- Home type: SingleFamily
- Property subtype: Single Family Residence
Materials
- Vinyl Siding, Stone
- Foundation: Concrete Perimeter
- Roof: Asphalt
Condition
- New construction: No
- Year built: 1974
Utilities & green energy
- Electric: Circuit Breakers
- Sewer: Public Sewer
- Water: Public
Community & HOA
Community
- Features: Gated
- Security: Carbon Monoxide Detector(s)
HOA
- Services included: None
Location
- Region: Burr Ridge
Financial & listing details
- Price per square foot: $315/sqft
- Tax assessed value: $510,483
- Annual tax amount: $26,391
- Date on market: 9/20/2023
- Ownership: Fee Simple
Estimated market value
Not available
Estimated sales range
Not available
Not available
Price history
Price history
| Date | Event | Price |
|---|---|---|
| 9/20/2023 | Listed for sale | $1,639,000$315/sqft |
Source: | ||
| 3/22/2023 | Listing removed | -- |
Source: | ||
| 2/15/2022 | Listed for sale | $1,639,000$315/sqft |
Source: | ||
| 12/20/2021 | Listing removed | -- |
Source: | ||
| 12/10/2021 | Price change | $1,639,000-2.4%$315/sqft |
Source: | ||
| 11/4/2021 | Listed for sale | $1,679,000+189.2%$323/sqft |
Source: | ||
| 9/12/2011 | Sold | $580,500-1.6%$112/sqft |
Source: | ||
| 7/29/2011 | Listed for sale | $589,900$113/sqft |
Source: foreclosure.com Report a problem | ||
Public tax history
Public tax history
| Year | Property taxes | Tax assessment |
|---|---|---|
| 2024 | $29,096 +4.8% | $510,483 +8.8% |
| 2023 | $27,768 +5.2% | $469,280 +2.7% |
| 2022 | $26,391 +4.7% | $456,780 +1.1% |
| 2021 | $25,210 -0.3% | $451,590 +2% |
| 2020 | $25,294 +0.6% | $442,650 |
| 2019 | $25,153 -1.3% | -- |
| 2018 | $25,477 +2.9% | $449,850 +3.9% |
| 2017 | $24,756 +1.5% | $432,880 +4.8% |
| 2016 | $24,392 -0.4% | $413,130 +6.3% |
| 2015 | $24,483 +9.1% | $388,680 +11.4% |
| 2014 | $22,447 +64.1% | $348,820 +63.5% |
| 2013 | $13,678 +25.8% | $213,370 +20.2% |
| 2012 | $10,871 -45.6% | $177,570 -51.5% |
| 2011 | $20,000 +10.2% | $366,250 -1.4% |
| 2010 | $18,152 +5.7% | $371,340 -5.8% |
| 2009 | $17,173 +2.4% | $394,160 |
| 2008 | $16,772 +2.9% | $394,160 +5.9% |
| 2007 | $16,301 +7.4% | $372,200 +10.6% |
| 2006 | $15,179 +2% | $336,540 +7.7% |
| 2005 | $14,884 +0.6% | $312,470 +7% |
| 2004 | $14,798 +11% | $292,020 +10% |
| 2003 | $13,337 +4.4% | $265,470 +10.1% |
| 2002 | $12,774 +10.3% | $241,190 +6.8% |
| 2001 | $11,582 +1.7% | $225,900 +3.5% |
| 2000 | $11,387 | $218,260 |
Find assessor info on the county website
BuyAbility℠ payment
Est. payment
$11,088/mo
Principal & interest
$8452
Property taxes
$2636
Climate risks
Neighborhood: 60527
Nearby schools
GreatSchools rating
- 9/10Elm Elementary SchoolGrades: K-5Distance: 0.3 mi
- 6/10Hinsdale Middle SchoolGrades: 6-8Distance: 1.7 mi
- 10/10Hinsdale Central High SchoolGrades: 9-12Distance: 1 mi
Schools provided by the listing agent
- Elementary: Elm Elementary School
- Middle: Hinsdale Middle School
- High: Hinsdale Central High School
- District: 181
Source: MRED as distributed by MLS GRID. This data may not be complete. We recommend contacting the local school district to confirm school assignments for this home.
