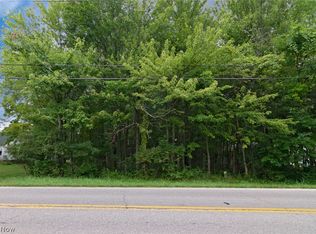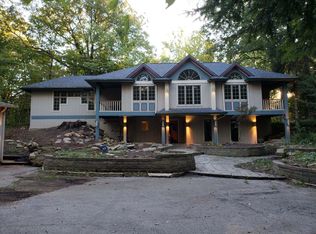Sold for $273,000
$273,000
6117 Case Rd, North Ridgeville, OH 44039
3beds
1,638sqft
Single Family Residence
Built in 1960
0.82 Acres Lot
$270,800 Zestimate®
$167/sqft
$2,286 Estimated rent
Home value
$270,800
$257,000 - $284,000
$2,286/mo
Zestimate® history
Loading...
Owner options
Explore your selling options
What's special
Custom build 3-bedroom, 2 full-bath, split level home on Case Road. Large .82-acre lot. Country living, yet close to everything. Home features include gas heat and central air, updated windows, attached 2 1/2 car garage with opener and 220 electricity. Plus(paved) extra parking spaces for company. Beautiful hardwood floors throughout. Home is very spacious, bright and airy. Living room with fireplace. Formal dining room off kitchen. Kitchen appliances stay, including washer and dryer. First floor full bath with 5 ft. walk-in shower. Three bedrooms on upper level. All bedrooms have double closets. 2nd full bath on this level. Large family room and large laundry room. You can access home from garage. Home is in move-in condition, having been professionally cleaned. Immediate occupancy.
Zillow last checked: 8 hours ago
Listing updated: November 19, 2025 at 04:58pm
Listed by:
Daniel Zack 440-213-6007,
Howard Hanna
Bought with:
Eric Tepfenhart, 2019005362
JMG Ohio
Source: MLS Now,MLS#: 5152292Originating MLS: Lorain County Association Of REALTORS
Facts & features
Interior
Bedrooms & bathrooms
- Bedrooms: 3
- Bathrooms: 2
- Full bathrooms: 2
- Main level bathrooms: 1
Primary bedroom
- Description: Flooring: Carpet
- Level: Second
- Dimensions: 11 x 13
Bedroom
- Description: Flooring: Carpet
- Level: Second
- Dimensions: 10 x 10
Bedroom
- Description: Flooring: Carpet
- Level: Second
- Dimensions: 9 x 13
Primary bathroom
- Description: Flooring: Luxury Vinyl Tile
- Level: Second
- Dimensions: 7 x 11
Bathroom
- Description: Flooring: Luxury Vinyl Tile
- Level: First
- Dimensions: 7 x 8
Dining room
- Description: Flooring: Hardwood
- Level: First
- Dimensions: 10 x 12
Family room
- Description: Flooring: Laminate
- Level: First
- Dimensions: 12.7 x 19.5
Kitchen
- Description: Flooring: Luxury Vinyl Tile
- Level: First
- Dimensions: 10 x 11
Laundry
- Description: Flooring: Luxury Vinyl Tile
- Level: Lower
- Dimensions: 8.7 x 16.4
Living room
- Description: Flooring: Hardwood
- Level: First
- Dimensions: 13 x 20
Heating
- Forced Air, Gas
Cooling
- Central Air
Appliances
- Included: Cooktop, Dryer, Freezer, Range, Refrigerator, Washer
- Laundry: Lower Level, Laundry Room
Features
- Bookcases, Storage
- Windows: Insulated Windows
- Basement: Crawl Space
- Number of fireplaces: 1
- Fireplace features: Living Room, Wood Burning
Interior area
- Total structure area: 1,638
- Total interior livable area: 1,638 sqft
- Finished area above ground: 1,638
Property
Parking
- Parking features: Additional Parking, Asphalt, Attached, Covered, Direct Access, Garage Faces Front, Garage, Garage Door Opener, Paved
- Attached garage spaces: 2
Accessibility
- Accessibility features: Accessible Kitchen Appliances, Accessible Stairway, Accessible Full Bath, Accessible Bedroom, Accessible Closets, Accessible Kitchen, Accessible Central Living Area, Stair Lift, Accessible Doors, Accessible Entrance, Accessible Hallway(s)
Features
- Levels: Two,Multi/Split
- Stories: 2
- Patio & porch: Patio
- Exterior features: Private Yard
- Fencing: None
- Has view: Yes
- View description: Neighborhood, Panoramic, Trees/Woods
Lot
- Size: 0.82 Acres
- Features: Back Yard, Front Yard, Near Golf Course, Irregular Lot, Landscaped, Views, Wooded
Details
- Additional structures: Outbuilding
- Parcel number: 0700044103006
Construction
Type & style
- Home type: SingleFamily
- Architectural style: Split Level
- Property subtype: Single Family Residence
Materials
- Foam Insulation, SprayFoam Insulation
- Foundation: Block, Concrete Perimeter
- Roof: Asphalt,Fiberglass
Condition
- Year built: 1960
Details
- Warranty included: Yes
Utilities & green energy
- Sewer: Septic Tank
- Water: Public
Community & neighborhood
Security
- Security features: Smoke Detector(s)
Community
- Community features: Fitness Center, Golf, Laundry Facilities, Medical Service, Park, Restaurant, Street Lights
Location
- Region: North Ridgeville
Other
Other facts
- Listing agreement: Exclusive Right To Sell
- Listing terms: Cash,Conventional
Price history
| Date | Event | Price |
|---|---|---|
| 10/6/2025 | Sold | $273,000+0%$167/sqft |
Source: MLS Now #5152292 Report a problem | ||
| 9/9/2025 | Pending sale | $272,900$167/sqft |
Source: MLS Now #5152292 Report a problem | ||
| 8/29/2025 | Listed for sale | $272,900$167/sqft |
Source: MLS Now #5152292 Report a problem | ||
Public tax history
| Year | Property taxes | Tax assessment |
|---|---|---|
| 2024 | $3,356 +50.9% | $75,540 +58.5% |
| 2023 | $2,223 +10.2% | $47,650 |
| 2022 | $2,018 -0.4% | $47,650 |
Find assessor info on the county website
Neighborhood: 44039
Nearby schools
GreatSchools rating
- NALiberty Elementary SchoolGrades: 1-2Distance: 2.7 mi
- 6/10North Ridgeville Middle SchoolGrades: 3-8Distance: 3.1 mi
- 7/10North Ridgeville High SchoolGrades: 9-12Distance: 3.2 mi
Schools provided by the listing agent
- District: North Ridgeville CSD - 4711
Source: MLS Now. This data may not be complete. We recommend contacting the local school district to confirm school assignments for this home.
Get a cash offer in 3 minutes
Find out how much your home could sell for in as little as 3 minutes with a no-obligation cash offer.
Estimated market value$270,800
Get a cash offer in 3 minutes
Find out how much your home could sell for in as little as 3 minutes with a no-obligation cash offer.
Estimated market value
$270,800

