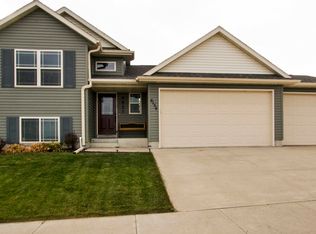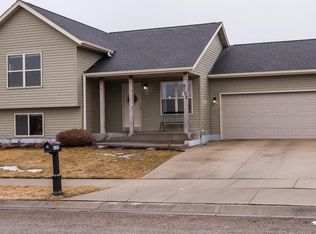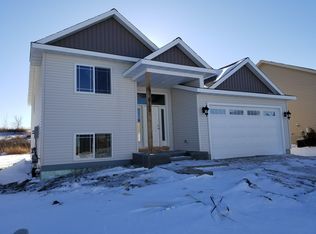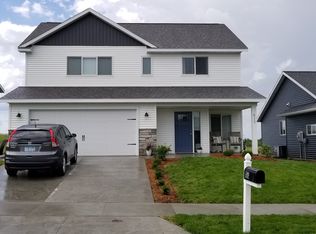Closed
$340,000
6118 51st St NW, Rochester, MN 55901
3beds
2,233sqft
Single Family Residence
Built in 2008
0.16 Square Feet Lot
$342,300 Zestimate®
$152/sqft
$2,277 Estimated rent
Home value
$342,300
$315,000 - $373,000
$2,277/mo
Zestimate® history
Loading...
Owner options
Explore your selling options
What's special
Step into a warm and inviting entryway that leads into this spacious 4-level home with 3 bedrooms and 2 bathrooms. The open floor plan is perfect for entertaining, with a stylish kitchen featuring glass cabinets and stainless steel appliances. The primary bedroom includes a walk-in closet and direct access to the bathroom. Enjoy extra space in the family room and relax on the deck. This home has everything you need - a perfect place to call home!
Zillow last checked: 8 hours ago
Listing updated: September 18, 2025 at 10:15am
Listed by:
Athieei Lam 507-244-1710,
Keller Williams Premier Realty
Bought with:
Mohamud Mohamed
Keller Williams Premier Realty
Source: NorthstarMLS as distributed by MLS GRID,MLS#: 6747377
Facts & features
Interior
Bedrooms & bathrooms
- Bedrooms: 3
- Bathrooms: 2
- Full bathrooms: 2
Bedroom 1
- Level: Upper
- Area: 243.74 Square Feet
- Dimensions: 13'5x18'2
Bedroom 2
- Level: Lower
- Area: 82.74 Square Feet
- Dimensions: 13'5x6'2
Bedroom 3
- Level: Lower
- Area: 132 Square Feet
- Dimensions: 11x12
Bathroom
- Level: Lower
- Area: 48.89 Square Feet
- Dimensions: 5'4x9'2
Family room
- Level: Upper
- Area: 195.83 Square Feet
- Dimensions: 16'8x11'9
Kitchen
- Level: Upper
- Area: 136.4 Square Feet
- Dimensions: 13'5x10'2
Living room
- Level: Main
- Area: 161 Square Feet
- Dimensions: 12x13'5
Heating
- Forced Air
Cooling
- Central Air
Appliances
- Included: Dishwasher, Dryer, Exhaust Fan, Freezer, Microwave, Refrigerator, Washer
Features
- Basement: Finished
- Has fireplace: No
Interior area
- Total structure area: 2,233
- Total interior livable area: 2,233 sqft
- Finished area above ground: 1,297
- Finished area below ground: 820
Property
Parking
- Total spaces: 2
- Parking features: Attached
- Attached garage spaces: 2
Accessibility
- Accessibility features: None
Features
- Levels: Four or More Level Split
Lot
- Size: 0.16 sqft
- Dimensions: 60 x 113
Details
- Foundation area: 1188
- Parcel number: 751314076617
- Zoning description: Residential-Single Family
Construction
Type & style
- Home type: SingleFamily
- Property subtype: Single Family Residence
Materials
- Vinyl Siding
Condition
- Age of Property: 17
- New construction: No
- Year built: 2008
Utilities & green energy
- Gas: Natural Gas
- Sewer: City Sewer/Connected
- Water: City Water/Connected
Community & neighborhood
Location
- Region: Rochester
- Subdivision: Pebble Creek
HOA & financial
HOA
- Has HOA: No
Price history
| Date | Event | Price |
|---|---|---|
| 9/18/2025 | Sold | $340,000-2.8%$152/sqft |
Source: | ||
| 7/28/2025 | Pending sale | $349,900$157/sqft |
Source: | ||
| 6/30/2025 | Listed for sale | $349,900-2.8%$157/sqft |
Source: | ||
| 6/29/2024 | Listing removed | $359,900$161/sqft |
Source: | ||
| 6/27/2024 | Price change | $359,900-1.4%$161/sqft |
Source: | ||
Public tax history
| Year | Property taxes | Tax assessment |
|---|---|---|
| 2024 | $3,504 | $319,900 +15.7% |
| 2023 | -- | $276,600 -1.5% |
| 2022 | $3,184 +9% | $280,700 +22.4% |
Find assessor info on the county website
Neighborhood: 55901
Nearby schools
GreatSchools rating
- 8/10George W. Gibbs Elementary SchoolGrades: PK-5Distance: 0.7 mi
- 3/10Dakota Middle SchoolGrades: 6-8Distance: 1.6 mi
- 5/10John Marshall Senior High SchoolGrades: 8-12Distance: 4.7 mi
Schools provided by the listing agent
- Elementary: George Gibbs
- Middle: John Adams
- High: John Marshall
Source: NorthstarMLS as distributed by MLS GRID. This data may not be complete. We recommend contacting the local school district to confirm school assignments for this home.
Get a cash offer in 3 minutes
Find out how much your home could sell for in as little as 3 minutes with a no-obligation cash offer.
Estimated market value
$342,300



