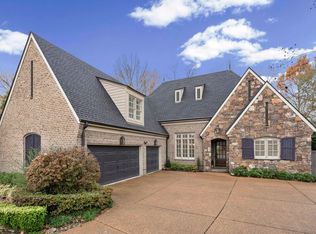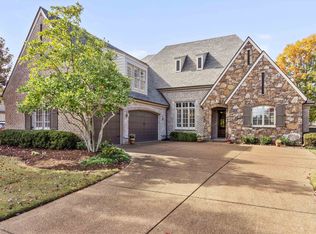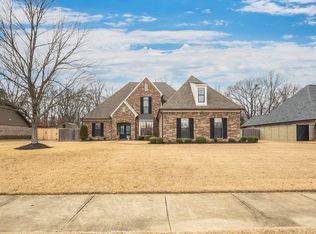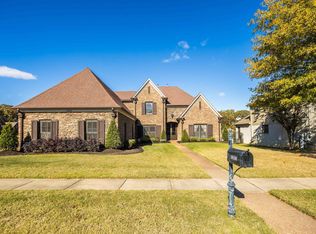This one truly has it ALL! Sitting on 2 peaceful acres with mature trees & NO CITY TAXES, this property offers space, privacy, & modern updates plus easy access to 385 via the Brunswick exit for a quick commute. Enjoy your own in-ground pool, stocked fishing pond, huge front porch, & 20x30 (600sqft) heated/cooled shop with epoxy flooring- perfect for work or hobbies. A 12x16 shed with concrete epoxy floors adds even more storage & versatility. This one-owner home brings serious peace of mind, with all the big-ticket items already updated: 2 new AC units, new roofs on house/shop/shed, updated pool system (pump, filter, liner, cleaner), Hardy board siding, fresh interior/exterior paint, wrought iron fence, new appliances, windows & more! From updated kitchen & primary bath to finishes & blinds, this home has been thoughtfully maintained over the years. Whether you're working in the shop, relaxing by the pool, or fishing in your pond, you’ll love every inch of this one-of-a-kind property!
For sale
$635,000
6119 Brunswick Rd, Arlington, TN 38002
4beds
2,958sqft
Est.:
Single Family Residence
Built in 1991
2 Acres Lot
$611,700 Zestimate®
$215/sqft
$-- HOA
What's special
Huge front porchWrought iron fenceStocked fishing pondIn-ground poolMature treesModern updatesUpdated kitchen
- 158 days |
- 1,504 |
- 95 |
Zillow last checked: 8 hours ago
Listing updated: January 16, 2026 at 11:04am
Listed by:
Alissa Dunn,
Coldwell Banker Collins-Maury 901-259-8500
Source: MAAR,MLS#: 10203779
Tour with a local agent
Facts & features
Interior
Bedrooms & bathrooms
- Bedrooms: 4
- Bathrooms: 4
- Full bathrooms: 3
- 1/2 bathrooms: 1
Rooms
- Room types: Entry Hall, Loft/Balcony, Attic
Primary bedroom
- Features: Walk-In Closet(s), Vaulted/Coffered Ceiling, Tile Floor, Carpet
- Level: First
- Area: 225
- Dimensions: 15 x 15
Bedroom 2
- Features: Carpet
- Level: First
- Area: 196
- Dimensions: 14 x 14
Bedroom 3
- Features: Carpet
- Level: Second
- Area: 130
- Dimensions: 10 x 13
Bedroom 4
- Features: Carpet
- Level: Second
- Area: 336
- Dimensions: 14 x 24
Primary bathroom
- Features: Double Vanity, Separate Shower, Tile Floor, Whirlpool Tub, Full Bath
Dining room
- Features: Separate Dining Room
- Area: 196
- Dimensions: 14 x 14
Kitchen
- Features: Updated/Renovated Kitchen, Eat-in Kitchen, Breakfast Bar, Separate Breakfast Room, Pantry, Kitchen Island, Washer/Dryer Connections
- Area: 182
- Dimensions: 14 x 13
Living room
- Features: Separate Living Room
- Area: 340
- Dimensions: 17 x 20
Den
- Dimensions: 0 x 0
Heating
- Central, Natural Gas
Cooling
- 220 Wiring, 3 or More Systems, Ceiling Fan(s), Central Air, Dual
Appliances
- Included: Gas Water Heater, Range/Oven, Cooktop, Dishwasher, Microwave, Refrigerator
- Laundry: Laundry Room
Features
- 1 or More BR Down, Primary Down, Vaulted/Coffered Primary, Renovated Bathroom, Luxury Primary Bath, Double Vanity Bath, Separate Tub & Shower, Full Bath Down, Half Bath Down, High Ceilings, Vaulted/Coff/Tray Ceiling, Two Story Foyer, Walk-In Closet(s), Living Room, Dining Room, Kitchen, Primary Bedroom, 2nd Bedroom, 1/2 Bath, 2 or More Baths, Laundry Room, Breakfast Room, 3rd Bedroom, 4th or More Bedrooms, 1 Bath, Square Feet Source: AutoFill (MAARdata) or Public Records (Cnty Assessor Site)
- Flooring: Part Hardwood, Part Carpet, Tile
- Doors: Storm Door(s)
- Windows: Double Pane Windows
- Basement: Crawl Space
- Attic: Attic Access,Walk-In
- Number of fireplaces: 1
- Fireplace features: Living Room, Gas Starter, Gas Log
Interior area
- Total interior livable area: 2,958 sqft
Property
Parking
- Total spaces: 4
- Parking features: Driveway/Pad, Workshop in Garage, Garage Door Opener, Garage Faces Front, Garage Faces Side
- Has garage: Yes
- Covered spaces: 4
- Has uncovered spaces: Yes
Accessibility
- Accessibility features: Grab Bars
Features
- Stories: 1.5
- Patio & porch: Patio
- Has private pool: Yes
- Pool features: Pool Cleaning Equipment, In Ground
- Has spa: Yes
- Spa features: Whirlpool(s), Heated, Bath
- Fencing: Wrought Iron
- Waterfront features: Lake/Pond on Property, Water Access
Lot
- Size: 2 Acres
- Dimensions: 150 x 420
- Features: Some Trees, Level, Landscaped, Professionally Landscaped, Well Landscaped Grounds
Details
- Additional structures: Storage, Gazebo, Workshop
- Parcel number: D0140T A00008
Construction
Type & style
- Home type: SingleFamily
- Architectural style: Traditional
- Property subtype: Single Family Residence
Materials
- Brick Veneer
- Foundation: Slab
- Roof: Composition Shingles
Condition
- New construction: No
- Year built: 1991
Utilities & green energy
- Sewer: Septic Tank
- Water: Public
- Utilities for property: Cable Available
Community & HOA
Community
- Security: Smoke Detector(s), Fire Alarm, Iron Door(s), Dead Bolt Lock(s), Wrought Iron Security Drs
- Subdivision: Monteith Acres Phase 1
Location
- Region: Arlington
Financial & listing details
- Price per square foot: $215/sqft
- Tax assessed value: $300,600
- Annual tax amount: $2,548
- Price range: $635K - $635K
- Date on market: 8/18/2025
- Cumulative days on market: 159 days
Estimated market value
$611,700
$581,000 - $642,000
$3,022/mo
Price history
Price history
| Date | Event | Price |
|---|---|---|
| 10/9/2025 | Price change | $635,000-2.3%$215/sqft |
Source: | ||
| 9/29/2025 | Price change | $649,900-1.4%$220/sqft |
Source: | ||
| 9/1/2025 | Price change | $659,400-2.3%$223/sqft |
Source: | ||
| 8/29/2025 | Price change | $674,9000%$228/sqft |
Source: | ||
| 8/18/2025 | Listed for sale | $675,000+2310.7%$228/sqft |
Source: | ||
Public tax history
Public tax history
| Year | Property taxes | Tax assessment |
|---|---|---|
| 2024 | $2,548 | $75,150 |
| 2023 | $2,548 | $75,150 |
| 2022 | -- | $75,150 |
Find assessor info on the county website
BuyAbility℠ payment
Est. payment
$3,758/mo
Principal & interest
$3028
Property taxes
$508
Home insurance
$222
Climate risks
Neighborhood: 38002
Nearby schools
GreatSchools rating
- 7/10Barrets Elementary SchoolGrades: PK-8Distance: 4.6 mi
- 2/10Bolton High SchoolGrades: 9-12Distance: 2.2 mi



