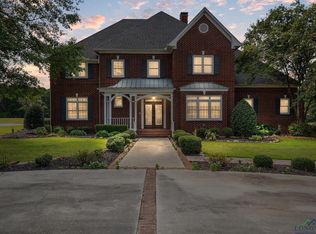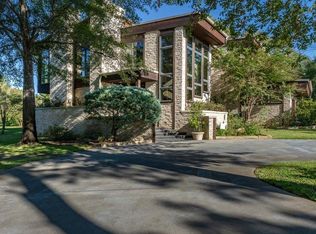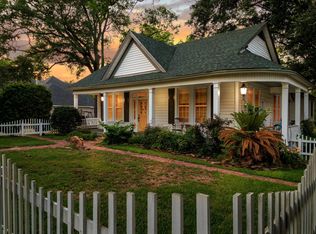Luxury meets country charm: Welcome to your dream retreat! This stately 6 bedroom 4.1 bath custom brick estate has 6,999 SF, with large walk in closets, 2 whirlpool tubs, 6 car garage and sits on 35.040 acres surrounded by mature trees and is completely private. Designed for both luxury and comfort, this home features a spacious movie theatre with theatre seating and 4 built in beds perfect for movie nights with family or friends and a large workshop for all your hobbies with a 4-5 stall barn attached. 10 minutes from downtown Marshall and 30 minutes to Shreveport. Seller willing to sale House & 5 Acres for $900,000.
For sale
Price cut: $174K (1/12)
$1,200,000
6119 Interstate Highway 20 Service Rd N, Marshall, TX 75672
6beds
6,999sqft
Est.:
Single Family Residence
Built in 1999
35.04 Acres Lot
$1,087,600 Zestimate®
$171/sqft
$-- HOA
What's special
Large workshopTheatre seatingBuilt in bedsSpacious movie theatreSurrounded by mature treesCustom brick estate
- 224 days |
- 1,514 |
- 29 |
Zillow last checked: 8 hours ago
Listing updated: February 05, 2026 at 01:59pm
Listed by:
Clay Allen 903-930-9543,
Clay Allen Real Estate
Source: LGVBOARD,MLS#: 20254992
Tour with a local agent
Facts & features
Interior
Bedrooms & bathrooms
- Bedrooms: 6
- Bathrooms: 4
- Full bathrooms: 4
- 1/2 bathrooms: 1
Rooms
- Room types: Living Room, Den, Game Room, Office, Family Room, Utility Room, Library/Study, Bonus Room, Other/See Remarks
Bedroom
- Features: Master Bedroom Split, All Bedrooms Upstairs, Walk-In Closet(s)
Bathroom
- Features: See Remarks
Dining room
- Features: Separate Formal Dining
Heating
- Central Electric
Cooling
- Central Electric
Appliances
- Included: Elec Range/Oven, Electric Oven, Microwave, Dishwasher, Refrigerator, More Than One Water Heater
- Laundry: Laundry Room
Features
- High Ceilings, Bookcases, Wet Bar, Ceiling Fan(s), Pantry, Ceiling Fans, Eat-in Kitchen
- Flooring: Carpet, Vinyl, Tile
- Windows: Window Treatments
- Number of fireplaces: 2
- Fireplace features: Two Woodburning
Interior area
- Total interior livable area: 6,999 sqft
Property
Parking
- Total spaces: 6
- Parking features: Garage, Garage Faces Side, Attached, Rear/Side Entry, Circular Driveway, Concrete
- Attached garage spaces: 6
- Has uncovered spaces: Yes
Features
- Levels: One and One Half
- Stories: 1
- Patio & porch: Patio, Covered, Porch
- Exterior features: Balcony, Rain Gutters
- Pool features: None
- Spa features: Bath
- Fencing: Vinyl
Lot
- Size: 35.04 Acres
- Features: Landscaped, Native Grass, Sandy Loam
Details
- Additional structures: Workshop, Stable(s), Barn(s)
- Parcel number: R000036901 & R 000072860
Construction
Type & style
- Home type: SingleFamily
- Architectural style: Contemporary/Modern
- Property subtype: Single Family Residence
Materials
- Brick
- Foundation: Slab
- Roof: Composition
Condition
- Year built: 1999
Utilities & green energy
- Sewer: Aerobic Septic
- Water: Community
- Utilities for property: Electricity Available
Community & HOA
Location
- Region: Marshall
Financial & listing details
- Price per square foot: $171/sqft
- Price range: $1.2M - $1.2M
- Date on market: 7/18/2025
- Listing terms: Cash,Conventional,USDA Loan
- Exclusions: Personal
- Road surface type: All Weather
Estimated market value
$1,087,600
$1.03M - $1.14M
Not available
Price history
Price history
| Date | Event | Price |
|---|---|---|
| 1/12/2026 | Price change | $1,200,000-12.7%$171/sqft |
Source: | ||
| 10/28/2025 | Price change | $1,374,000-1.8%$196/sqft |
Source: | ||
| 7/18/2025 | Listed for sale | $1,399,000$200/sqft |
Source: | ||
Public tax history
Public tax history
Tax history is unavailable.BuyAbility℠ payment
Est. payment
$6,974/mo
Principal & interest
$5904
Property taxes
$1070
Climate risks
Neighborhood: 75672
Nearby schools
GreatSchools rating
- 1/10Crockett Elementary SchoolGrades: K-5Distance: 5.2 mi
- 5/10Marshall Junior High SchoolGrades: 6-8Distance: 5.5 mi
- 3/10Marshall High SchoolGrades: 9-12Distance: 6.4 mi
Schools provided by the listing agent
- District: Marshall ISD
Source: LGVBOARD. This data may not be complete. We recommend contacting the local school district to confirm school assignments for this home.


