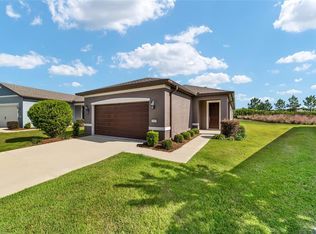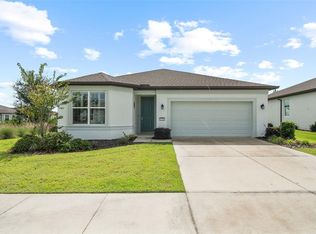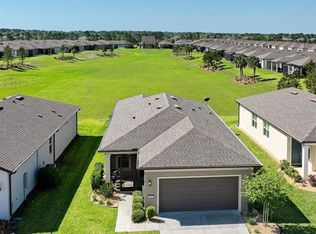WELCOME to this 3 bedroom, 2 bathrooms, and 2 garage HALLMARK model with NO neighbors directly behind you. As you enter the home, you are greeted with a screened front entry. Entering through the front door, you will find a foyer accompanied by a coat closet. The open-concept layout fosters a warm and inviting ambiance. The kitchen is equipped with modern stainless-steel appliances, 36-inch cabinets, a quartz countertop, a garbage disposal, and a breakfast bar. A hallway leads you to the guest bedrooms, each featuring a window and closet. The guest bathroom is situated between the two bedrooms, offering generous space and privacy for visitors. The master suite is a spacious retreat, complete with an ensuite bathroom featuring a walk-in glass shower, double vanity, and walk-in closet with built in organizers. Step outside to the charming lanai, which is fitted with sliding screens, allowing you to appreciate the views of the landscaped surroundings. The indoor laundry room features a sink and storage cabinets. Additional UPGRADES of the home include 2" faux blinds, sliding screens for the garage door, a water softener, drop down stairs for attic access, ring doorbell, and ceiling fans in every room. This home is close to all the amenities. INCLUDED in your HOA Fee is the AMENTIES, Lawn, shrub and tree maintenance, Irrigation water, irrigation system maintenance and repairs. Del Webb Stone Creek is an active 55 plus community which offers a fitness center, spa, basketball, dog park, pickle ball, softball, tennis, heated resort-style pool, walking & bike paths, catch & release fishing pier. For additional fees a golf course, grille and cafe' is on site. Don't miss out on the opportunity to own this stunning home, schedule your showing today!
For sale
$300,000
6119 SW 93rd Cir, Ocala, FL 34481
3beds
1,656sqft
Est.:
Single Family Residence
Built in 2021
5,663 Square Feet Lot
$-- Zestimate®
$181/sqft
$396/mo HOA
What's special
Breakfast barGuest bedroomsGuest bathroomQuartz countertopIndoor laundry roomEnsuite bathroomMaster suite
- 70 days |
- 224 |
- 4 |
Zillow last checked: 10 hours ago
Listing updated: November 17, 2025 at 06:40am
Listing Provided by:
Melissa Gibson 352-895-4439,
SALLY LOVE REAL ESTATE 352-399-2010
Source: Stellar MLS,MLS#: OM710538 Originating MLS: Lake and Sumter
Originating MLS: Lake and Sumter

Tour with a local agent
Facts & features
Interior
Bedrooms & bathrooms
- Bedrooms: 3
- Bathrooms: 2
- Full bathrooms: 2
Primary bedroom
- Features: Walk-In Closet(s)
- Level: First
- Area: 187.47 Square Feet
- Dimensions: 14.3x13.11
Bedroom 1
- Features: Built-in Closet
- Level: First
- Area: 132.25 Square Feet
- Dimensions: 11.5x11.5
Bedroom 2
- Features: Built-in Closet
- Level: First
- Area: 128.25 Square Feet
- Dimensions: 13.5x9.5
Balcony porch lanai
- Level: First
- Area: 124.45 Square Feet
- Dimensions: 13.1x9.5
Foyer
- Features: Coat Closet
- Level: First
- Area: 48.75 Square Feet
- Dimensions: 7.5x6.5
Kitchen
- Level: First
- Area: 154.66 Square Feet
- Dimensions: 9.6x16.11
Living room
- Level: First
- Area: 210 Square Feet
- Dimensions: 14x15
Heating
- Central, Heat Pump
Cooling
- Central Air
Appliances
- Included: Dishwasher, Disposal, Dryer, Electric Water Heater, Microwave, Range, Range Hood, Refrigerator, Washer, Water Softener
- Laundry: Electric Dryer Hookup, Inside, Laundry Room, Washer Hookup
Features
- Ceiling Fan(s), Eating Space In Kitchen, High Ceilings, Open Floorplan, Primary Bedroom Main Floor, Split Bedroom, Stone Counters, Walk-In Closet(s)
- Flooring: Carpet, Laminate
- Doors: Sliding Doors
- Windows: Blinds
- Has fireplace: No
Interior area
- Total structure area: 2,300
- Total interior livable area: 1,656 sqft
Video & virtual tour
Property
Parking
- Total spaces: 2
- Parking features: Driveway, Garage Door Opener
- Attached garage spaces: 2
- Has uncovered spaces: Yes
Features
- Levels: One
- Stories: 1
- Exterior features: Irrigation System, Lighting, Rain Gutters, Sidewalk
- Has view: Yes
- View description: Trees/Woods
Lot
- Size: 5,663 Square Feet
- Dimensions: 47 x 120
- Features: Cleared
Details
- Parcel number: 3489190029
- Zoning: PUD
- Special conditions: None
Construction
Type & style
- Home type: SingleFamily
- Property subtype: Single Family Residence
Materials
- Block, Stucco
- Foundation: Slab
- Roof: Shingle
Condition
- Completed
- New construction: No
- Year built: 2021
Details
- Builder model: Hallmark
Utilities & green energy
- Sewer: Private Sewer
- Water: Private
- Utilities for property: Electricity Connected, Phone Available, Sewer Connected, Sprinkler Recycled, Street Lights, Underground Utilities, Water Connected
Community & HOA
Community
- Features: Clubhouse, Community Mailbox, Deed Restrictions, Dog Park, Fitness Center, Gated Community - Guard, Golf Carts OK, Golf, Irrigation-Reclaimed Water, Pool, Restaurant, Sidewalks, Tennis Court(s)
- Senior community: Yes
- Subdivision: STONE CREEK NOTTINGHAM PH 1
HOA
- Has HOA: Yes
- Amenities included: Basketball Court, Clubhouse, Fence Restrictions, Fitness Center, Gated, Pickleball Court(s), Pool, Recreation Facilities, Sauna, Shuffleboard Court, Spa/Hot Tub, Tennis Court(s), Trail(s)
- Services included: 24-Hour Guard, Common Area Taxes, Community Pool, Internet, Maintenance Grounds, Other, Private Road, Recreational Facilities, Trash
- HOA fee: $396 monthly
- HOA name: First Residential / Rachel Mayer
- HOA phone: 352-237-8418
- Pet fee: $0 monthly
Location
- Region: Ocala
Financial & listing details
- Price per square foot: $181/sqft
- Tax assessed value: $299,959
- Annual tax amount: $4,991
- Date on market: 10/3/2025
- Cumulative days on market: 327 days
- Listing terms: Cash,Conventional,VA Loan
- Ownership: Fee Simple
- Total actual rent: 0
- Electric utility on property: Yes
- Road surface type: Paved
Estimated market value
Not available
Estimated sales range
Not available
Not available
Price history
Price history
| Date | Event | Price |
|---|---|---|
| 10/3/2025 | Listed for sale | $300,000-15.5%$181/sqft |
Source: | ||
| 8/26/2025 | Listing removed | $354,900$214/sqft |
Source: | ||
| 7/31/2025 | Pending sale | $354,900+19.5%$214/sqft |
Source: | ||
| 4/25/2025 | Price change | $297,000-2.6%$179/sqft |
Source: | ||
| 3/11/2025 | Price change | $305,000-6.4%$184/sqft |
Source: | ||
Public tax history
Public tax history
| Year | Property taxes | Tax assessment |
|---|---|---|
| 2024 | $4,991 +60.6% | $299,959 +37.7% |
| 2023 | $3,108 +2.8% | $217,782 +3% |
| 2022 | $3,024 +638% | $211,439 +779.5% |
Find assessor info on the county website
BuyAbility℠ payment
Est. payment
$2,364/mo
Principal & interest
$1458
Property taxes
$405
Other costs
$501
Climate risks
Neighborhood: 34481
Nearby schools
GreatSchools rating
- 6/10Saddlewood Elementary SchoolGrades: PK-5Distance: 5.1 mi
- 4/10Liberty Middle SchoolGrades: 6-8Distance: 5.4 mi
- 4/10West Port High SchoolGrades: 9-12Distance: 2.4 mi
- Loading
- Loading




