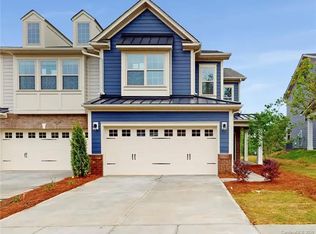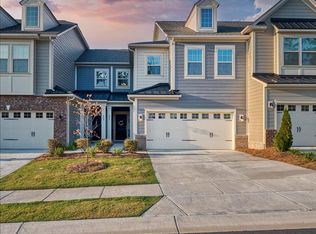Closed
$432,000
612 Amber Meadows Way, Tega Cay, SC 29708
3beds
2,135sqft
Townhouse
Built in 2020
0.07 Acres Lot
$438,500 Zestimate®
$202/sqft
$2,512 Estimated rent
Home value
$438,500
$408,000 - $469,000
$2,512/mo
Zestimate® history
Loading...
Owner options
Explore your selling options
What's special
Beautiful 2-story end unit townhome in the highly sought after community of Cameron Creek! Walk inside to your oversized foyer and into the living room with fireplace. A bright airy breakfast area just off the large wrap around kitchen with plenty of cabinet and counter space and walk in pantry for lots of storage! Included is an Aquasana drinking water filtration system. Upstairs, you will find three spacious bedrooms, each boasting its own walk-in closet! With an abundance of space & attached 2 car garage, townhome lives like a single family home! Enjoy your fenced backyard and patio out back, perfect for enjoying your morning coffee! Convenient to the shops, restaurants & grocery stores of Tega Cay and Fort Mill! New carpet and paint throughout! Some pictures have been virtually staged. **Showings will begin Monday, May 20!
Zillow last checked: 8 hours ago
Listing updated: July 22, 2024 at 10:43am
Listing Provided by:
Brandi Hood brandihoodrealtor@gmail.com,
Premier South
Bought with:
Rona Chen
Keller Williams Ballantyne Area
Source: Canopy MLS as distributed by MLS GRID,MLS#: 4136993
Facts & features
Interior
Bedrooms & bathrooms
- Bedrooms: 3
- Bathrooms: 3
- Full bathrooms: 2
- 1/2 bathrooms: 1
Primary bedroom
- Level: Upper
Primary bedroom
- Level: Upper
Bedroom s
- Level: Upper
Bedroom s
- Level: Upper
Bedroom s
- Level: Upper
Bedroom s
- Level: Upper
Bathroom half
- Level: Main
Bathroom full
- Level: Upper
Bathroom full
- Level: Upper
Bathroom half
- Level: Main
Bathroom full
- Level: Upper
Bathroom full
- Level: Upper
Laundry
- Level: Upper
Laundry
- Level: Upper
Heating
- Central
Cooling
- Ceiling Fan(s), Central Air
Appliances
- Included: Dishwasher, Filtration System, Microwave, Oven, Refrigerator, Washer/Dryer
- Laundry: Upper Level
Features
- Walk-In Closet(s), Walk-In Pantry
- Flooring: Carpet, Hardwood
- Has basement: No
- Fireplace features: Living Room
Interior area
- Total structure area: 2,135
- Total interior livable area: 2,135 sqft
- Finished area above ground: 2,135
- Finished area below ground: 0
Property
Parking
- Total spaces: 2
- Parking features: Driveway, Attached Garage, Garage Faces Front, Garage on Main Level
- Attached garage spaces: 2
- Has uncovered spaces: Yes
Features
- Levels: Two
- Stories: 2
- Entry location: Main
- Patio & porch: Patio
- Pool features: Community
- Fencing: Back Yard,Fenced
Lot
- Size: 0.07 Acres
- Features: End Unit
Details
- Parcel number: 6441301038
- Zoning: RES
- Special conditions: Standard
Construction
Type & style
- Home type: Townhouse
- Property subtype: Townhouse
Materials
- Brick Partial, Fiber Cement
- Foundation: Slab
- Roof: Shingle
Condition
- New construction: No
- Year built: 2020
Details
- Builder name: MI
Utilities & green energy
- Sewer: Public Sewer
- Water: City
Community & neighborhood
Community
- Community features: Playground, Sidewalks, Street Lights
Location
- Region: Tega Cay
- Subdivision: Cameron Creek
HOA & financial
HOA
- Has HOA: Yes
- HOA fee: $240 monthly
- Association name: Cusick
Other
Other facts
- Listing terms: Cash,Conventional,FHA,VA Loan
- Road surface type: Concrete, Paved
Price history
| Date | Event | Price |
|---|---|---|
| 7/19/2024 | Sold | $432,000-4%$202/sqft |
Source: | ||
| 5/20/2024 | Listing removed | -- |
Source: Zillow Rentals Report a problem | ||
| 5/17/2024 | Listed for sale | $450,000+51%$211/sqft |
Source: | ||
| 4/28/2024 | Listed for rent | $2,700+8%$1/sqft |
Source: Zillow Rentals Report a problem | ||
| 10/17/2023 | Listing removed | -- |
Source: Zillow Rentals Report a problem | ||
Public tax history
| Year | Property taxes | Tax assessment |
|---|---|---|
| 2025 | -- | $24,828 +112.9% |
| 2024 | $3,037 +4.7% | $11,662 |
| 2023 | $2,902 +1% | $11,662 |
Find assessor info on the county website
Neighborhood: 29708
Nearby schools
GreatSchools rating
- 9/10Gold Hill Elementary SchoolGrades: K-5Distance: 0.9 mi
- 6/10Gold Hill Middle SchoolGrades: 6-8Distance: 1 mi
- 10/10Fort Mill High SchoolGrades: 9-12Distance: 3.1 mi
Schools provided by the listing agent
- Elementary: Gold Hill
- Middle: Gold Hill
- High: Fort Mill
Source: Canopy MLS as distributed by MLS GRID. This data may not be complete. We recommend contacting the local school district to confirm school assignments for this home.
Get a cash offer in 3 minutes
Find out how much your home could sell for in as little as 3 minutes with a no-obligation cash offer.
Estimated market value
$438,500
Get a cash offer in 3 minutes
Find out how much your home could sell for in as little as 3 minutes with a no-obligation cash offer.
Estimated market value
$438,500

