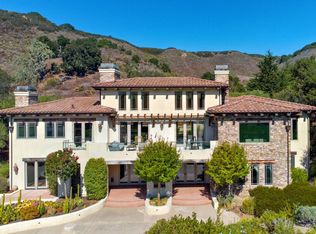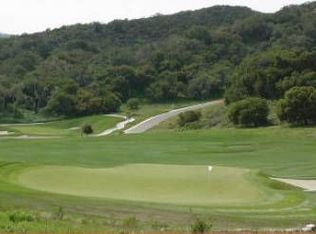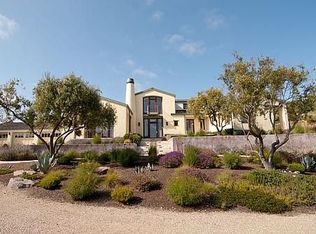Wonderful opportunity to own a home in gated Pasadera on the golf course with views of the mountains to the south. The home is on the 5th fairway with lovely views of the pond fronting the 6th fairway. Four bedrooms are all on the ground floor including a luxurious master suite and bath. Gourmet kitchen with two walk in pantries and breakfast area are adjacent to the laundry room. Outside the kitchen area is a builtin grill station. Expansive terraces grace the land facing the golf course and there is an interior courtyard that is accessed from guest and master suite corridor. The upstairs has an office, workout room and full bath. Enjoy the amenities this golf course community offers with close proximity to all of the Monterey Bay attractions.
This property is off market, which means it's not currently listed for sale or rent on Zillow. This may be different from what's available on other websites or public sources.


