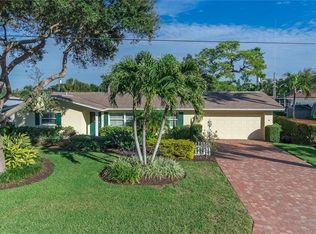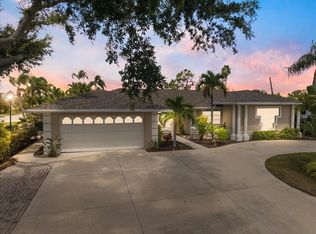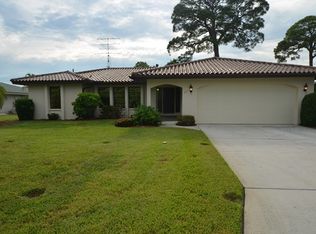Sold for $1,220,000 on 06/16/25
$1,220,000
612 Cadiz Rd, Venice, FL 34285
3beds
2,208sqft
Single Family Residence
Built in 2006
0.28 Acres Lot
$1,163,200 Zestimate®
$553/sqft
$6,220 Estimated rent
Home value
$1,163,200
$1.06M - $1.28M
$6,220/mo
Zestimate® history
Loading...
Owner options
Explore your selling options
What's special
WELCOME HOME! Discover this elegant custom-built 3-bedroom, 2-bath residence with a 2-car garage, ideally located just a few blocks from the stunning Venice Beach. As you step through the double front doors, you're greeted by a breathtaking great room featuring tray ceilings and recessed lighting, offering a picturesque view of the gorgeous saltwater pool through expansive pocket sliders that span the width of the room. The kitchen is a dream for any chef, boasting 2 sinks, ample granite countertops for prepping, and cooking, complemented by beautiful wood cabinets and a stunning hood vent. The extended bar provides plenty of seating for family and guests, or you can enjoy meals in the dining area that overlooks the pool and backyard, illuminated by the aquarium window. Additional highlights include a convenient pantry and a laundry room equipped with a sink, storage, and a folding station. The spacious primary bedroom features an en suite bath with two walk-in closets complete with built-in shelves and drawers. Indulge in the luxurious Air wave Aqua line tub with jets, a walk-in shower, and dual sinks. The two guest bedrooms are generously sized, each with built-in shelving in the closets, while the guest bath offers a tub/shower combination with elegant granite counters. No detail has been overlooked in this stunning custom home. Enjoy plantation shutters throughout, tile flooring that flows seamlessly through every room, granite counter-tops in both the kitchen and baths, and ceiling fans in all areas, including the kitchen. The home also includes a central vacuum system for effortless cleaning, two tank less water heaters, a Kohler whole house generator for electrical outages, and impact windows—except for the aquarium window, which is protected by a professional shutter. Plus, the property features 10-year smoke detectors installed in 2024, ensuring safety and peace of mind. The exquisite exterior matches the interior's charm, featuring a circular paved driveway and beautifully landscaped front and back yards. A fenced yard provides privacy, while the remodeled saltwater pool, complete with a travertine deck, is screened. A shed offers additional storage. All this combined with the convenience of being just blocks from the beach and the Historic Downtown Venice, where you'll find an array of shops, restaurants, and public courts for tennis, basketball, and pickle ball. Don’t miss your chance to own this true masterpiece and experience a slice of Island living!
Zillow last checked: 8 hours ago
Listing updated: June 26, 2025 at 01:30pm
Listing Provided by:
Jan Holloway 941-483-6699,
COLDWELL BANKER REALTY 941-493-1000
Bought with:
Chris Price, 3217760
HOMESMART
Cynthia Eliopoulos, 3386254
HOMESMART
Source: Stellar MLS,MLS#: N6137077 Originating MLS: Venice
Originating MLS: Venice

Facts & features
Interior
Bedrooms & bathrooms
- Bedrooms: 3
- Bathrooms: 2
- Full bathrooms: 2
Primary bedroom
- Features: Walk-In Closet(s)
- Level: First
- Area: 270.48 Square Feet
- Dimensions: 18.4x14.7
Bedroom 2
- Features: Built-in Closet
- Level: First
- Area: 204.18 Square Feet
- Dimensions: 12.3x16.6
Bedroom 3
- Features: Built-in Closet
- Level: First
- Area: 204.18 Square Feet
- Dimensions: 12.3x16.6
Primary bathroom
- Level: First
- Area: 103.85 Square Feet
- Dimensions: 9.11x11.4
Bathroom 2
- Level: First
- Area: 65.45 Square Feet
- Dimensions: 8.5x7.7
Balcony porch lanai
- Level: First
- Area: 1344.8 Square Feet
- Dimensions: 41x32.8
Foyer
- Level: First
- Area: 90.63 Square Feet
- Dimensions: 17.1x5.3
Kitchen
- Level: First
- Area: 331.43 Square Feet
- Dimensions: 13.1x25.3
Laundry
- Level: First
- Area: 65.6 Square Feet
- Dimensions: 8.2x8
Living room
- Level: First
- Area: 488.4 Square Feet
- Dimensions: 22.2x22
Heating
- Central
Cooling
- Central Air
Appliances
- Included: Cooktop, Dishwasher, Disposal, Dryer, Electric Water Heater, Microwave, Range, Range Hood, Refrigerator, Tankless Water Heater, Washer
- Laundry: Inside, Laundry Room
Features
- Built-in Features, Ceiling Fan(s), Central Vacuum, High Ceilings, Kitchen/Family Room Combo, Open Floorplan, Primary Bedroom Main Floor, Solid Surface Counters, Solid Wood Cabinets, Split Bedroom, Thermostat, Tray Ceiling(s), Walk-In Closet(s)
- Flooring: Tile
- Doors: Sliding Doors
- Windows: Shutters, Window Treatments, Hurricane Shutters
- Has fireplace: No
Interior area
- Total structure area: 3,012
- Total interior livable area: 2,208 sqft
Property
Parking
- Total spaces: 2
- Parking features: Garage - Attached
- Attached garage spaces: 2
- Details: Garage Dimensions: 24x20
Features
- Levels: One
- Stories: 1
- Exterior features: Garden, Irrigation System, Lighting, Other, Storage
- Has private pool: Yes
- Pool features: In Ground, Salt Water
Lot
- Size: 0.28 Acres
- Dimensions: 81 x 150
Details
- Parcel number: 0175070007
- Zoning: RSF2
- Special conditions: None
Construction
Type & style
- Home type: SingleFamily
- Property subtype: Single Family Residence
Materials
- Block
- Foundation: Slab
- Roof: Tile
Condition
- New construction: No
- Year built: 2006
Utilities & green energy
- Sewer: Public Sewer
- Water: Public
- Utilities for property: Cable Available, Electricity Connected, Sewer Connected, Sprinkler Well, Water Connected
Community & neighborhood
Location
- Region: Venice
- Subdivision: VENICE GULF VIEW RESUB
HOA & financial
HOA
- Has HOA: No
Other fees
- Pet fee: $0 monthly
Other financial information
- Total actual rent: 0
Other
Other facts
- Listing terms: Cash
- Ownership: Fee Simple
- Road surface type: Paved
Price history
| Date | Event | Price |
|---|---|---|
| 6/16/2025 | Sold | $1,220,000-9.6%$553/sqft |
Source: | ||
| 4/7/2025 | Pending sale | $1,350,000$611/sqft |
Source: | ||
| 3/26/2025 | Price change | $1,350,000-10%$611/sqft |
Source: | ||
| 3/4/2025 | Price change | $1,500,000-11.8%$679/sqft |
Source: | ||
| 2/12/2025 | Listed for sale | $1,700,000$770/sqft |
Source: | ||
Public tax history
| Year | Property taxes | Tax assessment |
|---|---|---|
| 2025 | -- | $479,635 +2.9% |
| 2024 | $6,418 +2.2% | $466,118 +3% |
| 2023 | $6,279 -0.8% | $452,542 +3% |
Find assessor info on the county website
Neighborhood: The Island
Nearby schools
GreatSchools rating
- 9/10Venice Elementary SchoolGrades: PK-5Distance: 0.9 mi
- 6/10Venice Middle SchoolGrades: 6-8Distance: 6.5 mi
- 6/10Venice Senior High SchoolGrades: 9-12Distance: 1.2 mi
Get a cash offer in 3 minutes
Find out how much your home could sell for in as little as 3 minutes with a no-obligation cash offer.
Estimated market value
$1,163,200
Get a cash offer in 3 minutes
Find out how much your home could sell for in as little as 3 minutes with a no-obligation cash offer.
Estimated market value
$1,163,200


