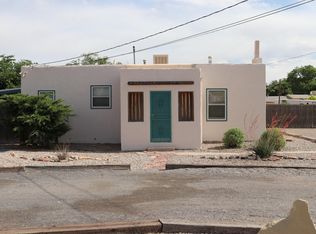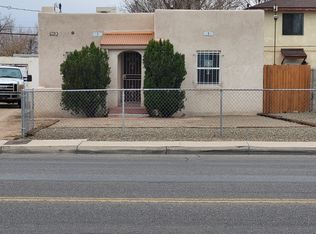Sold
Price Unknown
612 Candelaria Rd NW, Albuquerque, NM 87107
3beds
1,399sqft
Single Family Residence
Built in 1946
0.25 Acres Lot
$285,300 Zestimate®
$--/sqft
$2,044 Estimated rent
Home value
$285,300
$260,000 - $311,000
$2,044/mo
Zestimate® history
Loading...
Owner options
Explore your selling options
What's special
Successfully used as furnished rental for $2300/month including utilities. Owner will consider selling furnished. Hard to find North Valley home in this price point! Located on the REAR lot, not directly on Candelaria on a .25 acre lot, this home offers many possibilities. 3 bedrooms and two baths. Pleasant kitchen and dining space. Living room with stacked stone fireplace. One bedroom with custom rock fireplace. Tile or wood floors throughout . Baths have been updated with tile and one has replaced vanity top. Fenced rear yard. Covered front porch. Short distance to Garfield Middle School, Valley High School, Bettys Bath and Day Spa, the Rio Grande Nature Center and the Bosque Trails at the end of Candelaria.
Zillow last checked: 8 hours ago
Listing updated: August 11, 2025 at 01:43pm
Listed by:
Kurstin Johnson 505-250-1945,
Vista Encantada Realtors, LLC
Bought with:
Colin David Miller, 50739
Pasquale Realty
Source: SWMLS,MLS#: 1085392
Facts & features
Interior
Bedrooms & bathrooms
- Bedrooms: 3
- Bathrooms: 2
- Full bathrooms: 2
Primary bedroom
- Level: Main
- Area: 214.23
- Dimensions: 19.3 x 11.1
Bedroom 2
- Level: Main
- Area: 171.72
- Dimensions: 15.9 x 10.8
Bedroom 3
- Level: Main
- Area: 145.92
- Dimensions: 15.2 x 9.6
Dining room
- Level: Main
- Area: 78.02
- Dimensions: 9.4 x 8.3
Kitchen
- Level: Main
- Area: 167.44
- Dimensions: 16.1 x 10.4
Living room
- Level: Main
- Area: 260.12
- Dimensions: 18.7 x 13.91
Heating
- Wall Furnace
Cooling
- Evaporative Cooling
Appliances
- Included: Dryer, Free-Standing Gas Range, Refrigerator, Washer
- Laundry: Gas Dryer Hookup
Features
- Ceiling Fan(s), Main Level Primary
- Flooring: Laminate, Tile
- Windows: Metal
- Has basement: No
- Number of fireplaces: 2
- Fireplace features: Wood Burning
Interior area
- Total structure area: 1,399
- Total interior livable area: 1,399 sqft
Property
Parking
- Total spaces: 2
- Parking features: Carport
- Carport spaces: 2
Features
- Levels: One
- Stories: 1
- Patio & porch: Covered, Open, Patio
- Exterior features: Fence, Private Yard, Private Entrance
- Fencing: Back Yard
Lot
- Size: 0.25 Acres
- Features: None
Details
- Additional structures: Shed(s)
- Parcel number: 101406026815640726
- Zoning description: MX-L*
Construction
Type & style
- Home type: SingleFamily
- Property subtype: Single Family Residence
Materials
- Stucco
- Roof: Flat
Condition
- Resale
- New construction: No
- Year built: 1946
Utilities & green energy
- Sewer: Public Sewer
- Water: Public
- Utilities for property: Electricity Connected, Natural Gas Connected, Sewer Connected, Water Connected
Green energy
- Energy generation: None
Community & neighborhood
Location
- Region: Albuquerque
Other
Other facts
- Listing terms: Cash,Conventional,FHA,VA Loan
Price history
| Date | Event | Price |
|---|---|---|
| 8/8/2025 | Sold | -- |
Source: | ||
| 7/31/2025 | Pending sale | $300,000$214/sqft |
Source: | ||
| 6/27/2025 | Listed for sale | $300,000$214/sqft |
Source: | ||
| 6/15/2025 | Pending sale | $300,000$214/sqft |
Source: | ||
| 6/6/2025 | Listed for sale | $300,000$214/sqft |
Source: | ||
Public tax history
| Year | Property taxes | Tax assessment |
|---|---|---|
| 2025 | $2,485 +3.1% | $51,426 +3% |
| 2024 | $2,410 +1.9% | $49,929 +3% |
| 2023 | $2,366 +5.6% | $48,475 +3% |
Find assessor info on the county website
Neighborhood: Near N Valley
Nearby schools
GreatSchools rating
- 6/10Cochiti Elementary SchoolGrades: PK-5Distance: 1.6 mi
- 5/10Garfield Middle SchoolGrades: 6-8Distance: 0.2 mi
- 4/10Valley High SchoolGrades: 9-12Distance: 0.7 mi
Schools provided by the listing agent
- Elementary: Cochiti (y)
- Middle: Garfield
- High: Valley
Source: SWMLS. This data may not be complete. We recommend contacting the local school district to confirm school assignments for this home.
Get a cash offer in 3 minutes
Find out how much your home could sell for in as little as 3 minutes with a no-obligation cash offer.
Estimated market value$285,300
Get a cash offer in 3 minutes
Find out how much your home could sell for in as little as 3 minutes with a no-obligation cash offer.
Estimated market value
$285,300

