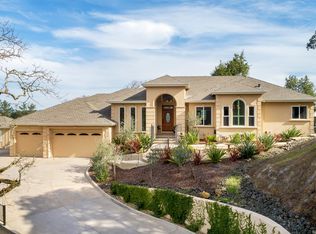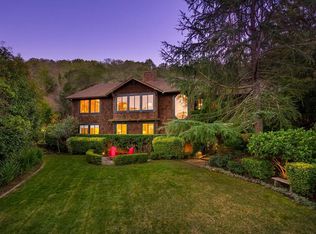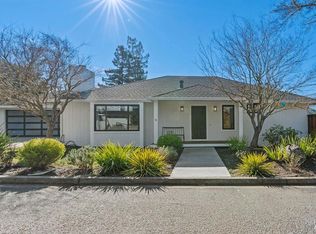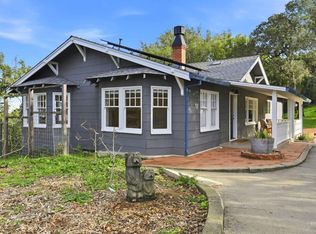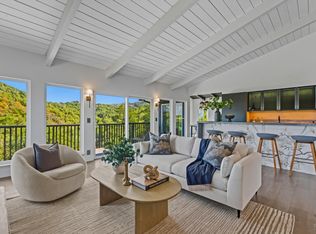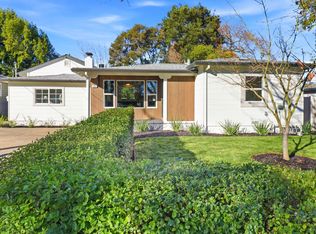Perched above the valley on a rare 1.13± acre setting, 612 Canyon Rd is what “turn-key” is supposed to mean. This is a true, fully permitted, a major renovation and transformation where every major system was rebuilt; so you can simply live beautifully. The home was reconstructed with all-new framing, electrical, plumbing, HVAC, roof, windows, and driveway, delivering lasting peace of mind wrapped in modern design. Inside, an open floor plan invites you to exhale as you soak in the natural light, and panoramic views. At the heart of the home, a MasterChef-worthy kitchen stuns with dramatic waterfall countertops, premium brand-new appliances, sleek custom cabinetry, and statement finishes designed for both everyday living and unforgettable entertaining indoors and outdoors. A stylish LED-lit staircase adds architectural drama, while every bathroom reads like a boutique-hotel suite; each one a curated masterpiece of brand-new materials, refined textures, and elevated taste. No detail was spared. The lower level offers a separate private entry, creating flexible living option; ideal for multi-generational living, guest quarters, or potential rental income (buyer to verify). A rare blend of design, craftsmanship, land, and peace of mind; welcome home to 612 Canyon Rd.
New construction
$1,669,888
612 Canyon Rd, Novato, CA 94947
4beds
3,076sqft
Est.:
Residential, Single Family Residence
Built in 1940
1.13 Acres Lot
$1,616,100 Zestimate®
$543/sqft
$-- HOA
What's special
Dramatic waterfall countertopsPanoramic viewsMasterchef-worthy kitchenSleek custom cabinetryNatural lightOpen floor planPremium brand-new appliances
- 1 day |
- 875 |
- 14 |
Zillow last checked: 8 hours ago
Listing updated: 19 hours ago
Listed by:
Peruz Jelveh DRE #01357262 Off:510-289-1040,
Excel Realty
Source: Bay East AOR,MLS#: 41122053
Tour with a local agent
Facts & features
Interior
Bedrooms & bathrooms
- Bedrooms: 4
- Bathrooms: 4
- Full bathrooms: 3
- Partial bathrooms: 1
Rooms
- Room types: Dining Room, Family Room, Office, Bonus Room, Dining Area, Eat-In Kitchen, Sun Porch, Great Room, Guest Quarters, Kitchen, Laundry, Living Room, Possible Guest
Kitchen
- Features: 220 Volt Outlet, Breakfast Bar, Breakfast Nook, Laminate Counters, Counter - Solid Surface, Stone Counters, Tile Counters, Dishwasher, Double Oven, Eat-in Kitchen, Electric Range/Cooktop, Disposal, Gas Range/Cooktop, Grill Built-in, Ice Maker Hookup, Kitchen Island, Microwave, Oven Built-in, Pantry, Range/Oven Built-in, Range/Oven Free Standing, Refrigerator, Self-Cleaning Oven, Trash Compactor, Updated Kitchen, Wet Bar, Other
Heating
- Forced Air
Cooling
- Central Air
Appliances
- Included: Dishwasher, Double Oven, Electric Range, Gas Range, Indoor Grill, Plumbed For Ice Maker, Microwave, Oven, Range, Free-Standing Range, Refrigerator, Self Cleaning Oven, Trash Compactor, Water Filter System, Tankless Water Heater, Dryer, Washer
Features
- Breakfast Bar, Breakfast Nook, Counter - Solid Surface, Pantry, Updated Kitchen, Wet Bar
- Flooring: Hardwood, Engineered Wood
- Doors: Mirrored Closet Door(s)
- Number of fireplaces: 1
- Fireplace features: Family Room, Gas Starter
Interior area
- Total structure area: 3,076
- Total interior livable area: 3,076 sqft
Property
Parking
- Total spaces: 9
- Parking features: Attached, Parking Spaces, RV/Boat Parking, Parking Lot, Boat, Private, Garage Door Opener
- Garage spaces: 2
Features
- Levels: Two
- Stories: 2
- Patio & porch: Deck, Patio
- Exterior features: Lighting, Garden, Dog Run, Garden/Play
- Pool features: Possible Pool Site
- Fencing: Fenced,Wood
Lot
- Size: 1.13 Acres
- Features: Sloped Down, Irregular Lot, Premium Lot, Secluded, Back Yard, Front Yard, Private, Side Yard, Yard Space
Details
- Parcel number: 14611048
- Special conditions: Standard
- Other equipment: See Remarks, Irrigation Equipment
Construction
Type & style
- Home type: SingleFamily
- Architectural style: Contemporary,Other,Mid Century Modern,See Remarks
- Property subtype: Residential, Single Family Residence
Materials
- Stucco
- Roof: Composition
Condition
- Existing,New Construction
- New construction: Yes
- Year built: 1940
Details
- Warranty included: Yes
Utilities & green energy
- Electric: No Solar, 220 Volts in Kitchen, 220 Volts in Laundry
- Sewer: Public Sewer
- Water: Public
- Utilities for property: Water/Sewer Meter on Site, Cable Available, Cable Connected, Internet Available, Natural Gas Available, Natural Gas Connected, Master Electric Meter, Master Gas Meter
Community & HOA
Community
- Security: Fire Alarm, Carbon Monoxide Detector(s), Secured Access, Security Gate, Smoke Detector(s)
- Subdivision: Not Listed
HOA
- Has HOA: No
Location
- Region: Novato
Financial & listing details
- Price per square foot: $543/sqft
- Tax assessed value: $1,025,221
- Annual tax amount: $13,807
- Price range: $1.7M - $1.7M
- Date on market: 1/26/2026
- Listing agreement: Excl Right
- Listing terms: Cash,Conventional,VA Loan,Call Listing Agent,Creative,New Loan,Private Financing Available,Potent Loan Rate Buy Down
- Electric utility on property: Yes
Estimated market value
$1,616,100
$1.54M - $1.70M
$5,019/mo
Price history
Price history
| Date | Event | Price |
|---|---|---|
| 1/26/2026 | Listed for sale | $1,669,888-0.6%$543/sqft |
Source: | ||
| 12/22/2025 | Listing removed | $1,680,000$546/sqft |
Source: | ||
| 11/21/2025 | Price change | $1,680,000-0.6%$546/sqft |
Source: | ||
| 10/20/2025 | Price change | $1,690,000-6.1%$549/sqft |
Source: | ||
| 9/4/2025 | Price change | $1,799,000-3.8%$585/sqft |
Source: | ||
Public tax history
Public tax history
| Year | Property taxes | Tax assessment |
|---|---|---|
| 2025 | $13,807 +42% | $1,025,221 +44.2% |
| 2024 | $9,721 +4.9% | $711,004 +2% |
| 2023 | $9,263 +3% | $697,068 +2% |
Find assessor info on the county website
BuyAbility℠ payment
Est. payment
$10,435/mo
Principal & interest
$8279
Property taxes
$1572
Home insurance
$584
Climate risks
Neighborhood: 94947
Nearby schools
GreatSchools rating
- 6/10Lu Sutton Elementary SchoolGrades: K-5Distance: 0.7 mi
- 7/10Sinaloa Middle SchoolGrades: 6-8Distance: 0.9 mi
- 10/10San Marin High SchoolGrades: 9-12Distance: 2.1 mi
- Loading
- Loading
