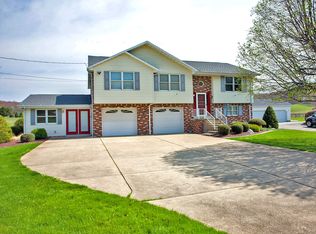Sold for $330,000
$330,000
612 Cemetery Rd, Perryopolis, PA 15473
4beds
2,098sqft
Single Family Residence
Built in 1994
1.32 Acres Lot
$376,800 Zestimate®
$157/sqft
$2,091 Estimated rent
Home value
$376,800
$354,000 - $403,000
$2,091/mo
Zestimate® history
Loading...
Owner options
Explore your selling options
What's special
Welcome to 612 Cemetery Rd! This stunning & spacious home, located in Frazier School District, boasts amazing natural light in every room! Situated on approx 1.32 acres with a level yard! Entry way foyer features chandelier and opens up to the den with large windows! Eat-in kitchen with island & French doors to back deck! Large dining room is great for entertaining! Additional room on main level would make a great office! The family room is a must see! Laundry was added with sliding barn door and wash tub! This space is the perfect area to relax with family & friends! Enjoy the wood & stone detail with pellet stove! Bonus loft area is a great hide-a-way for the little ones! Primary suite with vaulted ceiling & on suite full bath! Full bath includes soak tub, standing shower, walk-in closet & water closet! Second bedroom is HUGE with 2 closets and additional storage room! Basement is great for storage & additional bonus room with walk-up to outside!
Zillow last checked: 8 hours ago
Listing updated: August 09, 2023 at 02:04pm
Listed by:
Gina Liptak 724-933-6300,
RE/MAX SELECT REALTY
Bought with:
Marie Lynch, AB068917
Keller Williams Realty
Source: WPMLS,MLS#: 1613795 Originating MLS: West Penn Multi-List
Originating MLS: West Penn Multi-List
Facts & features
Interior
Bedrooms & bathrooms
- Bedrooms: 4
- Bathrooms: 3
- Full bathrooms: 2
- 1/2 bathrooms: 1
Primary bedroom
- Level: Upper
- Dimensions: 16x11
Bedroom 2
- Level: Upper
- Dimensions: 17x16
Bedroom 3
- Level: Upper
- Dimensions: 12x09
Bedroom 4
- Level: Upper
- Dimensions: 11x10
Den
- Level: Main
- Dimensions: 12x11
Dining room
- Level: Main
- Dimensions: 15x11
Entry foyer
- Level: Main
- Dimensions: 09x08
Family room
- Level: Main
- Dimensions: 24x19
Kitchen
- Level: Main
- Dimensions: 18x12
Laundry
- Level: Main
Living room
- Level: Main
- Dimensions: 11x09
Heating
- Forced Air, Gas
Cooling
- Central Air
Appliances
- Included: Some Gas Appliances, Dishwasher, Refrigerator, Stove
Features
- Kitchen Island, Pantry, Window Treatments
- Flooring: Ceramic Tile, Laminate, Carpet
- Windows: Window Treatments
- Basement: Partially Finished,Walk-Up Access
- Number of fireplaces: 1
- Fireplace features: Pellet Stove
Interior area
- Total structure area: 2,098
- Total interior livable area: 2,098 sqft
Property
Parking
- Total spaces: 4
- Parking features: Off Street
Features
- Levels: Two
- Stories: 2
- Pool features: None
Lot
- Size: 1.32 Acres
- Dimensions: 289 x 216
Details
- Parcel number: 28070094
Construction
Type & style
- Home type: SingleFamily
- Architectural style: Two Story
- Property subtype: Single Family Residence
Materials
- Brick
- Roof: Asphalt
Condition
- Resale
- Year built: 1994
Details
- Warranty included: Yes
Utilities & green energy
- Sewer: Public Sewer
- Water: Public
Community & neighborhood
Location
- Region: Perryopolis
Price history
| Date | Event | Price |
|---|---|---|
| 8/9/2023 | Sold | $330,000-5.7%$157/sqft |
Source: | ||
| 7/19/2023 | Contingent | $349,900$167/sqft |
Source: | ||
| 7/10/2023 | Listed for sale | $349,900$167/sqft |
Source: | ||
| 6/28/2023 | Listing removed | -- |
Source: | ||
| 5/18/2023 | Contingent | $349,900$167/sqft |
Source: | ||
Public tax history
| Year | Property taxes | Tax assessment |
|---|---|---|
| 2024 | $5,587 +8.9% | $157,990 |
| 2023 | $5,131 | $157,990 |
| 2022 | $5,131 +3.1% | $157,990 |
Find assessor info on the county website
Neighborhood: 15473
Nearby schools
GreatSchools rating
- 5/10Frazier Elementary SchoolGrades: PK-5Distance: 1.1 mi
- 4/10Frazier Middle SchoolGrades: 6-8Distance: 1.1 mi
- 3/10Frazier High SchoolGrades: 9-12Distance: 1.1 mi
Schools provided by the listing agent
- District: Frazier
Source: WPMLS. This data may not be complete. We recommend contacting the local school district to confirm school assignments for this home.
Get pre-qualified for a loan
At Zillow Home Loans, we can pre-qualify you in as little as 5 minutes with no impact to your credit score.An equal housing lender. NMLS #10287.
