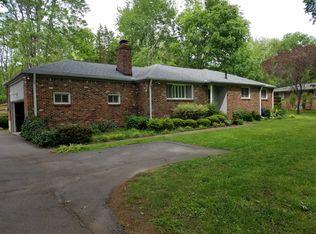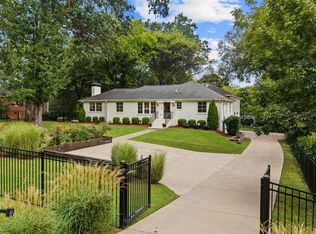Closed
$1,045,000
612 Davidson Rd, Nashville, TN 37205
3beds
2,641sqft
Single Family Residence, Residential
Built in 1957
0.94 Acres Lot
$1,036,000 Zestimate®
$396/sqft
$3,451 Estimated rent
Home value
$1,036,000
$963,000 - $1.12M
$3,451/mo
Zestimate® history
Loading...
Owner options
Explore your selling options
What's special
Spectacular location! This fully updated West Meade home is beautifully situated on a flat, near-acre lot, surrounded by mature trees and park-like landscaping. Inside, a large, renovated kitchen opens up to dedicated living and dining areas, while a conveniently-positioned office and generous upstairs bonus room offer additional opportunities for work, play, and bedroom spaces. The primary bedroom features an updated bathroom and impressive walk-in closet, and large closets in the remaining bedrooms provide ample storage options. An extended driveway winds past a charming creek and around to a stylish, attached carport that feeds to a huge downstairs storage and/or workshop area. Do not miss the opportunity to own this wonderful West Meade home on a stunning lot!
Zillow last checked: 8 hours ago
Listing updated: August 02, 2024 at 06:45pm
Listing Provided by:
Justin Moorhead 615-383-6600,
Parks Compass,
Jessica Joy Tammaro 615-788-9370,
eXp Realty
Bought with:
Mary Elcan May, 272840
Fridrich & Clark Realty
Source: RealTracs MLS as distributed by MLS GRID,MLS#: 2666110
Facts & features
Interior
Bedrooms & bathrooms
- Bedrooms: 3
- Bathrooms: 2
- Full bathrooms: 2
- Main level bedrooms: 3
Bedroom 1
- Features: Walk-In Closet(s)
- Level: Walk-In Closet(s)
- Area: 208 Square Feet
- Dimensions: 13x16
Bedroom 2
- Features: Extra Large Closet
- Level: Extra Large Closet
- Area: 156 Square Feet
- Dimensions: 13x12
Bedroom 3
- Features: Extra Large Closet
- Level: Extra Large Closet
- Area: 144 Square Feet
- Dimensions: 12x12
Bonus room
- Area: 440 Square Feet
- Dimensions: 20x22
Heating
- Central
Cooling
- Central Air
Appliances
- Included: Refrigerator, Double Oven, Electric Oven, Built-In Gas Range
- Laundry: Electric Dryer Hookup, Washer Hookup
Features
- Storage, Primary Bedroom Main Floor
- Flooring: Wood, Tile
- Basement: Crawl Space
- Number of fireplaces: 1
- Fireplace features: Living Room
Interior area
- Total structure area: 2,641
- Total interior livable area: 2,641 sqft
- Finished area above ground: 2,641
Property
Parking
- Total spaces: 4
- Parking features: Attached
- Carport spaces: 2
- Uncovered spaces: 2
Features
- Levels: One
- Stories: 2
- Patio & porch: Porch, Covered, Patio
Lot
- Size: 0.94 Acres
- Dimensions: 117 x 356
- Features: Level
Details
- Parcel number: 11507003200
- Special conditions: Standard
Construction
Type & style
- Home type: SingleFamily
- Architectural style: Ranch
- Property subtype: Single Family Residence, Residential
Materials
- Brick
- Roof: Shingle
Condition
- New construction: No
- Year built: 1957
Utilities & green energy
- Sewer: Public Sewer
- Water: Public
- Utilities for property: Water Available
Community & neighborhood
Location
- Region: Nashville
- Subdivision: Brook Meade
Price history
| Date | Event | Price |
|---|---|---|
| 8/2/2024 | Sold | $1,045,000-2.3%$396/sqft |
Source: | ||
| 7/15/2024 | Pending sale | $1,070,000$405/sqft |
Source: | ||
| 6/30/2024 | Contingent | $1,070,000$405/sqft |
Source: | ||
| 6/13/2024 | Listed for sale | $1,070,000+239.7%$405/sqft |
Source: | ||
| 5/14/2012 | Sold | $315,000$119/sqft |
Source: | ||
Public tax history
| Year | Property taxes | Tax assessment |
|---|---|---|
| 2025 | -- | $262,125 +57.8% |
| 2024 | $5,406 | $166,125 |
| 2023 | $5,406 | $166,125 |
Find assessor info on the county website
Neighborhood: Hillwood Estates
Nearby schools
GreatSchools rating
- 6/10Gower Elementary SchoolGrades: PK-5Distance: 2.1 mi
- 5/10H G Hill Middle SchoolGrades: 6-8Distance: 1 mi
Schools provided by the listing agent
- Elementary: Gower Elementary
- Middle: H. G. Hill Middle
- High: James Lawson High School
Source: RealTracs MLS as distributed by MLS GRID. This data may not be complete. We recommend contacting the local school district to confirm school assignments for this home.
Get a cash offer in 3 minutes
Find out how much your home could sell for in as little as 3 minutes with a no-obligation cash offer.
Estimated market value$1,036,000
Get a cash offer in 3 minutes
Find out how much your home could sell for in as little as 3 minutes with a no-obligation cash offer.
Estimated market value
$1,036,000

