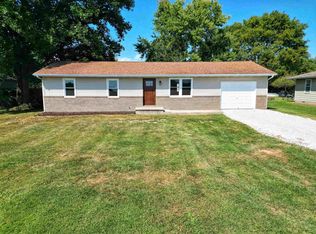Closed
Zestimate®
$150,000
612 E Harding St, Orleans, IN 47452
3beds
1,488sqft
Single Family Residence
Built in 1979
0.29 Acres Lot
$150,000 Zestimate®
$--/sqft
$1,269 Estimated rent
Home value
$150,000
Estimated sales range
Not available
$1,269/mo
Zestimate® history
Loading...
Owner options
Explore your selling options
What's special
Classic 3 bedroom, 2 bath total electric ranch home on corner lot. Open concept living room and dining area w/ laundry area complete with washer and dryer. Kitchen with appliances. Bedroom suite with updated bath and closet. Large family room with additional storage. Well shaded fenced backyard. In-ground pool in need of repair. Great location near school.
Zillow last checked: 8 hours ago
Listing updated: December 24, 2025 at 03:32pm
Listed by:
Cara Williams Office:812-849-3456,
Suddarth & Company
Bought with:
Gavin Smoot, RB14051258
KELLER WILLIAMS CAPITAL REALTY
Source: IRMLS,MLS#: 202529372
Facts & features
Interior
Bedrooms & bathrooms
- Bedrooms: 3
- Bathrooms: 2
- Full bathrooms: 2
- Main level bedrooms: 3
Bedroom 1
- Level: Main
Bedroom 2
- Level: Main
Family room
- Level: Main
- Area: 280
- Dimensions: 20 x 14
Kitchen
- Area: 160
- Dimensions: 20 x 8
Living room
- Level: Main
- Area: 240
- Dimensions: 15 x 16
Heating
- Electric, Hot Water
Cooling
- Central Air, Ceiling Fan(s)
Appliances
- Included: Refrigerator, Washer, Electric Cooktop, Dryer-Electric, Electric Oven, Electric Range, Electric Water Heater
Features
- Ceiling Fan(s), Main Level Bedroom Suite, Great Room
- Flooring: Laminate
- Basement: Crawl Space,Block
- Has fireplace: No
Interior area
- Total structure area: 1,488
- Total interior livable area: 1,488 sqft
- Finished area above ground: 1,488
- Finished area below ground: 0
Property
Parking
- Parking features: Gravel
- Has uncovered spaces: Yes
Features
- Levels: One
- Stories: 1
- Pool features: In Ground
- Fencing: Wood
Lot
- Size: 0.29 Acres
- Dimensions: 80 x 160
- Features: Corner Lot, City/Town/Suburb, Near Airport
Details
- Additional structures: Shed
- Parcel number: 590230441044.000010
- Zoning: R-1
Construction
Type & style
- Home type: SingleFamily
- Architectural style: Ranch
- Property subtype: Single Family Residence
Materials
- Brick, Shingle Siding, Vinyl Siding
- Roof: Shingle
Condition
- New construction: No
- Year built: 1979
Utilities & green energy
- Electric: Duke Energy Indiana
- Sewer: City
- Water: City, Town of Orleans
Community & neighborhood
Location
- Region: Orleans
- Subdivision: None
Other
Other facts
- Listing terms: Cash,Conventional,FHA,USDA Loan,VA Loan
- Road surface type: Asphalt
Price history
| Date | Event | Price |
|---|---|---|
| 12/23/2025 | Sold | $150,000-7.4% |
Source: | ||
| 12/22/2025 | Pending sale | $162,000 |
Source: | ||
| 8/26/2025 | Price change | $162,000-4.6% |
Source: | ||
| 7/26/2025 | Listed for sale | $169,900+37% |
Source: | ||
| 6/14/2021 | Sold | $124,000+34.8% |
Source: | ||
Public tax history
| Year | Property taxes | Tax assessment |
|---|---|---|
| 2024 | $1,035 -2.7% | $131,200 +7.9% |
| 2023 | $1,064 +15.5% | $121,600 +7.7% |
| 2022 | $921 +5.8% | $112,900 +14.7% |
Find assessor info on the county website
Neighborhood: 47452
Nearby schools
GreatSchools rating
- 6/10Orleans Elementary SchoolGrades: PK-6Distance: 0.2 mi
- 4/10Orleans Jr-Sr High SchoolGrades: 7-12Distance: 0.9 mi
Schools provided by the listing agent
- Elementary: Orleans
- Middle: Orleans
- High: Orleans
- District: Orleans Community Schools
Source: IRMLS. This data may not be complete. We recommend contacting the local school district to confirm school assignments for this home.
Get pre-qualified for a loan
At Zillow Home Loans, we can pre-qualify you in as little as 5 minutes with no impact to your credit score.An equal housing lender. NMLS #10287.
