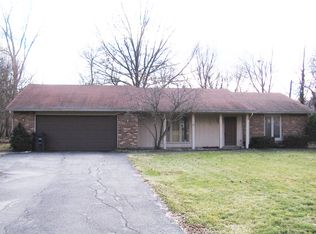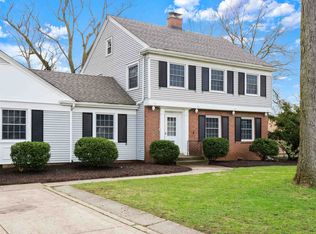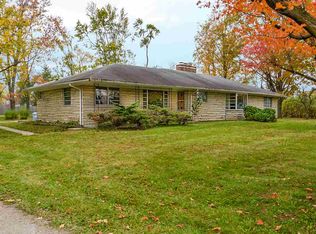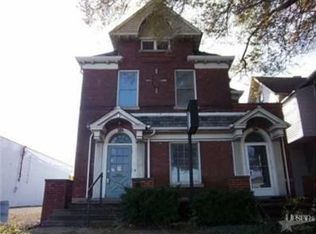------------------------OPEN HOUSE WED MARCH 31st 5-7pm------------------------- A little bit of country in the city, this home sits on a large lot, with mature trees , and has been beautifully remodeled! It features an upper level, 1100 sq ft MASTER SUITE, which includes a brand new full bath with double sinks, tiled walk in shower, built in shelving and lovely tiled floors. You can get creative with this space, as there is room for a sitting area, possible home office, and the bedroom and walk in closet are very spacious! The main level of the home features 2 more large bedrooms, with a full bath in between that has also been beautifully remodeled, HUGE living area with fireplace, formal dining rm and kitchen. The home features brand new flooring & paint throughout. The mud room is located off the kitchen, and has a laundry sink, hookups for washer/dryer, another full bath, and a large pantry. The kitchen has been updated with new c-tops, & subway tile backsplash. All kitchen appliances will remain with the home, but are not warranted. You will appreciate the view of the backyard, from the covered deck on the back of house. There are no restrictions, so the possibilities are endless as to what you can do with the backyard! This home is conveniently located close to shopping, restaurants & Glenbrook Mall. Schedule your showing today, this wont last long!
This property is off market, which means it's not currently listed for sale or rent on Zillow. This may be different from what's available on other websites or public sources.




