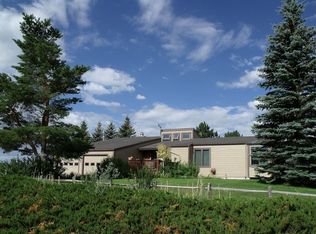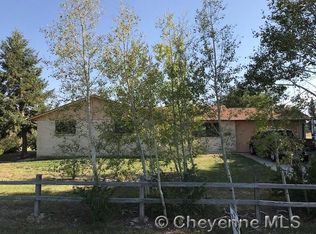Sold
Price Unknown
612 E Wrangler Rd, Cheyenne, WY 82009
4beds
2,568sqft
Rural Residential, Residential
Built in 1977
1.19 Acres Lot
$630,200 Zestimate®
$--/sqft
$2,740 Estimated rent
Home value
$630,200
$592,000 - $674,000
$2,740/mo
Zestimate® history
Loading...
Owner options
Explore your selling options
What's special
Fantastic close-in rural retreat! Welcome to your dream property - the perfect blend of peaceful country living with the convenience of being close to town! This beautifully updated quad-level home offers 4 spacious bedrooms, 3 remodeled bathrooms all providing comfort and style for the whole family. Stay cool all summer with 2 mini-split a/c units and enjoy the modern touches throughout the home including an enclosed heated sunroom. Car enthusiasts, hobbyists and business owners get ready to fall in love with the oversized 4 car attached garage plus a brand new 40x60 insulated shop featuring 2 14 ft. overhead doors ideal for RVs, boats, projects or equipment. Step outside to your private 1.19 acre lot surrounded by mature trees and natural beauty, perfect for relaxing evenings, gardening or play.
Zillow last checked: 8 hours ago
Listing updated: December 12, 2025 at 02:44pm
Listed by:
Bill Strickland 307-631-5155,
Coldwell Banker, The Property Exchange
Bought with:
Deanna Nilsen
RE/MAX Capitol Properties
Source: Cheyenne BOR,MLS#: 98916
Facts & features
Interior
Bedrooms & bathrooms
- Bedrooms: 4
- Bathrooms: 3
- Full bathrooms: 1
- 3/4 bathrooms: 1
- 1/2 bathrooms: 1
Primary bedroom
- Level: Upper
- Area: 168
- Dimensions: 12 x 14
Bedroom 2
- Level: Upper
- Area: 154
- Dimensions: 11 x 14
Bedroom 3
- Level: Upper
- Area: 210
- Dimensions: 15 x 14
Bedroom 4
- Level: Basement
- Area: 121
- Dimensions: 11 x 11
Bathroom 1
- Features: Full
- Level: Upper
Bathroom 2
- Features: 3/4
- Level: Upper
Bathroom 3
- Features: 1/2
- Level: Lower
Dining room
- Level: Main
- Area: 108
- Dimensions: 9 x 12
Family room
- Level: Lower
- Area: 300
- Dimensions: 12 x 25
Kitchen
- Level: Main
- Area: 204
- Dimensions: 12 x 17
Living room
- Level: Main
- Area: 204
- Dimensions: 12 x 17
Basement
- Area: 675
Heating
- Hot Water, Natural Gas
Cooling
- Central Air
Appliances
- Included: Dishwasher, Microwave, Range, Refrigerator
- Laundry: Lower Level
Features
- Separate Dining, Walk-In Closet(s)
- Windows: Thermal Windows
- Basement: Partially Finished
- Number of fireplaces: 1
- Fireplace features: One, Wood Burning
Interior area
- Total structure area: 2,568
- Total interior livable area: 2,568 sqft
- Finished area above ground: 1,893
Property
Parking
- Total spaces: 4
- Parking features: 4+ Car Attached
- Attached garage spaces: 4
Accessibility
- Accessibility features: None
Features
- Levels: Quad-Level
- Patio & porch: Deck
- Exterior features: Enclosed Sunroom-heat
Lot
- Size: 1.19 Acres
- Dimensions: 51,750
Details
- Additional structures: Workshop, Outbuilding
- Parcel number: 17863000900050
- Special conditions: Arms Length Sale
Construction
Type & style
- Home type: SingleFamily
- Property subtype: Rural Residential, Residential
Materials
- Brick, Stucco
- Foundation: Basement
- Roof: Composition/Asphalt
Condition
- New construction: No
- Year built: 1977
Utilities & green energy
- Electric: Black Hills Energy
- Gas: Black Hills Energy
- Sewer: Septic Tank
- Water: Well
- Utilities for property: Cable Connected
Community & neighborhood
Location
- Region: Cheyenne
- Subdivision: Roundup Heights
Other
Other facts
- Listing agreement: N
- Listing terms: Cash,Conventional,FHA,VA Loan
Price history
| Date | Event | Price |
|---|---|---|
| 12/12/2025 | Sold | -- |
Source: | ||
| 10/27/2025 | Pending sale | $627,000$244/sqft |
Source: | ||
| 10/23/2025 | Listed for sale | $627,000-4.3%$244/sqft |
Source: | ||
| 9/9/2025 | Listing removed | $655,000$255/sqft |
Source: | ||
| 9/5/2025 | Price change | $655,000-3%$255/sqft |
Source: | ||
Public tax history
| Year | Property taxes | Tax assessment |
|---|---|---|
| 2024 | $2,828 +5.7% | $42,077 +3.4% |
| 2023 | $2,675 +8.3% | $40,702 +10.7% |
| 2022 | $2,470 +10% | $36,760 +10.2% |
Find assessor info on the county website
Neighborhood: 82009
Nearby schools
GreatSchools rating
- 5/10Prairie Wind ElementaryGrades: K-6Distance: 1.9 mi
- 6/10McCormick Junior High SchoolGrades: 7-8Distance: 1.8 mi
- 7/10Central High SchoolGrades: 9-12Distance: 2 mi

