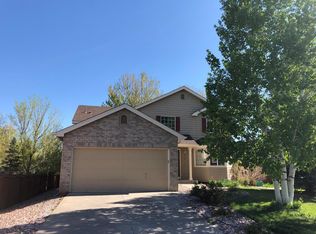Sold for $739,900 on 07/26/24
$739,900
612 Flagler Rd, Fort Collins, CO 80525
5beds
4,026sqft
Residential-Detached, Residential
Built in 1998
7,896 Square Feet Lot
$734,100 Zestimate®
$184/sqft
$3,634 Estimated rent
Home value
$734,100
$690,000 - $778,000
$3,634/mo
Zestimate® history
Loading...
Owner options
Explore your selling options
What's special
Prepare to be amazed by this elegant residence boasting a remarkably adaptable layout. The main level showcases a seamlessly integrated family room, kitchen with granite countertops, and breakfast area with a striking two-story ceiling. Additionally, formal living and dining rooms, alongside a dedicated home office, provide ideal spaces for remote work. Upstairs, the generously sized master suite boasts a luxurious five-piece bath and indulgent Jacuzzi tub. The finished basement offers a second family room, a dedicated projection room, and two sizable bedrooms. Outside, the meticulously landscaped and fenced yard adds to the property's allure with a large deck and shade pergola. Impeccable craftsmanship and attention to detail are evident throughout this remarkable home.
Zillow last checked: 8 hours ago
Listing updated: August 02, 2024 at 08:39am
Listed by:
Brian Trainor 970-219-0281,
C3 Real Estate Solutions, LLC
Bought with:
Charles Sparks
RE/MAX Alliance-FTC South
Source: IRES,MLS#: 1007587
Facts & features
Interior
Bedrooms & bathrooms
- Bedrooms: 5
- Bathrooms: 4
- Full bathrooms: 2
- 3/4 bathrooms: 1
- 1/2 bathrooms: 1
Primary bedroom
- Area: 234
- Dimensions: 18 x 13
Bedroom 2
- Area: 143
- Dimensions: 13 x 11
Bedroom 3
- Area: 144
- Dimensions: 12 x 12
Bedroom 4
- Area: 196
- Dimensions: 14 x 14
Bedroom 5
- Area: 144
- Dimensions: 12 x 12
Dining room
- Area: 130
- Dimensions: 13 x 10
Family room
- Area: 272
- Dimensions: 17 x 16
Kitchen
- Area: 182
- Dimensions: 14 x 13
Living room
- Area: 196
- Dimensions: 14 x 14
Heating
- Forced Air
Cooling
- Central Air
Appliances
- Included: Gas Range/Oven, Dishwasher, Refrigerator, Microwave
- Laundry: Main Level
Features
- Study Area, Eat-in Kitchen, Separate Dining Room, Cathedral/Vaulted Ceilings, Open Floorplan, Walk-In Closet(s), Open Floor Plan, Walk-in Closet, Media Room
- Flooring: Vinyl, Carpet, Wood
- Basement: Full,Partially Finished
- Has fireplace: Yes
- Fireplace features: Gas
Interior area
- Total structure area: 4,026
- Total interior livable area: 4,026 sqft
- Finished area above ground: 2,553
- Finished area below ground: 1,473
Property
Parking
- Total spaces: 2
- Parking features: Garage - Attached
- Attached garage spaces: 2
- Details: Garage Type: Attached
Features
- Levels: Two
- Stories: 2
- Patio & porch: Patio
- Fencing: Fenced,Wood
Lot
- Size: 7,896 sqft
- Features: Lawn Sprinkler System
Details
- Parcel number: R1469398
- Zoning: RL
- Special conditions: Private Owner
Construction
Type & style
- Home type: SingleFamily
- Property subtype: Residential-Detached, Residential
Materials
- Wood/Frame
- Roof: Composition
Condition
- Not New, Previously Owned
- New construction: No
- Year built: 1998
Utilities & green energy
- Electric: Electric, City of FTC
- Gas: Natural Gas, Xcel
- Sewer: City Sewer
- Water: City Water, Fort Collins/Lovelan
- Utilities for property: Natural Gas Available, Electricity Available
Community & neighborhood
Community
- Community features: Pool, Park, Hiking/Biking Trails
Location
- Region: Fort Collins
- Subdivision: Ridgewood Hills
HOA & financial
HOA
- Has HOA: Yes
- HOA fee: $280 quarterly
- Services included: Common Amenities
Other
Other facts
- Listing terms: Cash,Conventional,FHA,VA Loan
Price history
| Date | Event | Price |
|---|---|---|
| 7/26/2024 | Sold | $739,900$184/sqft |
Source: | ||
| 5/29/2024 | Pending sale | $739,900$184/sqft |
Source: | ||
| 5/25/2024 | Price change | $739,900-1.3%$184/sqft |
Source: | ||
| 4/19/2024 | Listed for sale | $750,000+123.9%$186/sqft |
Source: | ||
| 11/6/2009 | Listing removed | $334,900$83/sqft |
Source: Resident Realty #609542 Report a problem | ||
Public tax history
| Year | Property taxes | Tax assessment |
|---|---|---|
| 2024 | $3,580 +22.4% | $47,108 -1% |
| 2023 | $2,925 -2.8% | $47,565 +38.4% |
| 2022 | $3,010 -4.3% | $34,361 -2.8% |
Find assessor info on the county website
Neighborhood: Ridgewood Hills
Nearby schools
GreatSchools rating
- 8/10Coyote Ridge Elementary SchoolGrades: PK-5Distance: 0.4 mi
- 4/10Lucile Erwin Middle SchoolGrades: 6-8Distance: 3.8 mi
- 6/10Loveland High SchoolGrades: 9-12Distance: 5.1 mi
Schools provided by the listing agent
- Elementary: Coyote Ridge
- Middle: Erwin, Lucile
- High: Loveland
Source: IRES. This data may not be complete. We recommend contacting the local school district to confirm school assignments for this home.
Get a cash offer in 3 minutes
Find out how much your home could sell for in as little as 3 minutes with a no-obligation cash offer.
Estimated market value
$734,100
Get a cash offer in 3 minutes
Find out how much your home could sell for in as little as 3 minutes with a no-obligation cash offer.
Estimated market value
$734,100
