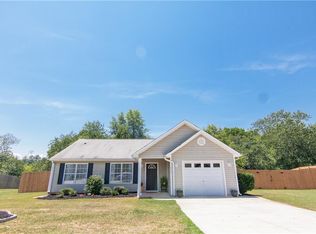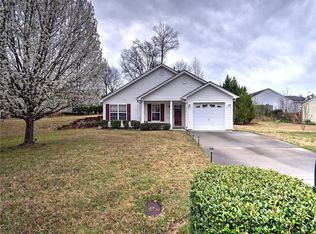Sold for $260,000 on 07/06/23
$260,000
612 Hunters Ln, Anderson, SC 29625
3beds
1,500sqft
Single Family Residence
Built in 2002
0.29 Acres Lot
$285,700 Zestimate®
$173/sqft
$1,661 Estimated rent
Home value
$285,700
$271,000 - $300,000
$1,661/mo
Zestimate® history
Loading...
Owner options
Explore your selling options
What's special
612 Hunters Lane is a stunning one-level home located in Anderson, South Carolina, that boasts a variety of features that are sure to catch your eye. As you enter the home, you'll be greeted by a spacious great room that provides ample space for relaxation and entertainment. The great room boasts a beautiful cathedral ceiling that creates an open and airy atmosphere, perfect for hosting guests or spending quality time with family.
One of the standout features of this home is the great wood deck that overlooks a peaceful creek, offering a serene and tranquil setting for outdoor activities or simply unwinding after a long day. The community also includes a pool that is perfect for enjoying those hot summer days.
The home has three spacious bedrooms, each providing plenty of room for rest and relaxation. The two bathrooms include a garden tub, perfect for soaking away the stress of the day. Additionally, the laundry room is conveniently located for easy access.
The home also includes a garage, providing ample space for storage or parking. The home is filled with natural light that illuminates the space and adds to the inviting atmosphere. Overall, 612 Hunters Lane is a beautiful home that provides a perfect balance of comfort, relaxation, and entertainment, making it an excellent choice for anyone looking to purchase a home in Anderson, SC
Zillow last checked: 8 hours ago
Listing updated: October 09, 2024 at 07:11am
Listed by:
David Locke 864-940-0575,
Western Upstate Keller William
Bought with:
David Locke, 129564
Western Upstate Keller William
Source: WUMLS,MLS#: 20262256 Originating MLS: Western Upstate Association of Realtors
Originating MLS: Western Upstate Association of Realtors
Facts & features
Interior
Bedrooms & bathrooms
- Bedrooms: 3
- Bathrooms: 2
- Full bathrooms: 2
- Main level bathrooms: 2
- Main level bedrooms: 3
Bedroom 2
- Level: Main
- Dimensions: 10x10
Bedroom 3
- Level: Main
- Dimensions: 12x12
Primary bathroom
- Level: Main
- Dimensions: 14x14
Primary bathroom
- Level: Main
- Dimensions: 5x10
Den
- Level: Main
- Dimensions: 14/25
Dining room
- Level: Main
- Dimensions: 12x12
Garage
- Level: Main
- Dimensions: 20x20
Kitchen
- Level: Main
- Dimensions: 22x30
Laundry
- Level: Main
- Dimensions: 5x7
Heating
- Central, Gas
Cooling
- Central Air, Electric
Appliances
- Included: Dryer, Dishwasher, Electric Oven, Electric Range, Disposal, Gas Water Heater, Refrigerator, Smooth Cooktop
- Laundry: Washer Hookup, Electric Dryer Hookup
Features
- Ceiling Fan(s), Cathedral Ceiling(s), Dual Sinks, French Door(s)/Atrium Door(s), Fireplace, Garden Tub/Roman Tub, Bath in Primary Bedroom, Main Level Primary, Separate Shower, Walk-In Closet(s), Walk-In Shower
- Flooring: Carpet, Hardwood, Tile
- Doors: French Doors
- Windows: Vinyl
- Basement: None,Crawl Space
- Has fireplace: Yes
- Fireplace features: Gas, Gas Log, Option
Interior area
- Total interior livable area: 1,500 sqft
- Finished area above ground: 1,500
- Finished area below ground: 0
Property
Parking
- Total spaces: 2
- Parking features: Attached, Garage, Garage Door Opener
- Attached garage spaces: 2
Accessibility
- Accessibility features: Low Threshold Shower
Features
- Levels: One
- Stories: 1
- Patio & porch: Deck, Front Porch
- Exterior features: Deck, Porch
- Pool features: Community
Lot
- Size: 0.29 Acres
- Features: City Lot, Hardwood Trees, Level, Subdivision, Stream/Creek, Trees
Details
- Additional parcels included: 002574488
- Parcel number: 0961703056
Construction
Type & style
- Home type: SingleFamily
- Architectural style: Traditional
- Property subtype: Single Family Residence
Materials
- Brick, Vinyl Siding
- Foundation: Crawlspace
- Roof: Architectural,Shingle
Condition
- Year built: 2002
Utilities & green energy
- Sewer: Public Sewer
- Water: Public
- Utilities for property: Cable Available, Electricity Available, Natural Gas Available, Phone Available, Sewer Available, Underground Utilities, Water Available
Community & neighborhood
Security
- Security features: Security System Owned
Community
- Community features: Pool
Location
- Region: Anderson
- Subdivision: Hunters Glen
HOA & financial
HOA
- Has HOA: Yes
- HOA fee: $25 annually
- Services included: Pool(s)
Other
Other facts
- Listing agreement: Exclusive Right To Sell
Price history
| Date | Event | Price |
|---|---|---|
| 7/6/2023 | Sold | $260,000-6.8%$173/sqft |
Source: | ||
| 6/15/2023 | Contingent | $279,000$186/sqft |
Source: | ||
| 6/9/2023 | Price change | $279,000-5%$186/sqft |
Source: | ||
| 5/9/2023 | Listed for sale | $293,770+78.2%$196/sqft |
Source: | ||
| 12/31/2018 | Sold | $164,900$110/sqft |
Source: | ||
Public tax history
| Year | Property taxes | Tax assessment |
|---|---|---|
| 2024 | -- | $10,400 +22.4% |
| 2023 | $2,569 +2.6% | $8,500 |
| 2022 | $2,505 +10.1% | $8,500 +25.7% |
Find assessor info on the county website
Neighborhood: 29625
Nearby schools
GreatSchools rating
- 2/10Centerville ElementaryGrades: PK-5Distance: 0.5 mi
- 3/10Robert Anderson MiddleGrades: 6-8Distance: 2 mi
- 3/10Westside High SchoolGrades: 9-12Distance: 0.9 mi
Schools provided by the listing agent
- Elementary: Centrvl Elem
- Middle: Robert Anderson Middle
- High: Westside High
Source: WUMLS. This data may not be complete. We recommend contacting the local school district to confirm school assignments for this home.

Get pre-qualified for a loan
At Zillow Home Loans, we can pre-qualify you in as little as 5 minutes with no impact to your credit score.An equal housing lender. NMLS #10287.
Sell for more on Zillow
Get a free Zillow Showcase℠ listing and you could sell for .
$285,700
2% more+ $5,714
With Zillow Showcase(estimated)
$291,414
