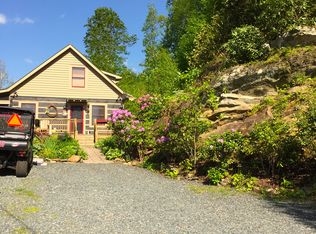Sold for $510,000 on 10/15/25
$510,000
612 Joe Shoemaker Road, Vilas, NC 28692
2beds
1,031sqft
Single Family Residence
Built in 2005
6.74 Acres Lot
$506,700 Zestimate®
$495/sqft
$1,755 Estimated rent
Home value
$506,700
$431,000 - $598,000
$1,755/mo
Zestimate® history
Loading...
Owner options
Explore your selling options
What's special
Welcome to Rocky Top! This log cabin built in 2005 is nestled on 6.8 acres in a quiet and tranquil setting with lush landscaping. Relax on the rocking chair front porch overlooking the flower garden or sip coffee from the rear deck surrounded by nature. The cozy Living Room features a rock FP with gas logs. The eat-in kitchen has Corian countertops and a custom pantry for storage. The ML primary suite has a corner FP with gas logs and entrance to the rear deck with hot tub. The adjoining bath has pedestal sinks and a claw foot tub for unwinding at the end of the day plus separate shower. The UL provides a guest suite with full bath plus loft. The enclosed sun porch adds an additional 210 SF of space for entertaining not included in the SF. Two metal outbuildings to park your tractor, boat or ATV or utilize as a workshop/man cave. Private well. Shared driveway. Conveniently located near Appalachian State University, area ski slopes, Watauga Lake, shopping, restaurants, galleries & hiking for year round family adventures. Only 8 miles to Boone or 12 miles to Mountain City, TN. Ideal for a 2nd home or rental property. Fully furnished, excluding personal items, ready to occupy. Now is the time to escape the summer heat and enjoy all this mountain retreat has to offer!
Zillow last checked: 8 hours ago
Listing updated: October 15, 2025 at 08:09am
Listed by:
Pamela Hilton (336)722-9911,
Mitchell Forbes Global Properties
Bought with:
Samantha Benfield, 283499
Keller Williams High Country
Source: High Country AOR,MLS#: 255952 Originating MLS: High Country Association of Realtors Inc.
Originating MLS: High Country Association of Realtors Inc.
Facts & features
Interior
Bedrooms & bathrooms
- Bedrooms: 2
- Bathrooms: 2
- Full bathrooms: 2
Heating
- Electric, Fireplace(s), Heat Pump
Cooling
- Heat Pump
Appliances
- Included: Dryer, Dishwasher, Electric Water Heater, Refrigerator, Washer
- Laundry: Main Level
Features
- Furnished, Window Treatments
- Windows: Vinyl, Wood Frames, Window Treatments
- Basement: Crawl Space
- Number of fireplaces: 2
- Fireplace features: Two, Gas, Stone, Vented, Propane
- Furnished: Yes
Interior area
- Total structure area: 1,031
- Total interior livable area: 1,031 sqft
- Finished area above ground: 1,031
- Finished area below ground: 0
Property
Parking
- Parking features: Driveway, Gravel, Shared Driveway
- Has uncovered spaces: Yes
Features
- Levels: Two
- Stories: 2
- Patio & porch: Multiple, Open
- Exterior features: Hot Tub/Spa, Out Building(s), Storage
- Has spa: Yes
- Has view: Yes
- View description: Mountain(s), Pasture, Trees/Woods
Lot
- Size: 6.74 Acres
Details
- Additional structures: Outbuilding, Shed(s)
- Parcel number: 198350027000
- Zoning description: R1
Construction
Type & style
- Home type: SingleFamily
- Architectural style: Log Home
- Property subtype: Single Family Residence
Materials
- Log, Wood Siding
- Roof: Metal
Condition
- Year built: 2005
Utilities & green energy
- Sewer: Septic Permit 2 Bedroom
- Water: Private, Well
- Utilities for property: Cable Available, High Speed Internet Available
Community & neighborhood
Community
- Community features: Long Term Rental Allowed, Short Term Rental Allowed
Location
- Region: Vilas
- Subdivision: None
Other
Other facts
- Listing terms: Cash,Conventional,New Loan
- Road surface type: Paved
Price history
| Date | Event | Price |
|---|---|---|
| 10/15/2025 | Sold | $510,000-7.3%$495/sqft |
Source: | ||
| 8/29/2025 | Contingent | $550,000$533/sqft |
Source: | ||
| 8/29/2025 | Pending sale | $550,000 |
Source: | ||
| 6/5/2025 | Listed for sale | $550,000+66.7% |
Source: | ||
| 3/9/2021 | Listing removed | -- |
Source: Owner Report a problem | ||
Public tax history
| Year | Property taxes | Tax assessment |
|---|---|---|
| 2024 | $1,179 | $292,500 |
| 2023 | $1,179 +2% | $292,500 |
| 2022 | $1,156 +31.1% | $292,500 +65.3% |
Find assessor info on the county website
Neighborhood: 28692
Nearby schools
GreatSchools rating
- 7/10Cove Creek ElementaryGrades: PK-8Distance: 1.5 mi
- 8/10Watauga HighGrades: 9-12Distance: 7.5 mi
Schools provided by the listing agent
- Elementary: Cove Creek
- High: Watauga
Source: High Country AOR. This data may not be complete. We recommend contacting the local school district to confirm school assignments for this home.

Get pre-qualified for a loan
At Zillow Home Loans, we can pre-qualify you in as little as 5 minutes with no impact to your credit score.An equal housing lender. NMLS #10287.

