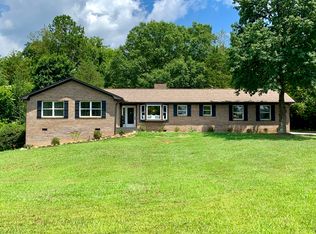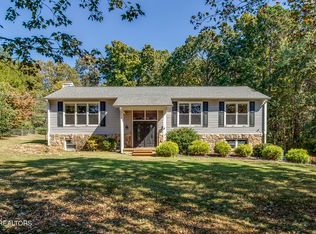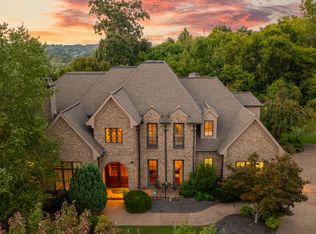Sold for $3,200,000
$3,200,000
612 McFee Rd, Knoxville, TN 37934
5beds
8,891sqft
Single Family Residence
Built in 2011
1.87 Acres Lot
$3,240,800 Zestimate®
$360/sqft
$7,704 Estimated rent
Home value
$3,240,800
$3.08M - $3.44M
$7,704/mo
Zestimate® history
Loading...
Owner options
Explore your selling options
What's special
OUT OF DEMAND, WE ARE LIVE EARLY
*More Photos on the way
The Monarch Estate
Where elegance takes flight and every day feels like a getaway.
Tucked behind a circular drive and fountain, surrounded by nearly two acres of lush, curated gardens, The Monarch Estate is more than a home. It's a sanctuary. A place where elevated living meets the soft rhythms of nature, and where every detail has been designed with intention, beauty, and comfort in mind.
Step inside to over 8,800 square feet with five bedrooms and seven baths of handcrafted luxury. Warm wood finishes, soaring ceilings, and four fireplaces invite you to settle in and stay awhile. The kitchen opens into a light-filled sunroom, perfect for slow mornings or sunny afternoons, and features reverse osmosis water and ice, also found in the lower-level bar.
The main-level owner's suite offers a peaceful retreat, complete with a spa-like bath, cozy fireplace, expansive walk-in closet, and private balcony overlooking the pool and gardens. Each of the five bedrooms is a private suite, with its own en-suite bath and walk-in closet, creating comfort and privacy for everyone.
The adjacent living room flows seamlessly to a large terrace, ideal for gatherings or quiet moments with a view of the backyard oasis. There's even a second-floor sunset-view balcony, your own golden-hour escape.
Downstairs, the fully finished walkout basement is a dream for entertaining, with a handcrafted bar, massive game room, wine tasting room, family room with a fireplace, guest suite, second office, full bath and half bath just steps from the pool, full refrigerator, second laundry room perfect for pool towels, extra storage and .
Electric retractable screens on the back porch blend comfort with convenience, while numerous al fresco dining spaces, a heated pool with waterfall, surround sound, and multiple fire pits turn the backyard into your own personal resort.
The home also offers ample storage throughout, including a large 3-car garage with cabinetry, an extra fridge, and an elevator shaft already in place ready to be finished, currently being used as large closet spaces. A fourth garage bay with separate entrance and all new epoxy flooring adds flexibility for guests, hobbies, or workshop use.
A few special features include:
- Central vacuum system
- Interior/exterior surround sound system
- Water softener
- Two laundry rooms
- Laundry chute
- Full security system
- Built-in cabinetry throughout
- And an energy-efficient geothermal heating and cooling system
- Two offices
- 16-head Irrigation System
- Motorized interior chandelier lifts (for easy cleaning)
- Two dishwashers in main kitchen
- Double oven and large warming drawer
- Gas Stove
- Gift-wrapping room
- Architectural -grade fire pit
- Dedicated pool storage room
- Multiple ice makers
- Primary bath with heated floor
- Primary steam shower
-Multi-purpose storage room in basement with storm shelter potential
-Inground pool with heater
Located in the heart of Farragut but wrapped in privacy and peace, The Monarch Estate is not just a home, it's a feeling. A place where every corner holds a quiet luxury, every window frames a view, and every day begins and ends with the joy of being home.
*Sq ft based on appraisal. Buyer to verify all.
Zillow last checked: 8 hours ago
Listing updated: June 30, 2025 at 08:02am
Listed by:
Christa Conley 865-684-7799,
Alliance Sotheby's International
Bought with:
Angie Riedl, 284576
Alliance Sotheby's International
Source: East Tennessee Realtors,MLS#: 1302029
Facts & features
Interior
Bedrooms & bathrooms
- Bedrooms: 5
- Bathrooms: 6
- Full bathrooms: 5
- 1/2 bathrooms: 1
Heating
- Central, Natural Gas, Electric
Cooling
- Central Air
Appliances
- Included: Tankless Water Heater, Gas Range, Gas Cooktop, Dishwasher, Disposal, Dryer, Microwave, Range, Refrigerator, Self Cleaning Oven, Washer
Features
- Walk-In Closet(s), Cathedral Ceiling(s), Kitchen Island, Pantry, Wet Bar, Eat-in Kitchen, Central Vacuum, Bonus Room
- Flooring: Hardwood, Tile
- Windows: Wood Frames
- Basement: Walk-Out Access,Finished
- Number of fireplaces: 4
- Fireplace features: Gas, Gas Log
Interior area
- Total structure area: 8,891
- Total interior livable area: 8,891 sqft
Property
Parking
- Total spaces: 4
- Parking features: Garage Faces Side, Garage Door Opener, Attached, Basement, Main Level
- Attached garage spaces: 4
Features
- Exterior features: Irrigation System, Balcony
- Has private pool: Yes
- Pool features: In Ground
- Has view: Yes
- View description: Country Setting, Trees/Woods
Lot
- Size: 1.87 Acres
- Features: Wooded, Rolling Slope
Details
- Parcel number: 152 027
Construction
Type & style
- Home type: SingleFamily
- Architectural style: Craftsman
- Property subtype: Single Family Residence
Materials
- Stone, Shingle Siding, Frame
Condition
- Year built: 2011
Utilities & green energy
- Sewer: Public Sewer
- Water: Public
Community & neighborhood
Security
- Security features: Security System, Smoke Detector(s)
Location
- Region: Knoxville
Other
Other facts
- Listing terms: Cash,Conventional
Price history
| Date | Event | Price |
|---|---|---|
| 6/30/2025 | Sold | $3,200,000-2.3%$360/sqft |
Source: | ||
| 5/24/2025 | Pending sale | $3,275,000$368/sqft |
Source: | ||
| 5/23/2025 | Listed for sale | $3,275,000+445.8%$368/sqft |
Source: | ||
| 5/13/2025 | Sold | $600,000-70%$67/sqft |
Source: Public Record Report a problem | ||
| 3/24/2021 | Listing removed | -- |
Source: Owner Report a problem | ||
Public tax history
| Year | Property taxes | Tax assessment |
|---|---|---|
| 2024 | $8,498 | $546,825 |
| 2023 | $8,498 | $546,825 |
| 2022 | $8,498 -3.7% | $546,825 +31.3% |
Find assessor info on the county website
Neighborhood: 37934
Nearby schools
GreatSchools rating
- NAFarragut Primary SchoolGrades: PK-3Distance: 2.8 mi
- 9/10Farragut Middle SchoolGrades: 6-8Distance: 3.2 mi
- 8/10Farragut High SchoolGrades: 9-12Distance: 2.9 mi
Schools provided by the listing agent
- Elementary: Farragut Intermediate
- Middle: Farragut
- High: Farragut
Source: East Tennessee Realtors. This data may not be complete. We recommend contacting the local school district to confirm school assignments for this home.


