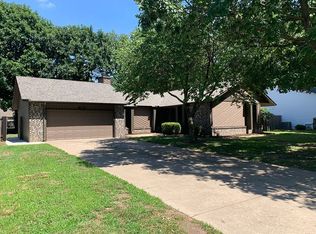Sold
Price Unknown
612 N Brook Forest Rd, Derby, KS 67037
4beds
2,447sqft
Single Family Onsite Built
Built in 1976
0.33 Acres Lot
$295,600 Zestimate®
$--/sqft
$1,895 Estimated rent
Home value
$295,600
$281,000 - $310,000
$1,895/mo
Zestimate® history
Loading...
Owner options
Explore your selling options
What's special
Welcome to this private retreat at 612 N Brook Forest Rd. This 4-bedroom, 3-bathroom residence sits on an oversized lot, offering an abundance of space for both indoor and outdoor pursuits. But what truly sets this property apart is the inclusion of both a "Man Cave" and a "She Shed," and an outdoor oasis, providing dedicated spaces for everyone in the family! From the moment you arrive, the expansive lot and manicured landscaping create a warm and inviting atmosphere. Step inside, the spacious home combines ample light along with functionality and improvements throughout. With 4 bedrooms and 3 bathrooms, this home offers versatility for families of all sizes. The kitchen features ample counter space, and cabinet storage. The kitchen opens to a large eat-in bar as well as a dedicated dining room space, allowing for plenty of space for entertainment or family dinners. Throughout the home large windows invite natural light to dance through the space, creating an inviting and uplifting ambiance. The updated master bedroom and bathroom is a haven of tranquility and the en suite includes a complete makeover throughout; new cabinets, fixtures, shower and more. The additional bedrooms offer flexibility, providing the perfect canvas for personalization, whether it's a home office, a cozy reading nook, or a vibrant playroom. Now, let's talk about the outdoor spaces that truly elevate this home. The "Man Cave" is a canvas for any outdoor enthusiast. The heated and air-conditioned space can be utilized for mechanics, woodworking, or extra storage. Meanwhile, the "She Shed" is located next to a large garden area and is perfect for any gardener or can be converted into an outdoor playhouse! The dedicated spaces provide the opportunity for everyone in the household to pursue their passions. The oversized lot offers endless possibilities. Whether you envision a garden oasis, a play area for little ones, or a space for outdoor gatherings, this expansive canvas allows you to create a space that meets your individual needs. Nestled in a coveted location, 612 N Brook Forest Rd offers not just a home, but a lifestyle. The surrounding community is known for its friendly atmosphere and sense of unity, making it a wonderful place to call home. This property is a rare find with a new roof, including all of the outbuildings, combining space, and dedicated hobby areas for both him and her. Don't miss your chance to experience the magic of 612 N Brook Forest Rd – schedule a showing today and discover the limitless potential of this unique residence.
Zillow last checked: 8 hours ago
Listing updated: November 01, 2023 at 08:07pm
Listed by:
Stephanie Gaskill Jakub CELL:316-706-3858,
J.P. Weigand & Sons,
Janet Foster 316-371-3920,
J.P. Weigand & Sons
Source: SCKMLS,MLS#: 630080
Facts & features
Interior
Bedrooms & bathrooms
- Bedrooms: 4
- Bathrooms: 3
- Full bathrooms: 2
- 1/2 bathrooms: 1
Primary bedroom
- Description: Carpet
- Level: Upper
- Area: 196
- Dimensions: 14 x 14
Bedroom
- Description: Carpet
- Level: Upper
- Area: 132.25
- Dimensions: 11.5 x 11.5
Bedroom
- Description: Carpet
- Level: Upper
- Area: 137.5
- Dimensions: 11 x 12.5
Bedroom
- Description: Carpet
- Level: Lower
- Area: 195.75
- Dimensions: 13.5 x 14.5
Dining room
- Description: Wood Laminate
- Level: Main
- Area: 156.25
- Dimensions: 12.5 x 12.5
Family room
- Description: Carpet
- Level: Lower
- Area: 400
- Dimensions: 16 x 25
Kitchen
- Description: Tile
- Level: Main
- Area: 180
- Dimensions: 12 x 15
Living room
- Description: Carpet
- Level: Main
- Area: 264
- Dimensions: 16 x 16.5
Heating
- Forced Air, Natural Gas
Cooling
- Central Air, Electric
Appliances
- Included: Dishwasher, Disposal, Range
- Laundry: Main Level, 220 equipment
Features
- Ceiling Fan(s), Vaulted Ceiling(s)
- Doors: Storm Door(s)
- Windows: Storm Window(s)
- Basement: Finished
- Number of fireplaces: 1
- Fireplace features: One, Living Room, Wood Burning
Interior area
- Total interior livable area: 2,447 sqft
- Finished area above ground: 1,852
- Finished area below ground: 595
Property
Parking
- Total spaces: 3
- Parking features: RV Access/Parking, Attached, Detached, Garage Door Opener
- Garage spaces: 3
Features
- Levels: Tri-Level
- Patio & porch: Patio
- Exterior features: Guttering - ALL
- Fencing: Wood
Lot
- Size: 0.33 Acres
- Features: Irregular Lot, Wooded
Details
- Additional structures: Storage, Outbuilding
- Parcel number: 201732330604302007.00
Construction
Type & style
- Home type: SingleFamily
- Architectural style: Traditional
- Property subtype: Single Family Onsite Built
Materials
- Vinyl/Aluminum
- Foundation: Partial, View Out
- Roof: Composition
Condition
- Year built: 1976
Utilities & green energy
- Utilities for property: Sewer Available, Public
Community & neighborhood
Location
- Region: Derby
- Subdivision: TANGLEWOOD
HOA & financial
HOA
- Has HOA: No
Other
Other facts
- Ownership: Individual
Price history
Price history is unavailable.
Public tax history
| Year | Property taxes | Tax assessment |
|---|---|---|
| 2024 | $2,615 -5.4% | $19,562 -2.2% |
| 2023 | $2,764 -1.8% | $20,011 |
| 2022 | $2,816 -1.9% | -- |
Find assessor info on the county website
Neighborhood: 67037
Nearby schools
GreatSchools rating
- 5/10Tanglewood Elementary SchoolGrades: PK-5Distance: 0.3 mi
- 6/10Derby Middle SchoolGrades: 6-8Distance: 0.4 mi
- 4/10Derby High SchoolGrades: 9-12Distance: 0.7 mi
Schools provided by the listing agent
- Elementary: Tanglewood
- Middle: Derby
- High: Derby
Source: SCKMLS. This data may not be complete. We recommend contacting the local school district to confirm school assignments for this home.
