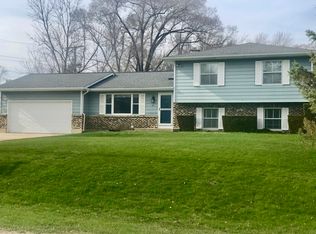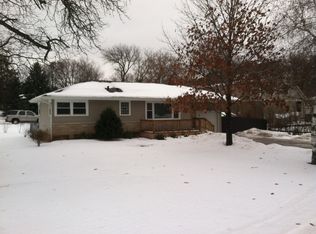Closed
$239,900
612 N Kent Rd, McHenry, IL 60051
3beds
1,104sqft
Single Family Residence
Built in 1959
0.48 Acres Lot
$274,200 Zestimate®
$217/sqft
$2,163 Estimated rent
Home value
$274,200
$260,000 - $288,000
$2,163/mo
Zestimate® history
Loading...
Owner options
Explore your selling options
What's special
COME AND VIEW THIS INCREDIBLE RANCH HOME ON LARGE CORNER LOT WITH THREE BEDROOMS AND 2.5 CAR HEATED GARAGE. HOME FEATURES NEWER PAINT, CARPET, OVEN, AND REVERSE OSMOSIS SYSTEM. LARGE SHED FOR STORAGE AND OVER-SIZED CARPORT WILL FIT CAMPER OR MULTIPLE VEHICLES. QUIET NEIGHBORHOOD. WON'T LAST LONG!
Zillow last checked: 8 hours ago
Listing updated: January 25, 2024 at 07:52pm
Listing courtesy of:
Russell Rantz 847-772-8042,
Green Ivy Realty & Prop Mgmt,
Randy Rantz,
Green Ivy Realty & Prop Mgmt
Bought with:
Kenneth Hoffman
Hoffman Realtors LLC
Source: MRED as distributed by MLS GRID,MLS#: 11932235
Facts & features
Interior
Bedrooms & bathrooms
- Bedrooms: 3
- Bathrooms: 1
- Full bathrooms: 1
Primary bedroom
- Features: Flooring (Carpet)
- Level: Main
- Area: 120 Square Feet
- Dimensions: 12X10
Bedroom 2
- Features: Flooring (Carpet)
- Level: Main
- Area: 99 Square Feet
- Dimensions: 11X9
Bedroom 3
- Features: Flooring (Carpet)
- Level: Main
- Area: 88 Square Feet
- Dimensions: 11X8
Dining room
- Features: Flooring (Wood Laminate)
- Level: Main
- Area: 100 Square Feet
- Dimensions: 10X10
Kitchen
- Features: Kitchen (Galley), Flooring (Wood Laminate)
- Level: Main
- Area: 121 Square Feet
- Dimensions: 11X11
Living room
- Features: Flooring (Carpet)
- Level: Main
- Area: 192 Square Feet
- Dimensions: 16X12
Heating
- Natural Gas, Forced Air
Cooling
- Central Air
Appliances
- Included: Range, Dishwasher, Refrigerator, Washer, Dryer
Features
- Flooring: Laminate
- Basement: Crawl Space
Interior area
- Total structure area: 0
- Total interior livable area: 1,104 sqft
Property
Parking
- Total spaces: 2.5
- Parking features: Asphalt, Garage Door Opener, Heated Garage, On Site, Garage Owned, Attached, Garage
- Attached garage spaces: 2.5
- Has uncovered spaces: Yes
Accessibility
- Accessibility features: No Disability Access
Features
- Stories: 1
- Patio & porch: Patio
Lot
- Size: 0.48 Acres
- Features: Corner Lot
Details
- Additional structures: RV/Boat Storage, Shed(s)
- Parcel number: 1031178009
- Special conditions: None
- Other equipment: Water-Softener Owned, Ceiling Fan(s)
Construction
Type & style
- Home type: SingleFamily
- Architectural style: Ranch
- Property subtype: Single Family Residence
Materials
- Vinyl Siding
- Foundation: Concrete Perimeter
- Roof: Asphalt
Condition
- New construction: No
- Year built: 1959
Utilities & green energy
- Electric: Circuit Breakers
- Sewer: Septic Tank
- Water: Well
Community & neighborhood
Location
- Region: Mchenry
- Subdivision: Kent Acres
Other
Other facts
- Listing terms: FHA
- Ownership: Fee Simple
Price history
| Date | Event | Price |
|---|---|---|
| 1/25/2024 | Sold | $239,900$217/sqft |
Source: | ||
| 1/5/2024 | Pending sale | $239,900$217/sqft |
Source: | ||
| 12/12/2023 | Contingent | $239,900$217/sqft |
Source: | ||
| 11/17/2023 | Listed for sale | $239,900+51.8%$217/sqft |
Source: | ||
| 10/11/2018 | Sold | $158,000+39.8%$143/sqft |
Source: Public Record Report a problem | ||
Public tax history
| Year | Property taxes | Tax assessment |
|---|---|---|
| 2024 | $5,952 +2.3% | $74,628 +11.6% |
| 2023 | $5,817 +5.1% | $66,859 +7.8% |
| 2022 | $5,533 +4.7% | $62,027 +7.4% |
Find assessor info on the county website
Neighborhood: 60051
Nearby schools
GreatSchools rating
- 7/10Hilltop Elementary SchoolGrades: K-3Distance: 1.3 mi
- 7/10Mchenry Middle SchoolGrades: 6-8Distance: 1 mi
Schools provided by the listing agent
- District: 15
Source: MRED as distributed by MLS GRID. This data may not be complete. We recommend contacting the local school district to confirm school assignments for this home.
Get a cash offer in 3 minutes
Find out how much your home could sell for in as little as 3 minutes with a no-obligation cash offer.
Estimated market value$274,200
Get a cash offer in 3 minutes
Find out how much your home could sell for in as little as 3 minutes with a no-obligation cash offer.
Estimated market value
$274,200

