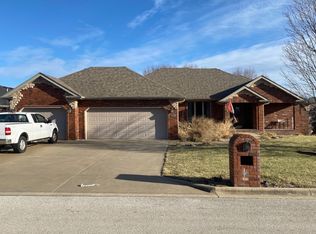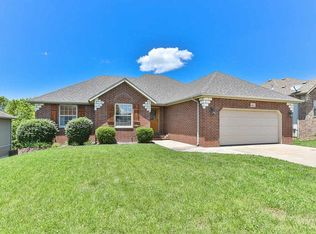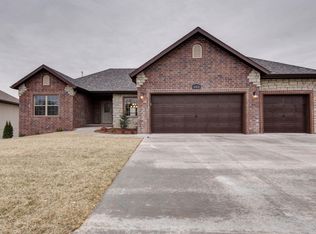ALL BRICK walkout basement home in the highly desired Maplewood Hills subdivision! NEW roof & gutters before closing. Beautiful hardwood floors in the entry way, formal dining, kitchen and eat-in dining area. Large living room features vaulted ceiling and gas fireplace. Kitchen has an abundance of cabinets and a separate pantry for more storage. The master suite is large with a walk-in shower and jetted tub plus a walk-in closet. Downstairs you will find a spacious family room as well as a bar area with a full size refrigerator. Outdoor living is made easy with the deck off of the kitchen upstairs and the patio downstairs. Property features one of the ONLY yards where builder brought in dirt to make a level backyard. Perfect for kids play equipment or outdoor entertaining
This property is off market, which means it's not currently listed for sale or rent on Zillow. This may be different from what's available on other websites or public sources.



