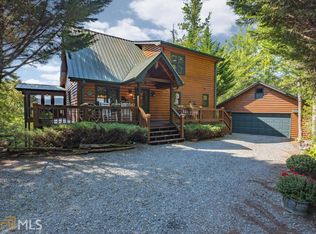Sold
$705,000
612 Pony Ghost Trl, Blue Ridge, GA 30513
3beds
2,480sqft
Residential
Built in 2006
1.2 Acres Lot
$770,100 Zestimate®
$284/sqft
$3,310 Estimated rent
Home value
$770,100
$724,000 - $832,000
$3,310/mo
Zestimate® history
Loading...
Owner options
Explore your selling options
What's special
This beautiful 3/3 cabin is exactly what you have dreamed of! Located just minutes from Blue Ridge's Downtown district in the premier subdivision of Mountain Tops. This home offers a large, open kitchen, dining area & living room that extends onto the screen porch that's perfect for outdoor entertainment. The main level also offers a smaller suite. As you meander to the top floor you will find an oversized King Suit. Head back down to the terrace level and check out the game room! This level also offers another bedroom/bath, laundry room and patio where you can enjoy warming up in the hot tub or hang out by the outdoor fire pit while the kids and pets roam in the fenced area. With year round, mountain views this is perfect for a rental, weekend retreat or even full time living. Let's make a deal!
Zillow last checked: 8 hours ago
Listing updated: March 20, 2025 at 08:23pm
Listed by:
Rachel Callihan,
Harry Norman REALTORS - Blue Ridge
Bought with:
Tonisa Amber Herendon
Harry Norman REALTORS - Blairsville
Source: NGBOR,MLS#: 324860
Facts & features
Interior
Bedrooms & bathrooms
- Bedrooms: 3
- Bathrooms: 3
- Full bathrooms: 3
- Main level bedrooms: 1
Primary bedroom
- Level: Main,Upper
Heating
- Central, Electric
Cooling
- Central Air, Electric
Appliances
- Included: Refrigerator, Range, Microwave, Dishwasher, Washer, Dryer
- Laundry: In Basement, Laundry Room
Features
- Pantry, Ceiling Fan(s), Cathedral Ceiling(s), Wood, High Speed Internet
- Flooring: Wood, Carpet, Tile
- Windows: Insulated Windows
- Basement: Finished,Full
- Number of fireplaces: 2
- Fireplace features: Gas Log, Ventless
- Furnished: Yes
Interior area
- Total structure area: 2,480
- Total interior livable area: 2,480 sqft
Property
Parking
- Parking features: Driveway, Asphalt
- Has uncovered spaces: Yes
Features
- Patio & porch: Front Porch, Deck, Wrap Around, Screened
- Exterior features: Private Yard, Fire Pit
- Has spa: Yes
- Spa features: Heated
- Fencing: Fenced
- Has view: Yes
- View description: Mountain(s), Year Round, Long Range
- Frontage type: Road
Lot
- Size: 1.20 Acres
- Topography: Wooded,Rolling
Details
- Parcel number: 0053 B 172
Construction
Type & style
- Home type: SingleFamily
- Architectural style: Cabin,Traditional,Country
- Property subtype: Residential
Materials
- Frame, Log, Wood Siding, Stone
- Roof: Metal
Condition
- Resale
- New construction: No
- Year built: 2006
Utilities & green energy
- Sewer: Septic Tank
- Water: Public
Community & neighborhood
Location
- Region: Blue Ridge
- Subdivision: Mountain Tops
HOA & financial
HOA
- Has HOA: Yes
- HOA fee: $650 annually
Other
Other facts
- Road surface type: Paved
Price history
| Date | Event | Price |
|---|---|---|
| 7/31/2024 | Listing removed | $899,000+27.5%$363/sqft |
Source: NGBOR #317858 Report a problem | ||
| 6/16/2023 | Sold | $705,000-2.8%$284/sqft |
Source: NGBOR #324860 Report a problem | ||
| 5/15/2023 | Pending sale | $725,000$292/sqft |
Source: | ||
| 5/8/2023 | Listed for sale | $725,000-19.4%$292/sqft |
Source: NGBOR #324860 Report a problem | ||
| 11/3/2022 | Listing removed | -- |
Source: NGBOR #317858 Report a problem | ||
Public tax history
Tax history is unavailable.
Neighborhood: 30513
Nearby schools
GreatSchools rating
- 4/10Blue Ridge Elementary SchoolGrades: PK-5Distance: 1.8 mi
- 7/10Fannin County Middle SchoolGrades: 6-8Distance: 2.9 mi
- 4/10Fannin County High SchoolGrades: 9-12Distance: 1.1 mi

Get pre-qualified for a loan
At Zillow Home Loans, we can pre-qualify you in as little as 5 minutes with no impact to your credit score.An equal housing lender. NMLS #10287.
Sell for more on Zillow
Get a free Zillow Showcase℠ listing and you could sell for .
$770,100
2% more+ $15,402
With Zillow Showcase(estimated)
$785,502