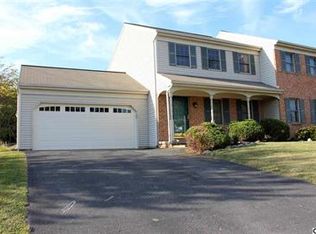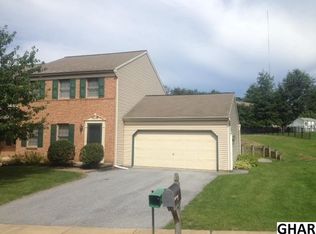Sold for $299,900
$299,900
612 Radio Rd, Elizabethtown, PA 17022
2beds
1,626sqft
Single Family Residence
Built in 1900
0.76 Acres Lot
$313,700 Zestimate®
$184/sqft
$1,394 Estimated rent
Home value
$313,700
$295,000 - $333,000
$1,394/mo
Zestimate® history
Loading...
Owner options
Explore your selling options
What's special
Welcome to your dream country escape! This cozy 2 Bedroom, 1 Bath farmhouse in Elizabethtown offers the perfect blend of rustic charm and modern comfort. Set on a beautifully landscaped property with a sprawling yard, serene creek, fire pit, garden, multiple sheds, a large barn, and a 2-car garage — this home is a rare find with endless possibilities. Step inside to discover original log wood walls, rich hardwood floors, fresh paint, and an open-concept kitchen and dining room perfect for entertaining. The kitchen features a stunning quartz island, stainless steel appliances, a breakfast nook, and a cozy wood stove for added warmth and charm. Enjoy the comfort of two living rooms and a bright, inviting four seasons room ideal for relaxing year-round. Upstairs you’ll find two spacious bedrooms, and the third floor boasts a generous attic space—ideal as a home office, playroom, or even a future third bedroom. Outside, the wrap-around deck invites you to take in the scenic views and peaceful sounds of nature. Whether you’re gardening, hosting friends by the fire, or simply unwinding by the creek, this property is your private slice of paradise. A perfect blend of character, space, and opportunity—this farmhouse is ready for its next chapter. Come see what makes this home truly special!
Zillow last checked: 8 hours ago
Listing updated: May 19, 2025 at 12:31pm
Listed by:
Austin Sahd 717-517-6140,
Coldwell Banker Realty
Bought with:
Heather Kerstetter, RS361580
Keller Williams of Central PA
Source: Bright MLS,MLS#: PALA2066852
Facts & features
Interior
Bedrooms & bathrooms
- Bedrooms: 2
- Bathrooms: 1
- Full bathrooms: 1
Bedroom 1
- Features: Flooring - Carpet
- Level: Upper
- Area: 90 Square Feet
- Dimensions: 9 x 10
Bedroom 2
- Features: Flooring - Carpet
- Level: Upper
- Area: 204 Square Feet
- Dimensions: 12 x 17
Other
- Level: Upper
Family room
- Features: Flooring - Carpet
- Level: Main
- Area: 225 Square Feet
- Dimensions: 15 x 15
Other
- Features: Flooring - Vinyl
- Level: Upper
- Area: 56 Square Feet
- Dimensions: 8 x 7
Kitchen
- Features: Flooring - Vinyl
- Level: Main
- Area: 380 Square Feet
- Dimensions: 19 x 20
Living room
- Features: Flooring - Carpet
- Level: Main
- Area: 187 Square Feet
- Dimensions: 17 x 11
Other
- Features: Flooring - Carpet
- Level: Main
- Area: 144 Square Feet
- Dimensions: 12 x 12
Heating
- Baseboard, Wood Stove, Oil, Wood
Cooling
- None
Appliances
- Included: Dryer, Microwave, Oven/Range - Electric, Washer, Water Heater
- Laundry: In Basement
Features
- Attic, Family Room Off Kitchen, Kitchen - Country, Eat-in Kitchen, Kitchen - Table Space, Dry Wall, Paneled Walls, Wood Ceilings
- Flooring: Carpet, Vinyl, Engineered Wood, Concrete, Hardwood
- Doors: Storm Door(s)
- Windows: Insulated Windows, Double Pane Windows, Energy Efficient
- Basement: Exterior Entry,Unfinished
- Number of fireplaces: 1
- Fireplace features: Insert, Wood Burning
Interior area
- Total structure area: 1,626
- Total interior livable area: 1,626 sqft
- Finished area above ground: 1,626
- Finished area below ground: 0
Property
Parking
- Total spaces: 10
- Parking features: Other, Asphalt, Detached, Off Street, Driveway
- Garage spaces: 2
- Uncovered spaces: 2
Accessibility
- Accessibility features: None
Features
- Levels: Two
- Stories: 2
- Patio & porch: Deck, Porch, Roof
- Exterior features: Extensive Hardscape, Lighting, Sidewalks, Other
- Pool features: None
- Fencing: Wood
- Has view: Yes
- View description: Other, Creek/Stream, Trees/Woods, Water
- Has water view: Yes
- Water view: Creek/Stream,Water
- Frontage type: Road Frontage
Lot
- Size: 0.76 Acres
- Dimensions: 17 x 21 x 139 x 131 x 197 x 154
- Features: Corner Lot, Level, Backs to Trees, Fishing Available, Irregular Lot, Private, Rear Yard, Secluded, Stream/Creek, Other
Details
- Additional structures: Above Grade, Below Grade, Outbuilding
- Parcel number: 4606569700000
- Zoning: RESIDENTIAL
- Special conditions: Standard
Construction
Type & style
- Home type: SingleFamily
- Architectural style: Colonial,Log Home
- Property subtype: Single Family Residence
Materials
- Combination, Concrete, Frame
- Foundation: Stone
- Roof: Composition
Condition
- Good
- New construction: No
- Year built: 1900
Utilities & green energy
- Electric: 100 Amp Service
- Sewer: Public Sewer
- Water: Public
- Utilities for property: Phone Available, Cable Available
Community & neighborhood
Security
- Security features: Smoke Detector(s)
Location
- Region: Elizabethtown
- Subdivision: None Available
- Municipality: MT JOY TWP
Other
Other facts
- Listing agreement: Exclusive Right To Sell
- Listing terms: Cash,Conventional
- Ownership: Fee Simple
- Road surface type: Paved
Price history
| Date | Event | Price |
|---|---|---|
| 5/19/2025 | Sold | $299,900$184/sqft |
Source: | ||
| 4/14/2025 | Pending sale | $299,900$184/sqft |
Source: | ||
| 4/9/2025 | Listed for sale | $299,900+16.7%$184/sqft |
Source: | ||
| 9/30/2022 | Sold | $257,000-1.1%$158/sqft |
Source: | ||
| 8/25/2022 | Contingent | $259,900$160/sqft |
Source: | ||
Public tax history
| Year | Property taxes | Tax assessment |
|---|---|---|
| 2025 | $4,151 +2.5% | $160,000 |
| 2024 | $4,051 +2.3% | $160,000 |
| 2023 | $3,962 +4.4% | $160,000 |
Find assessor info on the county website
Neighborhood: 17022
Nearby schools
GreatSchools rating
- NAEast High Street El SchoolGrades: K-2Distance: 0.6 mi
- 6/10Elizabethtown Area Middle SchoolGrades: 6-8Distance: 0.7 mi
- 7/10Elizabethtown Area Senior High SchoolGrades: 9-12Distance: 0.7 mi
Schools provided by the listing agent
- High: Elizabethtown Area
- District: Elizabethtown Area
Source: Bright MLS. This data may not be complete. We recommend contacting the local school district to confirm school assignments for this home.
Get pre-qualified for a loan
At Zillow Home Loans, we can pre-qualify you in as little as 5 minutes with no impact to your credit score.An equal housing lender. NMLS #10287.
Sell for more on Zillow
Get a Zillow Showcase℠ listing at no additional cost and you could sell for .
$313,700
2% more+$6,274
With Zillow Showcase(estimated)$319,974

