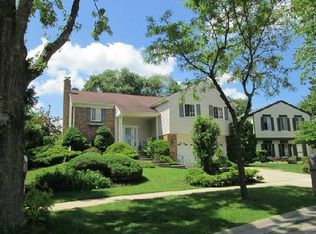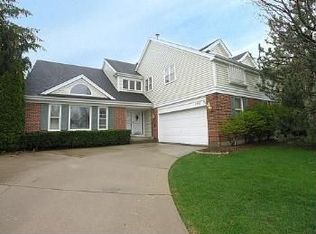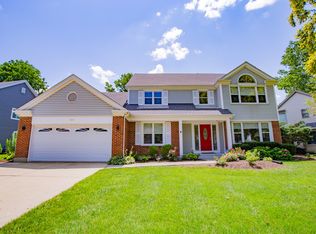Closed
$800,000
612 Raintree Rd, Buffalo Grove, IL 60089
4beds
3,469sqft
Single Family Residence
Built in 1989
0.31 Acres Lot
$917,700 Zestimate®
$231/sqft
$4,474 Estimated rent
Home value
$917,700
$853,000 - $991,000
$4,474/mo
Zestimate® history
Loading...
Owner options
Explore your selling options
What's special
This stunning home is situated on one of the most sought after golf course locations in the desirable Woodlands of Fiore subdivision. This home was meant for entertaining! The first floor hosts a formal dining room, living room and family room with a wall of built-in bookcases and two new sliding doors flanking a beautiful gas log fireplace. While you relax in the large family room that overlooks an expansive composite deck with aluminum railing, enjoy the gorgeous view of the golf course. The flooring in most of the first floor is natural Brazilian Cherry and is simply breath taking. The first floor office is large and adjacent to the recently updated half bath. Possible expansion of the bathroom could provide the first floor full bath and bedroom that you may need. The current owners spared little expense when they put in this high-end kitchen that features quartz counters, a double oven, and gas cook top with high-end range hood. There is a microwave drawer, large pantry cabinet, and separate built-in desk space in the eating area. The cabinets are exquisite-come and see the many features! Newer Pella windows and slider are also in the kitchen. Adjacent to the garage is the laundry room which is conveniently located next to the kitchen. There is also an invisible fence and a dog run located right through the slider in the kitchen eating area. There are three generously sized secondary bedrooms with large closets on the second floor. The upstairs hall bath has been tastefully remodeled. The impressive primary suite features vaulted ceilings with plenty of room for a sitting area. The luxury spa bathroom has been totally remodeled with many upgrades and features, from heated floors, a towel warmer, separate enlarged shower with a seat, a drawer with electrical outlet for all your hair dryers and curling irons to two walk in closets and separate sink areas. Luxury defines the double slipper tub that is air-jetted where you can enjoy a movie while you are sipping bubbly or just enjoy the green view of the treetops from the expansive corner windows. This is definitely a life worth living! Come enjoy the quiet tree-lined streets, sidewalks and park with tennis courts. This property offers easy access to major highways, the Metra train, shopping, dining and more! Extra parking pad, underground sprinklers, and Security System. Stevenson High School, Ivy Hall Elementary, Twin Groves Middle School.
Zillow last checked: 8 hours ago
Listing updated: September 04, 2024 at 01:11pm
Listing courtesy of:
Elizabeth Hunt 847-541-5000,
Coldwell Banker Realty
Bought with:
Abhijit Leekha
Property Economics Inc.
Source: MRED as distributed by MLS GRID,MLS#: 12096412
Facts & features
Interior
Bedrooms & bathrooms
- Bedrooms: 4
- Bathrooms: 3
- Full bathrooms: 2
- 1/2 bathrooms: 1
Primary bedroom
- Features: Flooring (Carpet), Bathroom (Full)
- Level: Second
- Area: 374 Square Feet
- Dimensions: 17X22
Bedroom 2
- Features: Flooring (Carpet)
- Level: Second
- Area: 168 Square Feet
- Dimensions: 12X14
Bedroom 3
- Features: Flooring (Carpet)
- Level: Second
- Area: 156 Square Feet
- Dimensions: 12X13
Bedroom 4
- Features: Flooring (Carpet)
- Level: Second
- Area: 156 Square Feet
- Dimensions: 13X12
Dining room
- Features: Flooring (Hardwood)
- Level: Main
- Area: 180 Square Feet
- Dimensions: 15X12
Eating area
- Features: Flooring (Hardwood)
- Level: Main
- Area: 140 Square Feet
- Dimensions: 14X10
Family room
- Features: Flooring (Hardwood)
- Level: Main
- Area: 460 Square Feet
- Dimensions: 23X20
Foyer
- Features: Flooring (Hardwood)
- Level: Main
- Area: 196 Square Feet
- Dimensions: 14X14
Kitchen
- Features: Kitchen (Eating Area-Table Space), Flooring (Hardwood)
- Level: Main
- Area: 120 Square Feet
- Dimensions: 12X10
Laundry
- Features: Flooring (Ceramic Tile)
- Level: Main
- Area: 63 Square Feet
- Dimensions: 9X7
Living room
- Features: Flooring (Hardwood)
- Level: Main
- Area: 266 Square Feet
- Dimensions: 14X19
Office
- Level: Main
- Area: 208 Square Feet
- Dimensions: 13X16
Heating
- Natural Gas, Radiant Floor
Cooling
- Central Air
Appliances
- Included: Double Oven, Microwave, Dishwasher, Refrigerator, Washer, Dryer, Disposal, Range Hood, Gas Cooktop
- Laundry: Main Level, Gas Dryer Hookup
Features
- Cathedral Ceiling(s), Walk-In Closet(s), Bookcases, Center Hall Plan, Separate Dining Room
- Flooring: Hardwood, Carpet
- Basement: Unfinished,Full
- Number of fireplaces: 1
- Fireplace features: Gas Log, Family Room
Interior area
- Total structure area: 0
- Total interior livable area: 3,469 sqft
Property
Parking
- Total spaces: 2
- Parking features: On Site, Attached, Garage
- Attached garage spaces: 2
Accessibility
- Accessibility features: No Disability Access
Features
- Stories: 2
Lot
- Size: 0.31 Acres
- Dimensions: 106X133X103X165
Details
- Parcel number: 15174030320000
- Special conditions: None
Construction
Type & style
- Home type: SingleFamily
- Architectural style: Colonial
- Property subtype: Single Family Residence
Materials
- Vinyl Siding, Brick
Condition
- New construction: No
- Year built: 1989
Details
- Builder model: BROADMOOR
Utilities & green energy
- Sewer: Public Sewer
- Water: Lake Michigan
Community & neighborhood
Location
- Region: Buffalo Grove
- Subdivision: Woodlands Of Fiore
Other
Other facts
- Listing terms: Conventional
- Ownership: Fee Simple
Price history
| Date | Event | Price |
|---|---|---|
| 9/4/2024 | Sold | $800,000+0%$231/sqft |
Source: | ||
| 7/2/2024 | Contingent | $799,900$231/sqft |
Source: | ||
| 6/28/2024 | Listed for sale | $799,900+90.9%$231/sqft |
Source: | ||
| 4/29/1996 | Sold | $419,000$121/sqft |
Source: Public Record Report a problem | ||
Public tax history
| Year | Property taxes | Tax assessment |
|---|---|---|
| 2023 | $18,003 -9.2% | $211,820 +9.2% |
| 2022 | $19,825 +3.3% | $194,046 -5.4% |
| 2021 | $19,187 +2% | $205,152 +0.7% |
Find assessor info on the county website
Neighborhood: 60089
Nearby schools
GreatSchools rating
- NAWillow Grove Kindergarten CenterGrades: PK-KDistance: 2.3 mi
- 8/10Twin Groves Middle SchoolGrades: 6-8Distance: 0.3 mi
- 10/10Adlai E Stevenson High SchoolGrades: 9-12Distance: 1.4 mi
Schools provided by the listing agent
- Elementary: Ivy Hall Elementary School
- Middle: Twin Groves Middle School
- High: Adlai E Stevenson High School
- District: 96
Source: MRED as distributed by MLS GRID. This data may not be complete. We recommend contacting the local school district to confirm school assignments for this home.

Get pre-qualified for a loan
At Zillow Home Loans, we can pre-qualify you in as little as 5 minutes with no impact to your credit score.An equal housing lender. NMLS #10287.
Sell for more on Zillow
Get a free Zillow Showcase℠ listing and you could sell for .
$917,700
2% more+ $18,354
With Zillow Showcase(estimated)
$936,054

