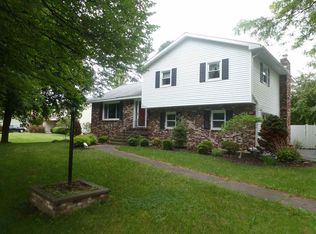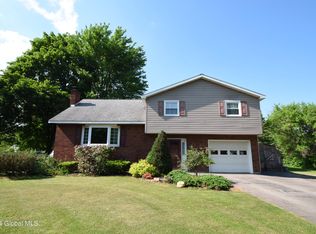Closed
$445,000
612 Swaggertown Road, Schenectady, NY 12302
3beds
1,878sqft
Single Family Residence, Residential
Built in 1985
0.51 Acres Lot
$461,900 Zestimate®
$237/sqft
$2,517 Estimated rent
Home value
$461,900
Estimated sales range
Not available
$2,517/mo
Zestimate® history
Loading...
Owner options
Explore your selling options
What's special
Welcome to 612 Swaggertown Road, a beautifully remodeled Colonial-style home with an open-concept layout that combines classic charm with modern luxury. This stunning property features three spacious bedrooms, including an exceptionally large master bedroom. The brand-new kitchen is a chef's dream, featuring modern appliances and elegant finishes. Both bathrooms have been completely updated. Enjoy the expansive backyard and large lot size. Perfect for outdoor activities, entertaining, or simply relaxing in a private setting. Located in a desirable neighborhood within the Burnt Hills-Ballston Lake School District. Conforms to 2026 ''All Electric Buildings Act.''
Zillow last checked: 8 hours ago
Listing updated: September 12, 2025 at 06:23pm
Listed by:
Josie Reo 518-925-0230,
MLS 4 Less Realty
Bought with:
Tristin Spencer, 10401351734
KW Platform
Source: Global MLS,MLS#: 202523103
Facts & features
Interior
Bedrooms & bathrooms
- Bedrooms: 3
- Bathrooms: 2
- Full bathrooms: 1
- 1/2 bathrooms: 1
Primary bedroom
- Level: Second
Bedroom
- Level: Second
Bedroom
- Level: Second
Half bathroom
- Level: First
Full bathroom
- Level: Second
Dining room
- Level: First
Family room
- Level: First
Kitchen
- Level: First
Living room
- Level: First
Heating
- Baseboard
Cooling
- None
Appliances
- Included: Dishwasher, Microwave, Oven, Range, Refrigerator
Features
- High Speed Internet, Ceiling Fan(s), Wall Paneling, Eat-in Kitchen
- Flooring: Tile, Laminate
- Doors: Sliding Doors
- Basement: Full,Unfinished
Interior area
- Total structure area: 1,878
- Total interior livable area: 1,878 sqft
- Finished area above ground: 1,878
- Finished area below ground: 0
Property
Parking
- Total spaces: 3
- Parking features: Paved, Attached, Driveway
- Garage spaces: 1
- Has uncovered spaces: Yes
Features
- Patio & porch: Deck
- Fencing: None
Lot
- Size: 0.51 Acres
- Features: Level, Cleared
Details
- Parcel number: 422289 15.121
- Zoning description: Single Residence
- Special conditions: Standard
Construction
Type & style
- Home type: SingleFamily
- Architectural style: Colonial
- Property subtype: Single Family Residence, Residential
Materials
- Brick, Vinyl Siding
- Roof: Shingle,Asphalt
Condition
- Fixer
- New construction: No
- Year built: 1985
Utilities & green energy
- Sewer: Public Sewer
- Water: Public
Community & neighborhood
Security
- Security features: Smoke Detector(s)
Location
- Region: Schenectady
Price history
| Date | Event | Price |
|---|---|---|
| 9/12/2025 | Sold | $445,000+3.5%$237/sqft |
Source: | ||
| 8/7/2025 | Pending sale | $429,900$229/sqft |
Source: | ||
| 8/4/2025 | Listed for sale | $429,900+424.3%$229/sqft |
Source: | ||
| 4/7/2025 | Sold | $82,001-76.6%$44/sqft |
Source: Public Record Report a problem | ||
| 3/28/2025 | Listed for sale | $349,900$186/sqft |
Source: | ||
Public tax history
| Year | Property taxes | Tax assessment |
|---|---|---|
| 2024 | -- | $196,400 |
| 2023 | -- | $196,400 |
| 2022 | -- | $196,400 |
Find assessor info on the county website
Neighborhood: 12302
Nearby schools
GreatSchools rating
- 7/10Charlton Heights Elementary SchoolGrades: K-5Distance: 1.4 mi
- 8/10Richard H O Rourke Middle SchoolGrades: 6-8Distance: 2.6 mi
- 9/10Burnt Hills Ballston Lake Senior High SchoolGrades: 9-12Distance: 3.5 mi
Schools provided by the listing agent
- High: Burnt Hills-Ballston Lake HS
Source: Global MLS. This data may not be complete. We recommend contacting the local school district to confirm school assignments for this home.

