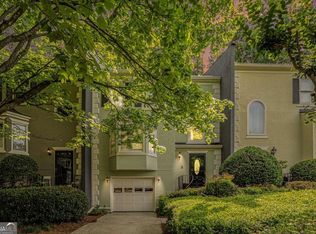THIS GORGEOUS HOME FEATURES THE FOLLOWING: *FOUR SPACIOUS BEDROOMS *MASTER BEDROOM ON MAIN FLOOR WITH MASTER BATH *FORMAL DINING & LIVING ROOMS ON MAIN *KITCHEN WITH GRANITE COUNTERS, TILED BACKSPLASH, & STAINLESS STEEL *BEDROOM 2 & 3 ON TOP LEVEL WITH JACK & JILL BATH *ADDITIONAL BONUS ROOM OFF OF BEDROOM 3 *BEDROOM 4 ON LOWER LEVEL WITH FULL BATH *LARGE FAMILY ROOM ON LOWER LEVEL *TWO CAR GARAGE * WASHER & DRYER INCLUDED *LAWNCARE INCLUDED *FENCED YARD LOCATED IN DOWNTOWN DECATUR!
This property is off market, which means it's not currently listed for sale or rent on Zillow. This may be different from what's available on other websites or public sources.
