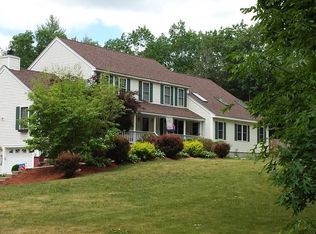**Views** Panoramic, Breath Taking, Peaceful, Serenity and Natural beauty abounds 14 acres of seclusion and private sanctuary. Post and Beam Contemporary style home hidden from the road, sitting high on a hill, nestled and secluded retreat is designed for indoor-outdoor living. Spectacular and magnificent Sunset can be seen by sitting on the extensive multi-level deck or through the walls of glass that was designed to capture the vistas, Incredible! Soaring beamed ceilings, free flowing flr plan, gleaming wood flrs, flooded with natural light and window positioning designed to totally capitalize the beautiful landscaping and majestic views. Master Bedroom - private balcony with a garden view and the sounds of the bubbling fountain along with a wall of windows overlooking the views you dream about. Enjoy quiet time on the Patio covered with grapevine arbor. 29 x 23 Separate Post and Beam building heated, electric and full bath could be potential in-law, guest house, artist studio.
This property is off market, which means it's not currently listed for sale or rent on Zillow. This may be different from what's available on other websites or public sources.

